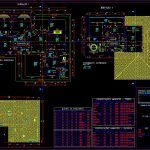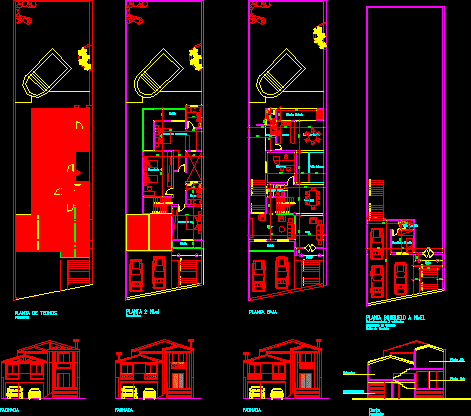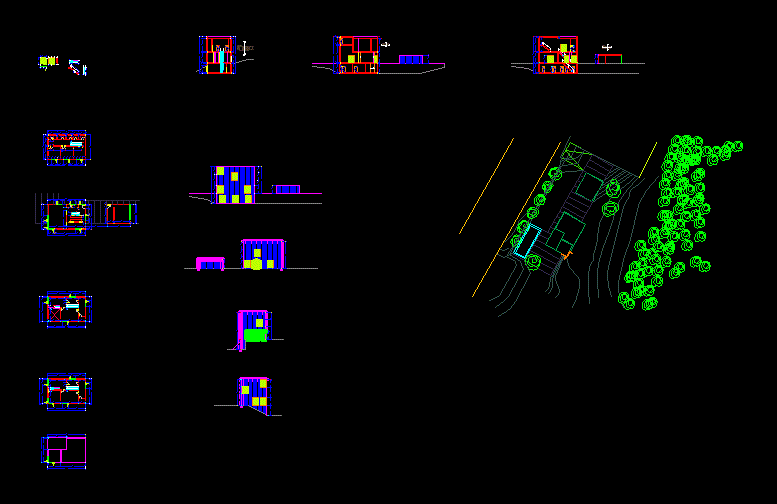Project House DWG Full Project for AutoCAD

PROJECT IN GROUND FLOOR STUDY IN GROUND FLOOR
Drawing labels, details, and other text information extracted from the CAD file (Translated from Portuguese):
I hereby declare that the approval of the project does not imply, owner, author of the project:, responsible:, drawing – color, width, color pen width, josé antonio, n of, ground floor ground floor, upper and cover, architectural project, prop. :, location:, reference, work:, sheet n, of the property right of the land., sheets, building of masonry, wood, ceramic, pantry, room maid, service, kitchen, being, circulation, garage, gas, ground, hall, latex paint over mass race, paint latex over plaster, frame, quant., quant., width, open, run, maxim-ar, sill, height, area, type , living room, iron, wood, washbasin, environment, material, ceramic, floor, walls, tile to ceiling, bw maid, staircase, var. , lower floor, balcony, upper deck, balcony, descends, duct, rises, fireplace, ambient specifications – superior, in stone, aluminum, ridge, roof, colonial type, earthenware, outer wall, roof
Raw text data extracted from CAD file:
| Language | Portuguese |
| Drawing Type | Full Project |
| Category | House |
| Additional Screenshots |
 |
| File Type | dwg |
| Materials | Aluminum, Masonry, Wood, Other |
| Measurement Units | Metric |
| Footprint Area | |
| Building Features | Deck / Patio, Fireplace, Garage |
| Tags | apartamento, apartment, appartement, aufenthalt, autocad, casa, chalet, dwelling unit, DWG, floor, full, ground, haus, house, logement, maison, Project, residên, residence, study, unidade de moradia, villa, wohnung, wohnung einheit |








