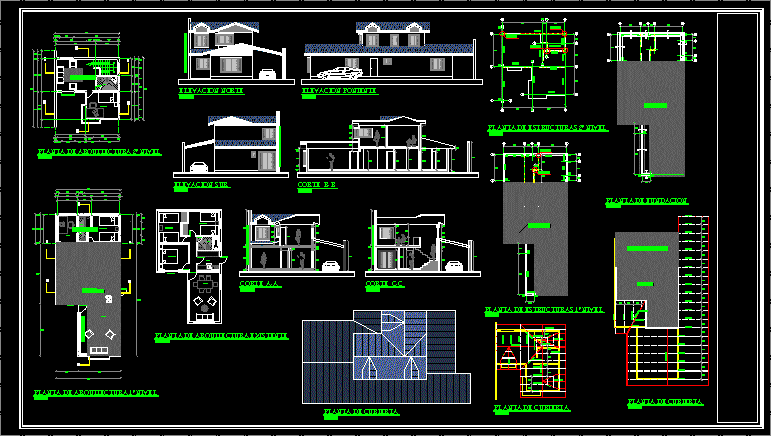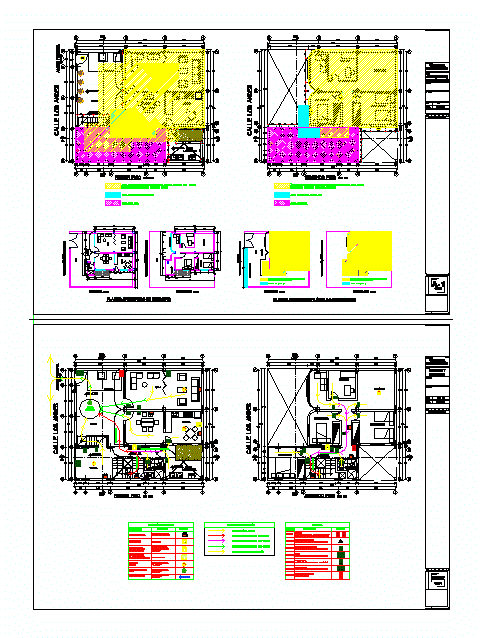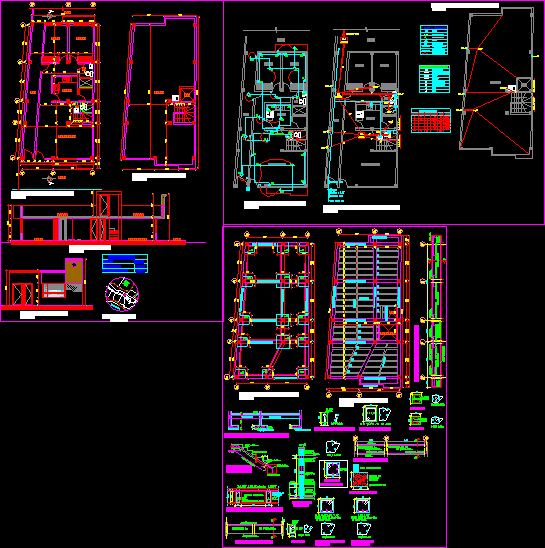Project Housing 2 Levels DWG Full Project for AutoCAD

TWO PROJECTS HOUSINGS ; ON CAMPUS ONE IS WITH 1 LEVEL ; THE OTHER IS 2 LEVELS ; HAS SECTIONS ; FACADES;WHOLE PLANT ; INSTALLATIONS AND STRUCTURE.;ARE 4 PLANES IN LAYOUT AREA 2 ARCHITECTONICS 1 OF SANITARY AND HYDRAULIC INSTALLATIONS;AND LAST PLANE STRUCTURAL.THE CAMPUS HAS 351.75m2 , CONSTRUCTION AREA 272.16 m2
Drawing labels, details, and other text information extracted from the CAD file (Translated from Spanish):
orientation, graphic scale, key, plane no., plane type :, plane name :, location :, sup. ground, sup. construction :, scale :, dimension :, I lift and draw, date :, the one indicated, in meters, ——-, dro, signature, main access, commercial space, bathroom, living room, kitchen, bedroom, cube of light, room, ironing room, lobby, hallway, patio, rush municipal, water tank, low and p., low and p, ban, bap, general record, to the general network, w.c., washbasin, c.c., sink, meter, wall of screwing, wall
Raw text data extracted from CAD file:
| Language | Spanish |
| Drawing Type | Full Project |
| Category | House |
| Additional Screenshots |
 |
| File Type | dwg |
| Materials | Other |
| Measurement Units | Metric |
| Footprint Area | |
| Building Features | Deck / Patio |
| Tags | apartamento, apartment, appartement, aufenthalt, autocad, campus, casa, chalet, dwelling unit, DWG, facades, full, haus, house, Housing, housings, installations, Level, levels, logement, maison, plant, Project, projects, residên, residence, sections, structural, unidade de moradia, villa, wohnung, wohnung einheit |








