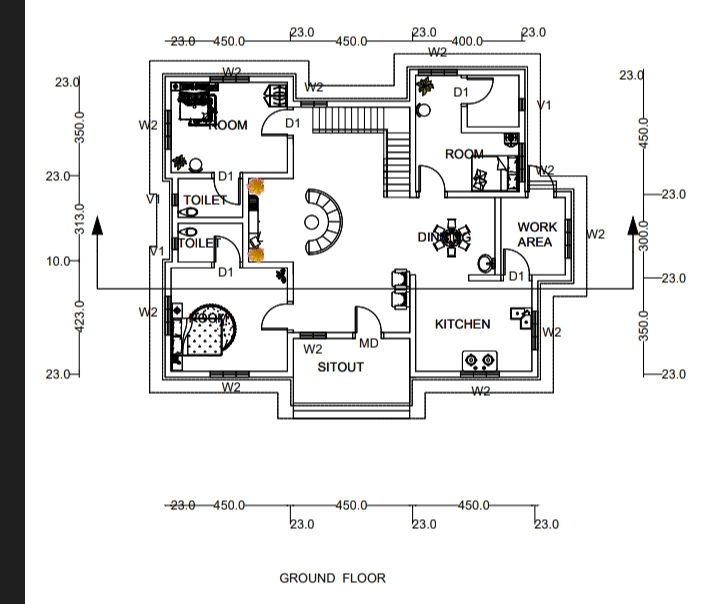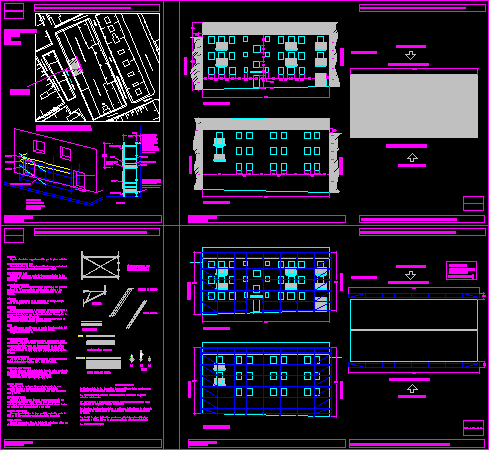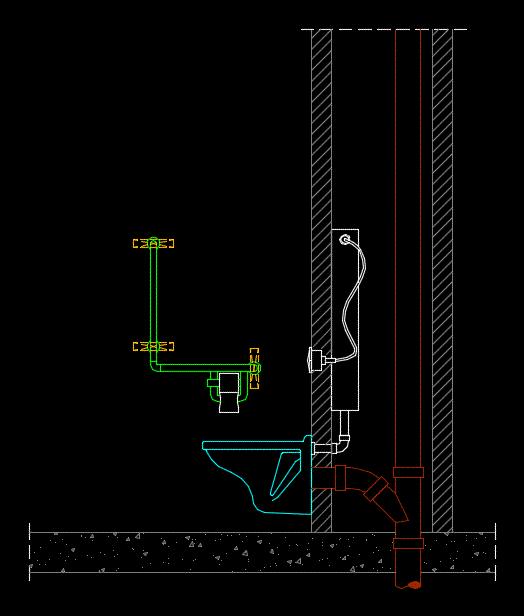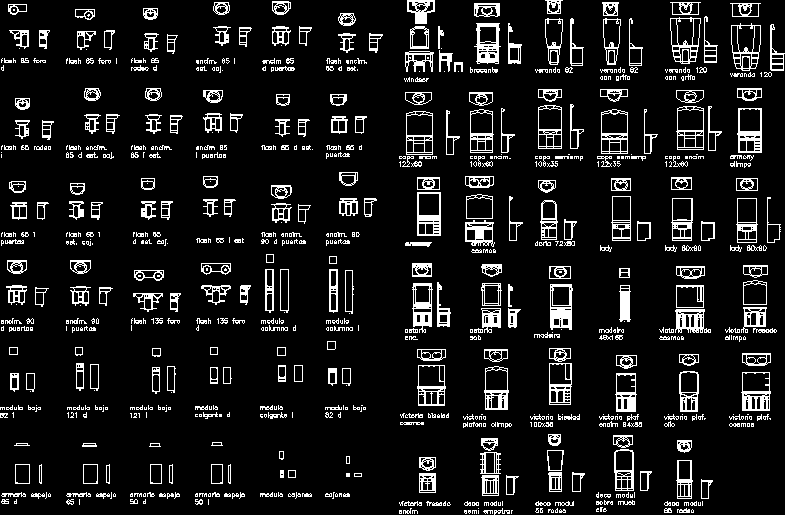Choose Your Desired Option(s)
×ADVERTISEMENT

ADVERTISEMENT
In Autocad – 3D – To supplement elements in perspective combined
Raw text data extracted from CAD file:
| Language | N/A |
| Drawing Type | Full Project |
| Category | Drawing with Autocad |
| Additional Screenshots |
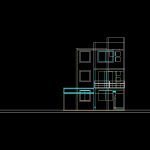 |
| File Type | dwg |
| Materials | |
| Measurement Units | |
| Footprint Area | |
| Building Features | |
| Tags | autocad, combined, DWG, elements, full, Housing, perspective, Project |
ADVERTISEMENT
Download Details
$3.00
Release Information
-
Price:
$3.00
-
Categories:
-
Released:
July 7, 2017
Same Contributor
Featured Products
LIEBHERR LR 1300 DWG
$75.00

