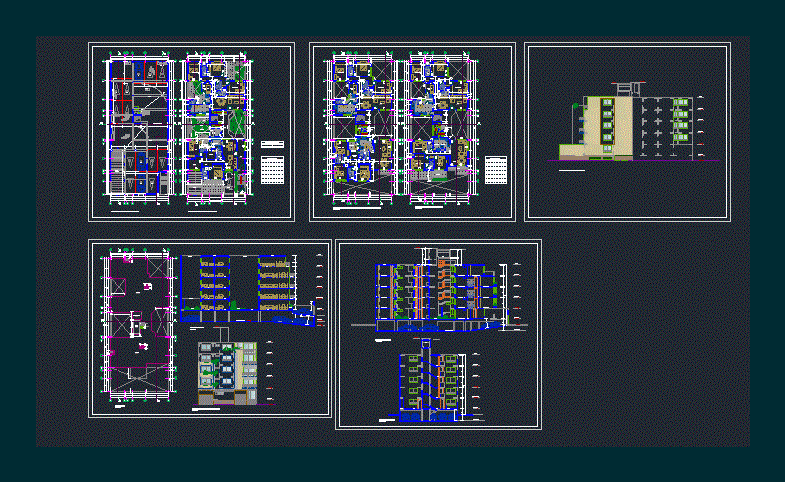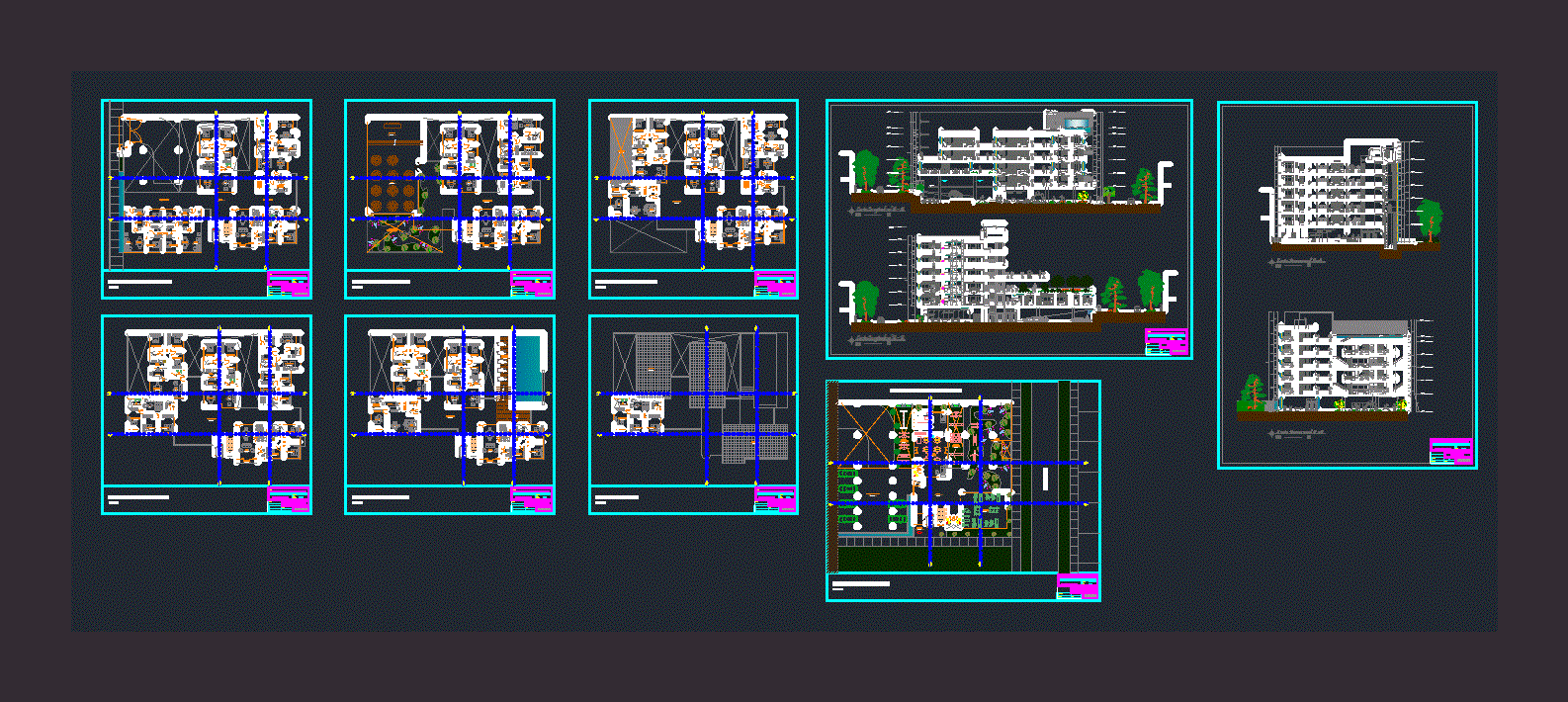Project Housing 4 Levels DWG Full Project for AutoCAD

Project developed for the distribution of a sector in different environments; kitchen etc; consists of four levels and framed system .
Drawing labels, details, and other text information extracted from the CAD file (Translated from Spanish):
ivory color, methacrylate sheet, masisa panel, fibro facil mdf, section bb, white corrugated series, hood estractor, anchored bench, concrete pin, gray terrazzo, black color, upper body, pastry furniture, section aa, drawer , pastry, ivory color, masisa plate, non-slip, matt, enamel paint, corrugated series, polished, terrazzo pin, a-a section, inlays and bolts embryo, pastry held with, listels, pivoting, steel lavatory, with a row of listelo., furniture pastry, two bodies, general plant, section b – b, wastepaper basket, tohallero, soap dish, vitrified slab, extractor hood, support beam, brick wall, rope, polished terrazzo edge, color polished black, string of listelos, door of mad. plywood, for income, income under the bar, rhodoplast, to support feet, bolts to the floor, brick wall, classroom amphitheater, deposit, ss.hh., duct, hall, laboratory room, well, ilumnic. and air, simple classroom, women, blackboard, men, circulation corridor, garbage, office, hall, grades, proscenium, deposit, floor, federated, center, wooden floor mating., legend of floors, floor parquet, non-slip ceramic floor, polished terrazzo floor, polished cement floor, rough texture., high transit ceramic floor, administrative, office, administrative, alsheiz, high, vain, width, observations, glass block, ss-hh, box of openings – windows, counterplate., box of openings – doors, plywood, of reduced board., plywood with glass., of board reduced with glass., of reduced board, double leaf., ladder of cat, control tank elevated, slab of maneuver, railing of, protection
Raw text data extracted from CAD file:
| Language | Spanish |
| Drawing Type | Full Project |
| Category | Condominium |
| Additional Screenshots |
 |
| File Type | dwg |
| Materials | Concrete, Glass, Steel, Wood, Other |
| Measurement Units | Imperial |
| Footprint Area | |
| Building Features | |
| Tags | apartment, autocad, building, condo, consists, developed, distribution, duplex housing, DWG, eigenverantwortung, environments, Family, framed, full, group home, grup, Housing, kitchen, levels, mehrfamilien, multi, multifamily housing, ownership, partnerschaft, partnership, Project, sector, system |








