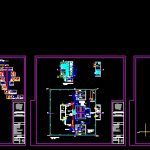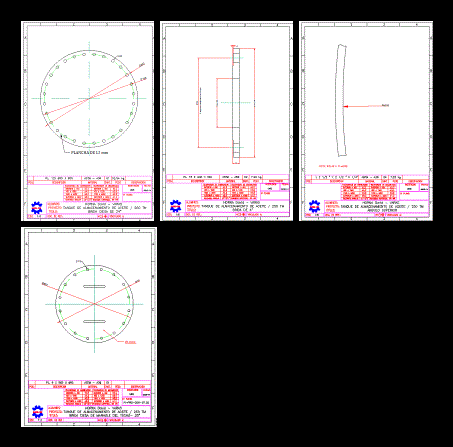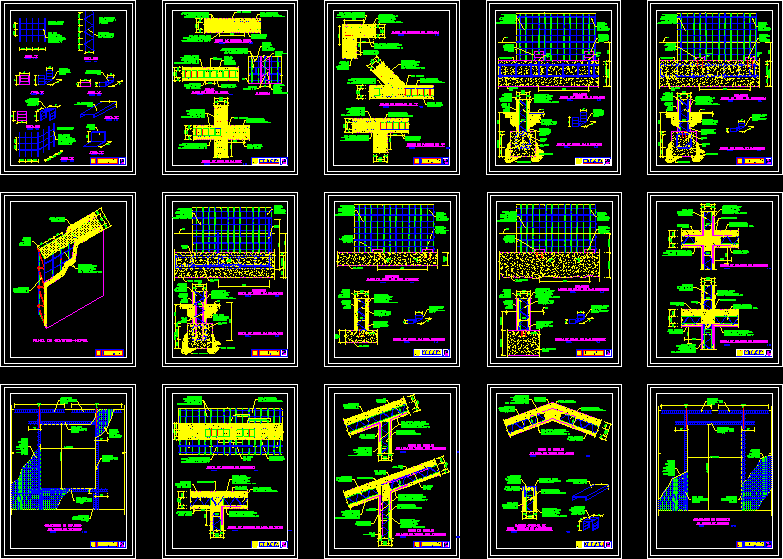Project Installations DWG Full Project for AutoCAD

PROJECT INSTALLATIONS SANITARY , GAS , ELECTRICITY ; gas; AND AGAINST FIRE OF OFFICES BUILDING DEVELPOMENT IN EIGHT PLANTS.
Drawing labels, details, and other text information extracted from the CAD file (Translated from Spanish):
Vent grille, Hollow, rooftop, Llp, Rv max. By regulation, Llp, Home reservation level, Fire reserve level, Llp, Tsup.i, Tsup.i, Level reserve sprinklers, Llp, Llp, Llp, Llp, cut, Llp, Tank reserve sprinklers cap., Ti tsup. Llp vl gral., Floating automatic, Colec. C. Br., Tank sanitary reserve fire cap., Ti tsup. Llp vl gral., Floating automatic, Colec. C. Br., Hydrant descents, Even lower floors, Flat for sale, Intermediate downgrade, Expansion tank, Sprinkler downs, Esc., C.i., Because the extinction system is not graphed, Sprinkler fires in subsurface cutting, vertical axis, Pumping well, Cloacal. Cap: lts, bomb, Rubber band, Of the sidewalk dimension, above, Avoid reflux, Floating automatic, R. Vent., Good tank. Cap., electric bomb, Bd, Ppt, Of naphtha, Interceptor, Cap .: lts, Vent., bridge, Vent., earthen, Comes from collectors, Ll.p., Bridge over, The level of sidewalk, Pumping tank, 11 am, measurer, manifold, Ti tsup. Llp vl gral., Colec. C. Br., Rv max. By regulation, manifold, Llp, House pumping level, Tsup.i, Tank pump cap., Ti tsup. Vl gral., Floating automatic, Colec. C. Br., Floating mechanic, To lift pumps, machine room, Esc., Ventilation interceptor, Imported naphthas, Grooved, Sheet cover, Kitch, work area, level, type plant, Ppa, Ppa, Ppa, bath, Ppa, Vent., Air conditioning, Inst. Electric, Vent., Air conditioning, Inst. Electric, Llp, Ppa, dog. Imp., dog. Imp., Pend., Ppa, Ppa, Maximum slope point, Ccv, extractor, Tvcolec., Tvcolec., Tvcolec., Tsup.i, Llp, Llp, Tsup.i, Llp, locker room, Ppa, Kitch, Design., Bda, Bdt, Cfhp, C.polyethylene, Cfhp, mens, bathrooms, Cfhp, Cfhp, P. low, plant, Materials diameters, Cold water pipes, Accessory artifacts, Rain, Primary, Mat., Mat., Prolong. C. Dv, C. Vent. Subsidiary, column, Summary box in, Drainage pipes, designation, horizontal, section, See attached calculations, Branch hot water distribution:, floor, floor, See attached calculations, Distribution cold water distribution:, floor, tank, rooftop, Hot water pipes, women, bathrooms, Llp, mens, locker room, women, Injection, conduit, Of extraction, conduit, Of manifold, conduit, Injection, conduit, Of extraction, conduit, Of manifold, conduit, Pend., Pend., Maximum slope point, Pend., Maximum slope point, Pend., Maximum slope point, Pend., Maximum slope point, Pend., Of machines, living room, Inaccessible, rooftop, Inaccessible, rooftop, Inaccessible, rooftop, Esc., Rooftop plant, Esc., Level elevators detail, Esc., Dvh mm tempered c. Air mm, Gypsum rock plate, Mm laminated, Tank sanitary reserve fire cap., Ti tsup. Llp vl gral., Floating automatic, Manifold C. Br., Llp rv, Manifold C. Br., Tank reserve sprinklers cap., Ti tsup. Llp vl gral., Floating automatic, Colec. C. Br., manifold, Meters, Detail for thermal balance, electricity, C. Hg., C. Hg., Mfm, rooftop, Roof plant, Tank projection, Ccv, Pend., Pend., Maximum slope point, Ccv, Cbti, Ccv, Llp, rooftop, Ccv, Ccv, Llp, Rv max. By regulation, Llp, Home reservation level, Fire reserve level, Llp, Tsup.i, Tsup.i, Level reserve sprinklers, Llp, Tvcolec., Llp, Llp, Llp, cut, Llp, Cbti, Tank reserve sprinklers cap., Ti tsup. Llp vl gral., Floating automatic, Colec. C. Br., Tank sanitary reserve fire cap., Ti tsup. Llp vl gral., Floating automatic, Manifold C. Br., Hydrant descents, Even lower floors, Flat for sale, Intermediate downgrade, Drop tank expansion, Sprinkler downs, escape, Injection, conduit, Upper travel, Bottom travel, H. Min. Fire tank, Of machines, living room, accessible, rooftop, Esc., Because the extinction system is not graphed, Sprinkler fires in subsurface cutting, vertical axis, Pumping well, Cloacal. Cap: lts, bomb, Rubber band, Of the slab dimension, above, Avoid reflux, Floating automatic, R. Vent., Good tank. Cap., electric bomb, Bd, Ppt, Of naphtha, Interceptor, Cap .: lts, Vent., bridge, Vent., earthen, Comes from collectors, Ll.p., Bridge over, The level of sidewalk, Pumping tank, 11 am, measurer, manifold, Rv max. By regulation, manifold, Pumping connection diagram, Three pumps, Of driving, vertical axis, Pumping well, Cloacal. Cap: lts, bomb, Rubber band, outward, Llp, meeting, Elastic, Llp, From tank, pumping, Driving pipe, From impeller pumps, Cch, Sewer collector, Connection fire hydrant system. Chg, Power mouth, Water distribution pipe, Grooved, Sheet cover, Public area, Entrance hall, Kitch, Ppa, Ppa, bath, Ppa, Llp, Ppa, dog. Imp., dog. Imp., Ppa, Ppa, Maximum slope point, Ccv, Pend., Maximum slope point, Ppa, bath, Pend., L.m., Conduit projection
Raw text data extracted from CAD file:
| Language | Spanish |
| Drawing Type | Full Project |
| Category | Mechanical, Electrical & Plumbing (MEP) |
| Additional Screenshots |
 |
| File Type | dwg |
| Materials | |
| Measurement Units | |
| Footprint Area | |
| Building Features | Elevator, Car Parking Lot |
| Tags | autocad, building, DWG, einrichtungen, electric, electricity, facilities, fire, full, gas, gesundheit, installations, l'approvisionnement en eau, la sant, le gaz, machine room, maquinas, maschinenrauminstallations, offices, Project, provision, Sanitary, sanitary installations, wasser bestimmung, water |








