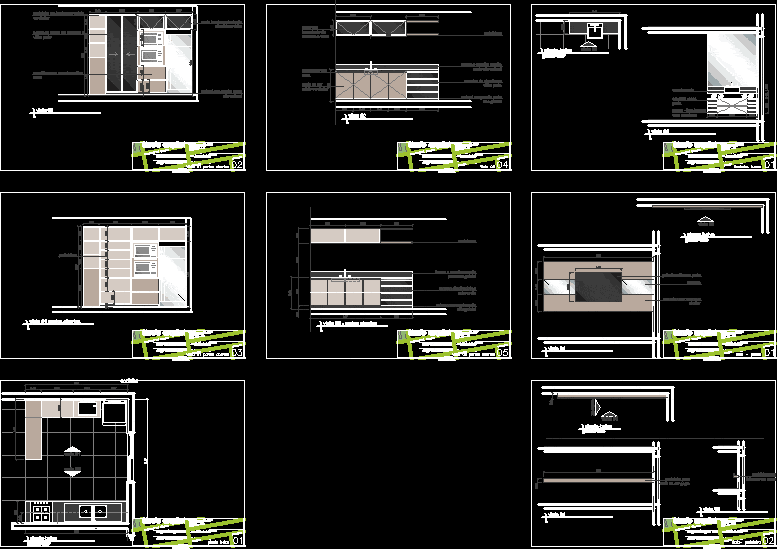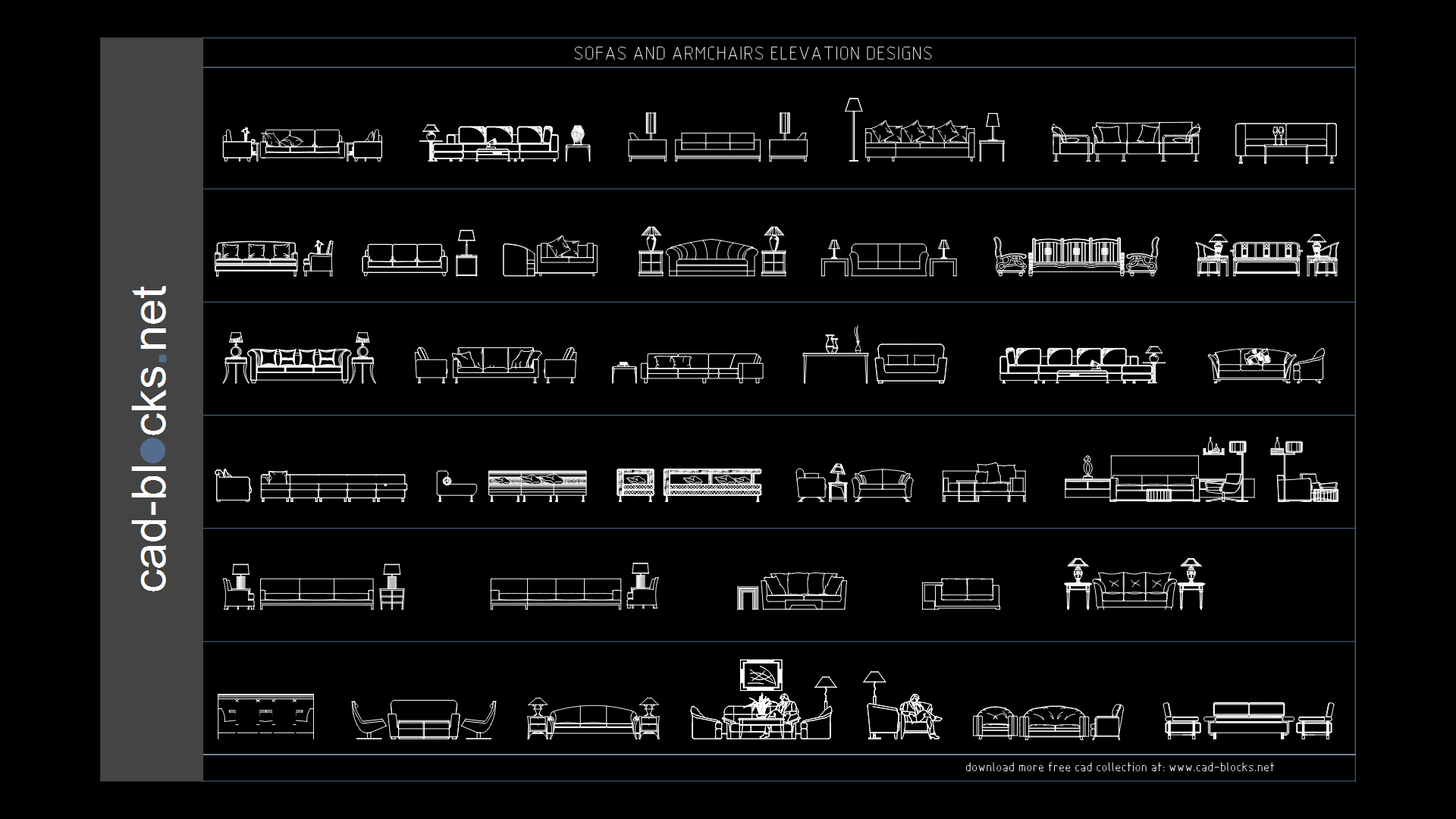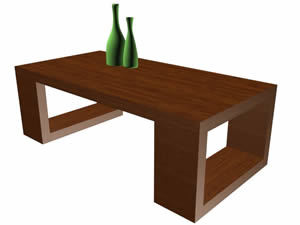Project Kitchen And Living DWG Full Project for AutoCAD
ADVERTISEMENT

ADVERTISEMENT
kitchen furniture projects and residential living room.
Drawing labels, details, and other text information extracted from the CAD file (Translated from Portuguese):
interior design, idea’s architecture, subject, owner, plank, shelf in lamina grigio color or similar, sliding doors in aluminum and black glass, drawers with vane type pullers, aluminum and glass swing type door, granite baseboard black lacquered doors, white lacquered doors, black lacquered doors, white lacquered doors, white lacquered doors, white lacquered doors, lacquered doors, lacquered doors with negatives, room – panel, panel in grigio or similar color, mirror, black blade panel, room shelf, photo shelf in grigio color
Raw text data extracted from CAD file:
| Language | Portuguese |
| Drawing Type | Full Project |
| Category | Furniture & Appliances |
| Additional Screenshots |
 |
| File Type | dwg |
| Materials | Aluminum, Glass, Other |
| Measurement Units | Metric |
| Footprint Area | |
| Building Features | |
| Tags | autocad, cocina, cupboard, DWG, évier, freezer, full, furniture, geladeira, kitchen, kühlschrank, living, Living room, möbel, pia, Project, projects, réfrigérateur, refrigerator, residential, room, schrank, sink, stove |








