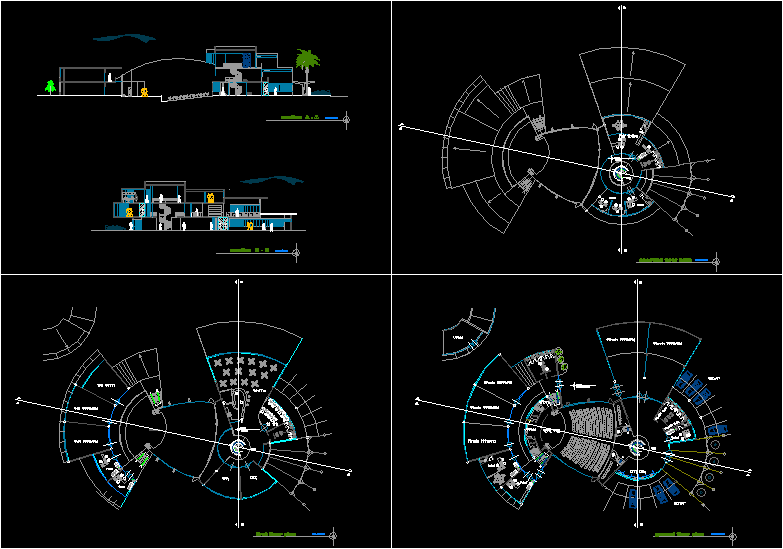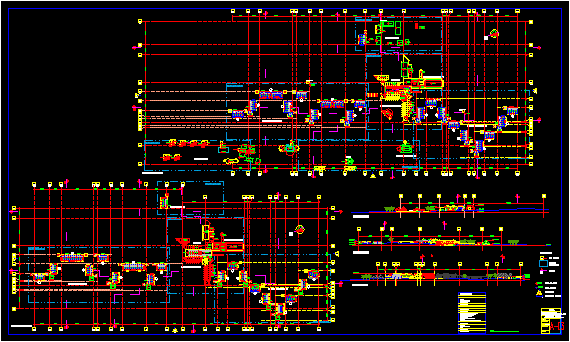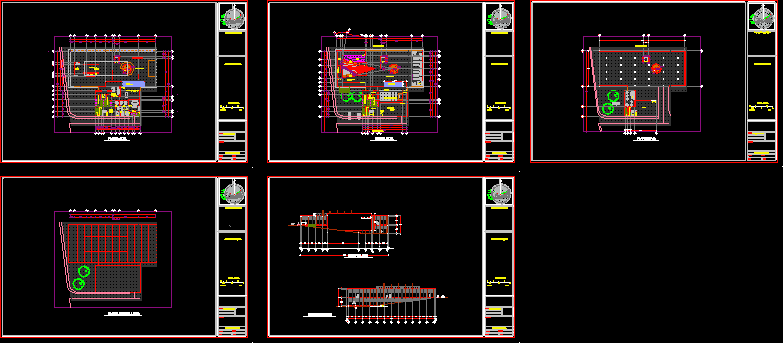Project Landscape Complete DWG Full Project for AutoCAD
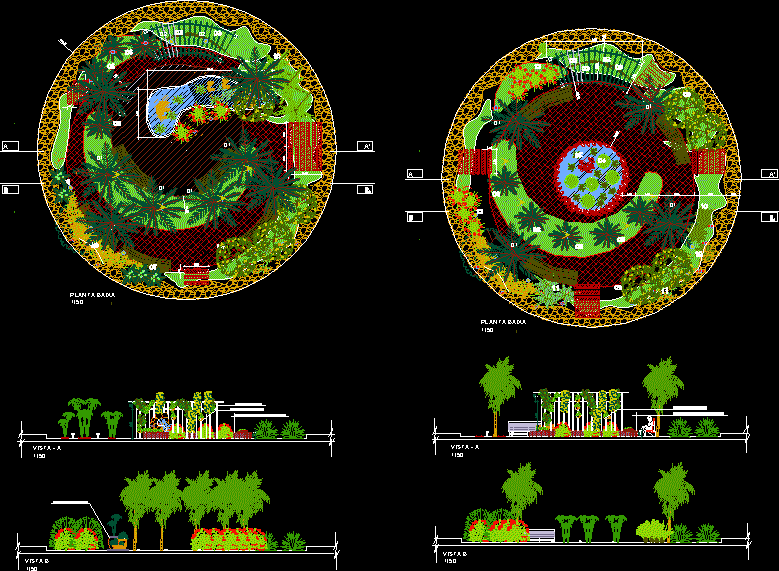
Project landscape complete with details and specifications of plants and species ;pro ject ; layout; references.
Drawing labels, details, and other text information extracted from the CAD file (Translated from Portuguese):
Variable Lemon Climbing Triangular Palm Tree Scientific Name Existing Illumination White Hqi ppv Wooden pp Beige Peat Grass Grasses Tree Bark Regia Victory Chistiane Water Lettuce Phoenix rubelliniea, dracenas, alpinia purpurata, number, popular name, botanical memorial, symbol, porte, quant., mussaendra, portuguese stone, red, alamanda amar., pereskia aculeata, mussaendra rosa, tabebuia sp., yellow ipe, gusmania, bromeliad or , scherzeriana, pebble, açaizeiro, grandiflora, lily of the amazonica, eucharis, camomila -comun, feverfew recutita, helicônias, structure wood of the bank, fitting of the metallic tube, base plant, sight a, view b, iron structure, pergola of wood, ceramic ceramic vase, ceramic clay vase, scale:, fertilizations should follow the annual maintenance schedule., landscape design, interior design, plank no:, date:, development:, address:, interested:, proce floor installation and leveling of the ground after the installation of irrigation pipes and lighting ducts, finished and without traffic of people in the garden., installation of luminaires should only be done after the lease of the plants. running the garden with these procedures, the work is delivered faster, the garden watering must also follow the annual maintenance schedule., the losses with the vegetation are reduced and the final result is soon seen, in the tube for , waterproofing, obs: this detail is valid for all the flowerbeds and gardens on slab, drainage of flowerpots, passage of water, mechanical protection, drain, bidim blanket, provide holes, grate, drains, top view, pebbles, tube , loose-fitting pebble, thread for, hose, pvc pipe, earth, pvc cover, hydraulic
Raw text data extracted from CAD file:
| Language | Portuguese |
| Drawing Type | Full Project |
| Category | Parks & Landscaping |
| Additional Screenshots |
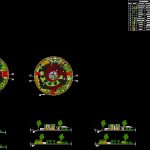 |
| File Type | dwg |
| Materials | Wood, Other |
| Measurement Units | Metric |
| Footprint Area | |
| Building Features | Garden / Park, Deck / Patio |
| Tags | amphitheater, autocad, complete, details, DWG, full, landscape, layout, park, parque, plants, Project, recreation center, specification, specifications |



