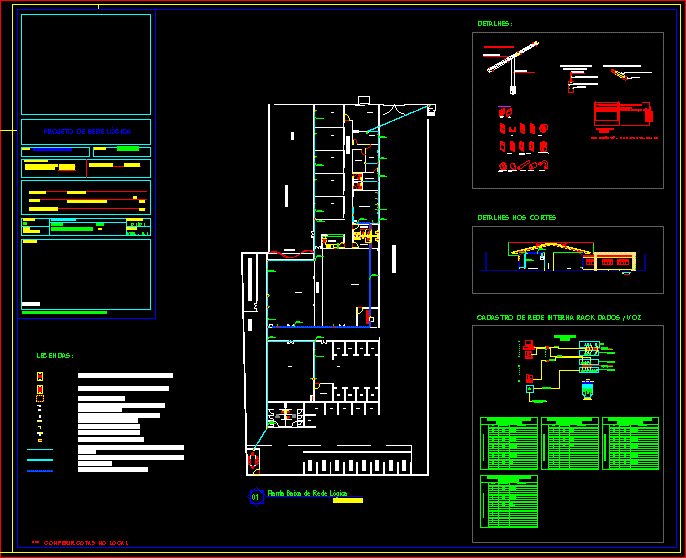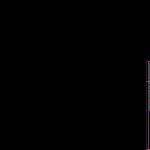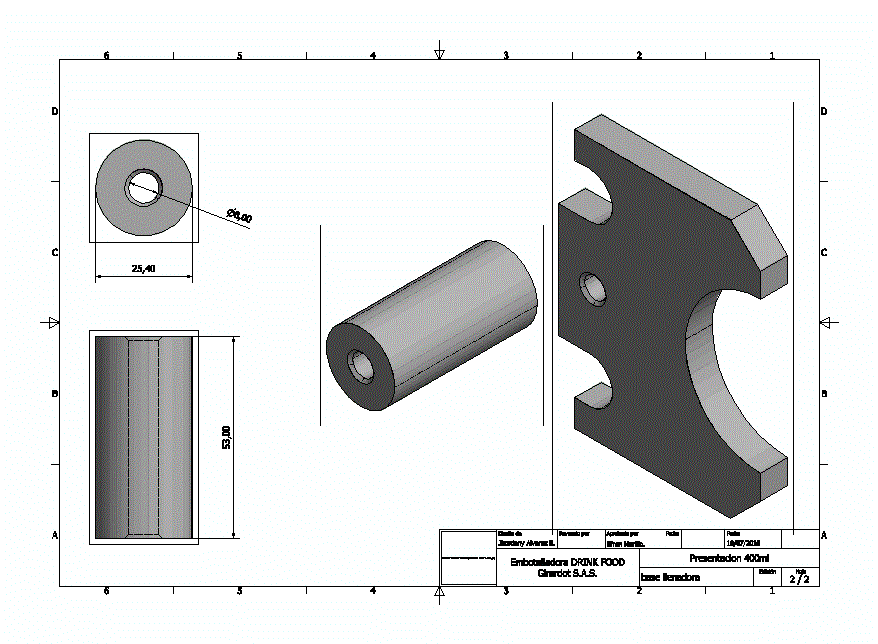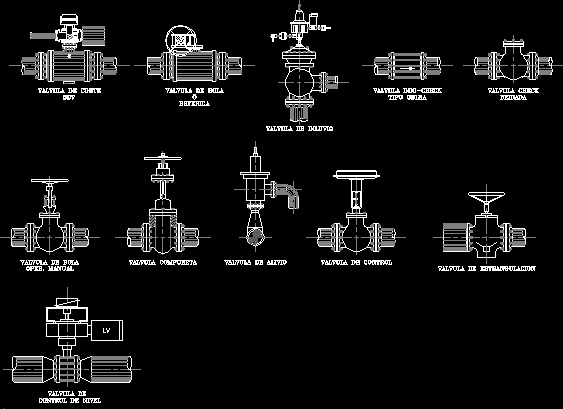Project Logic Red DWG Full Project for AutoCAD

PROJECT OF DESIGN LOGIC OF A SCHOOL OF LEARNING INDUSTRY WITH DETAILS OF PARTS ANS RACK
Drawing labels, details, and other text information extracted from the CAD file (Translated from Portuguese):
nm, depot madarim, no scale, ground floor, circulation, discovery area, discovery area – masonry construction practices, parking, blackboard, wc men, feminine toilet, date, electricity, solder, calderaria, workbench, storeroom, projection roof, toilet men, welding mig-mag, tig, portable greenhouse, equipment, tank, greenhouse, guillotine, calender, bending machine, cutting table, drill, cabinet, employee, coord.ped., management, s.reunião, secretaria canteen, partition, ramp – up, drinker, general mechanic, kit transmission, hydraulic, pneumatic, kit pumps, redutures, alignment of machines, performance, emery, lathe, vacancy for handicapped, and clp, area of coexistence, carpenter of works, inst. hydraulic, civil construction, wc fem, computer room, ramp, civil, facilities, construction, bwc men, bwc fem., guard, hydraulics, jardiniere, frontal view, floor plan of logical net, title :, address :, coruripe -al, logical network – coruripe-al, project data:, total area of const .:: total area of the land :, cover area :, general scheme of logical network, project, creates,. . technical responsible for release: design :, date :, title of board :, board No.: ca, note :, drawings :, scale :, version :, carlos alberto barbosa de almeida, owner, industrial school, material, secretary, reception, guardhouse, boiler, welding, warehouse, general mechanics, electricity, wc but., management, meeting room, pedestrian coordination, computer room, detail of deciding of tubes, long for profiled, Hook attachment, long hook for profiling, profiled, cable guide, details: plate and support details, built – in floor, apparent, profile support, legends :, scaling, ab – cut, details on cuts, network cadastre internal, pairs, point number, location, management, utp, stockroom, mechanics, management, pedagogy, pedagogical coordination, electrical, computer, orange, blue, green, brown, cx. dist, utp cable, patch cable, switch, for telephone switchboard, logic network design, electricity, circulation
Raw text data extracted from CAD file:
| Language | Portuguese |
| Drawing Type | Full Project |
| Category | Mechanical, Electrical & Plumbing (MEP) |
| Additional Screenshots |
 |
| File Type | dwg |
| Materials | Masonry, Other |
| Measurement Units | Metric |
| Footprint Area | |
| Building Features | Garden / Park, Parking |
| Tags | ans, autocad, Design, details, DWG, einrichtungen, facilities, full, gas, gesundheit, industry, l'approvisionnement en eau, la sant, le gaz, learning, machine room, maquinas, maschinenrauminstallations, parts, Project, provision, rack, Red, school, wasser bestimmung, water |








