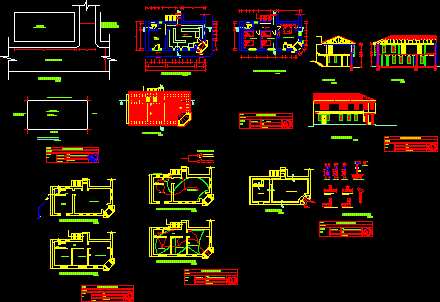Project Of Mud House DWG Full Project for AutoCAD

It’s a family house in mud with eucalyptus wooden structure
Drawing labels, details, and other text information extracted from the CAD file (Translated from Spanish):
first level distribution, second level distribution, roof plant, cut b – b ‘, cut a – a’, main facade, rises water pipe pvc sap ø, ic, d, icf, ss.hh., warehouse, commercial store , parents bedroom, hall, odd courses, av martinelli, property of, marisol ovalle, moises vidal and family, plane of uvicación, perimetric plane, old construction of sr. moises vidal, recent construction, av. martinelli, from sr. moises vidal, foundations, both directions, cut c – c ‘, even rows, corner encounter, courses, column detail, stirrups, in both directions, structural details, single line diagram, connection, owners: location, mz: d, esc: indicated, plan :, observations :, drawing :, perimeter and location, plant, cuts and elevation, sanitary installations, electrical installations, esc: indicated, structures and details, project:, housing – commercial
Raw text data extracted from CAD file:
| Language | Spanish |
| Drawing Type | Full Project |
| Category | House |
| Additional Screenshots |
 |
| File Type | dwg |
| Materials | Wood, Other |
| Measurement Units | Metric |
| Footprint Area | |
| Building Features | |
| Tags | apartamento, apartment, appartement, aufenthalt, autocad, casa, chalet, dwelling unit, DWG, eucalyptus, Family, full, haus, house, logement, maison, mud, Project, residên, residence, structure, unidade de moradia, villa, wohnung, wohnung einheit, wooden |








