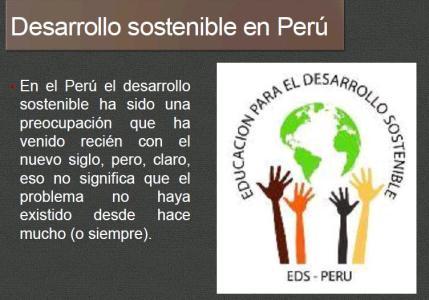Project Multi Court With Illumination DWG Full Project for AutoCAD
ADVERTISEMENT

ADVERTISEMENT
Project mulicourt with illumination
Drawing labels, details, and other text information extracted from the CAD file (Translated from Spanish):
basketball court, ladder, mini soccer court, volleyball court, tennis court, architect, owner, board, hoop, note:, – basketball, – red, side elevation, bolted or pressure cover, embedment detail pillars, det . basketball arch foundation, ring fixing, rear elevation, dosage concretes, plant, recessed poles, for tennis and volleyball net, canalis. subtitle, location, multi-stroke, s.e.c., cond. thhn, cto events, socket, splice, existing, school, projected, unilinear diagram of protections
Raw text data extracted from CAD file:
| Language | Spanish |
| Drawing Type | Full Project |
| Category | Entertainment, Leisure & Sports |
| Additional Screenshots |
 |
| File Type | dwg |
| Materials | Concrete, Other |
| Measurement Units | Metric |
| Footprint Area | |
| Building Features | |
| Tags | autocad, basquetball, court, DWG, feld, field, football, full, golf, illumination, multi, Project, sports center, voleyball |








