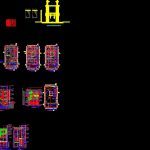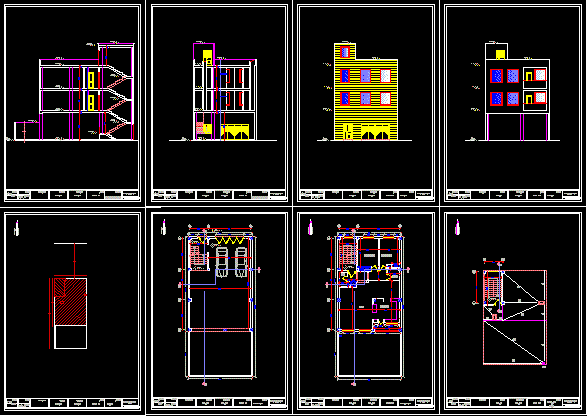Project Multi Family Housing In Bogota – Colombia DWG Full Project for AutoCAD

Multi family housing approved under existing rules
Drawing labels, details, and other text information extracted from the CAD file (Translated from Spanish):
contains :, vo bo curaduria :, vo bo owner :, project :, scale :, drawing :, drawing :, date :, file :, revision :, note :, date, revision, drawing, current, list of drawings, description , vo bo arquitecto., architectural design :, first emission, signaled, architect, william fernando moreno m., main facade, freineth julieth cañon medina, plants second floor, third floor, basement, first level, location, and roofs, rear facade , cuts a-a ‘, and table of areas, rear facade and b-b’ cut, second emission, third emission, fourth emission, aa cut, rear façade and b-b ‘cut, second floor floor, third floor floor, main facade, and floor covering, hall, vehicular elevator, tank, court, basement, machine room, ventilation duct, access to sotamo, backing on buildings, existing neighbors, structural masonry, projection of beams, box areas construction license, roofing plant, location, building io high britalia, artepiso floors and coverings, tunsurahua rusty cream stone, silver gray color, steel building name, black color, wall painted and painted, neo-neon, white color, teak wood lattice, brr floring, transparent and beveled color, tempered glass with film, golden glass, natural color of the material, dropper in concrete, railing in stainless steel, sliding aluminum ornamentation, safety glass, stainless steel tubes, dilatation in black, door, second floor , first floor, third floor, terrace, occupation index, construction index, area of the lot, indices, third floor, basement, bathroom, gentlemen, ladies, shop, room, machines, room, kitchen, plate tanks, rear insulation , cellar, alcove, access to basement, access, vacuum, plate tanks, fit, cut cc ‘back facade, gargolas in concrete, tempered glass, with supports in stainless steel, railings in stainless steel, concrete abuzardado , walkway, driveway, ventilation duct, public space, floor niagara, euro, euroceramica, floor first floor, overhead lighting projection, and natural ventilation, empty projection, garbage, main, dining room, apartment, empty projection, cl., bhk, porcelain floor, fb presellado, floor carrara, white color, balcony, projection cantilever, section, furniture, ventilation duct, cantilever, details of vehicular lift, bathrooms, projection, flat plate, structural masonry, residential set, door sliding, local access, cantilever projection, occupation and construction index, normative raised, subsector uses i, sub sector buildability a, land use, parking, residential use, parking, occupation index, construction index, local commercial use b, sector of demand, areas x uses, use: housing, demanded, proposed, private, visitors, bicycles, exit, exit, exit vent, e lighting, tank ventilation duct, garbage tank, platform level, court c.d, second floor floors, third level, table of areas
Raw text data extracted from CAD file:
| Language | Spanish |
| Drawing Type | Full Project |
| Category | Condominium |
| Additional Screenshots |
 |
| File Type | dwg |
| Materials | Aluminum, Concrete, Glass, Masonry, Steel, Wood, Other, N/A |
| Measurement Units | Metric |
| Footprint Area | |
| Building Features | Garden / Park, Deck / Patio, Elevator, Parking |
| Tags | apartment, approved, autocad, bogota, building, colombia, condo, DWG, eigenverantwortung, Existing, Family, full, group home, grup, Housing, mehrfamilien, multi, multifamily housing, ownership, partnerschaft, partnership, Project, rules |








