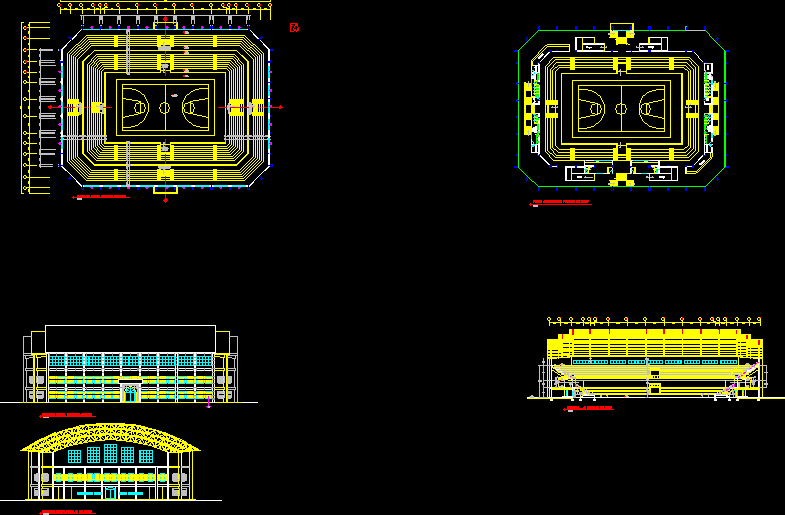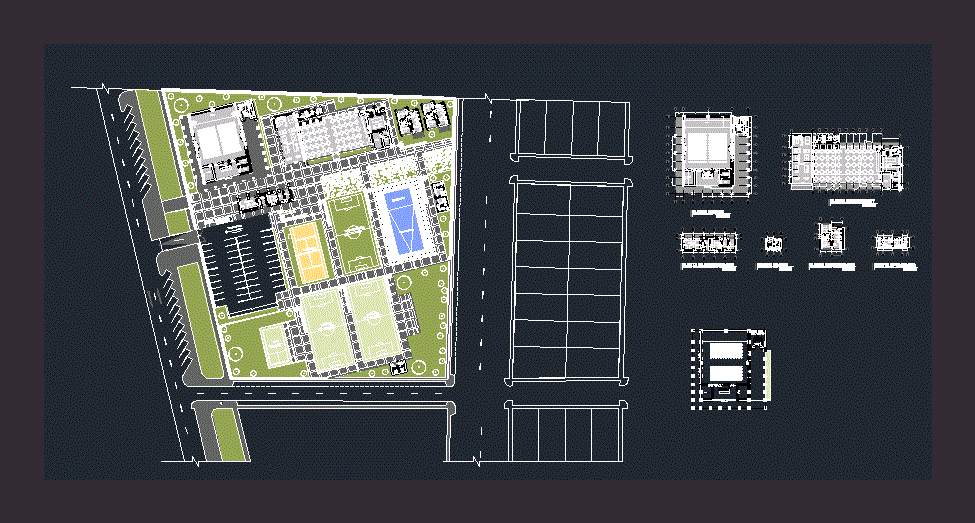Project Multi-Uses DWG Full Project for AutoCAD
ADVERTISEMENT

ADVERTISEMENT
Multi use field to development several sports or other activities of people concentration
Drawing labels, details, and other text information extracted from the CAD file (Translated from Galician):
multipurpose pavilion plant, viewers, entrance hall, entrance hall, athletes, baths, npt, multipurpose pavilion lateral elevation, frontal multipurpose pavilion elevation, det, plant multipurpose pavilion plant, bar, deposit, cafeteria, ramp, sound, ladies, men, useful, cleaning, available, section to – to ‘multipurpose pavilion
Raw text data extracted from CAD file:
| Language | Other |
| Drawing Type | Full Project |
| Category | Entertainment, Leisure & Sports |
| Additional Screenshots |
 |
| File Type | dwg |
| Materials | Other |
| Measurement Units | Metric |
| Footprint Area | |
| Building Features | |
| Tags | activities, autocad, basquetball, concentration, court, development, DWG, feld, field, football, full, golf, multi, people, Project, sports, sports center, voleyball |








