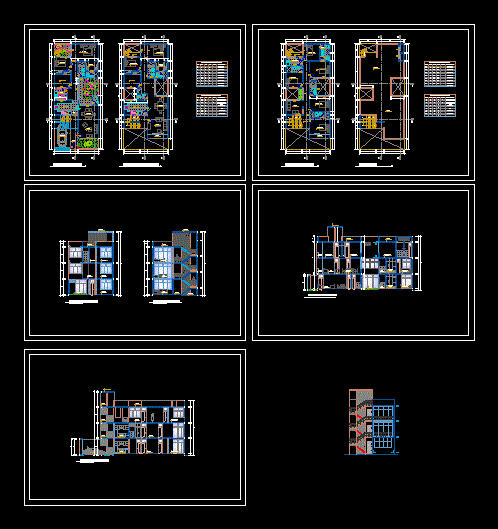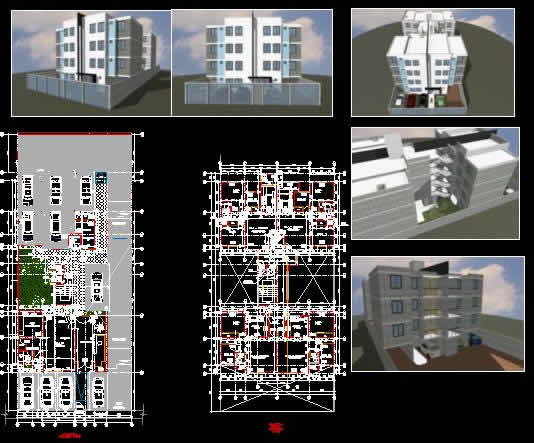Project Multifamily From Second Level DWG Full Project for AutoCAD

Project multifamily from second level – Located in Casma City – Architecture planes – Structures – Installations
Drawing labels, details, and other text information extracted from the CAD file (Translated from Spanish):
column box, splices of the reinforcement, light of the slab or, beam on each side of, the column or support, will not be allowed, the joints l, will be located in the central third, will not be spliced anymore, armor in a , same section, rmax, slabs and beams, overlaps and joints, slabs, beams, columns, abutments, columns, typical detail of lightened, brace, typical detail of joist, second floor, scale, location, specialty, stamp of approval, property, design, project, date, number of sheet, key, file, dwelling, electrical, facilities, responsible professional, flat, multifamily, enrique miranda cross, and details, art, architecture and construction, arquikon, carlos carranza and sra., empty, staircase detail, extract, bricks, duct, stairway pipe, splice on the supports being the length of, the percentages specified, increase the length of, notes, cm., in., upper m, lower m, steel , lower m, column stirrups, estri Beam beam, detail of the reinforcement, in the beam beam column, beam, beam frame, beam: vb, beam: goes, hu housing program, property code no, district: casma, province: casma, region: ancash, beams of connection, column, natural terrain, affirmed, false floor, compacted, flooring, connecting beam, proj. shoe, ground, natural, anchoring detail, in the shoes will not be, own, compacted., stuffed with material, stuffing, folding detail of stirrups, without scale, column or beam, coating, column or beam, zusc, seismic resistant parameters, – the quality of reinforcing steel shall not exceed what is specified for arn grade steel, – splices shall be made only as required or permitted by design plans, -, overlapping splices of reinforcement in investment zones of efforts, should remain, – no overlapping or welded splices should be made in the reinforcement within a zone, beam on each side, technical specifications or as authorized by the inspector., – the sites may be of different types :, should be treated as an element in flexocompression., – beams that must resist earthquake forces must comply with what is indicated in this, overlapping splices of corrugated bars, – the minimum length of an overlap splice in compression the length of development will be in, within a required length of overlap, type c junction should be used, overlap required, type b splices should be used. if more than half of the ba- is joined, strictly necessary and if less than half of the bars are spliced within one length, – splices in areas of high stress should preferably be avoided, however, if they were, where is the length of the splice, and ld is the length of development in traction., – the minimum length of the overlap in the splices overlapped in traction will be in accordance with the re, package should not coincide within the same overlap length., – the bars spliced by means of overlaps are contact in elements subjected to bending, no, – the overlaps of bars forming packages must be based on the required overlap length, section for the design of the longitudinal steel., splices in the reinforcement, subject to comprehension, subject to traction, splices by overlap, straight paraments, correct transmission, loads, inclined walls, detail of stirrups, db, length of joint, fence, spec technical ions, – unit: king kong clay bricks, confinement column, structural beams, confinement columns, – iron joints, structural columns, footings, – masonry compression:, – solid brick kk clay:, – masonry specific weight: , sobrecimientos, detail of splicing of columns, considering zone of low efforts, splicing in different parts trying to make the splices outside the confinement zone, recommendations, referential, the layout will be made with the plans of, no case the system elements of foundation, provide the capacity of loads assumed for the, king kong machining, soil., architecture, specifications construction process, concrete, reinforcing steel, masonry units, mortar, important note:, confinement detail, perimeter walls, foundations or beam, beam bottom, brick type iv, bars located one on top of another, limits of spacings, p for reinforcement in beams, meeting detail, narural, terrace with garden, length, overlap, according to table, columns, see table, minimum disposition of stirrups, in meetings, long. desar in cm., upper bars, f’c, lower bars, structural details, upper bar, development length, lower bar, bar, upper, lower, for corrugated bars to traction, development lengths, hook, length, of, connection jagged typical wall-column, brick wall kk, for columns of
Raw text data extracted from CAD file:
| Language | Spanish |
| Drawing Type | Full Project |
| Category | Condominium |
| Additional Screenshots |
      |
| File Type | dwg |
| Materials | Concrete, Masonry, Plastic, Steel, Other |
| Measurement Units | Metric |
| Footprint Area | |
| Building Features | A/C, Garden / Park, Deck / Patio |
| Tags | apartment, architecture, autocad, building, casma, city, condo, DWG, eigenverantwortung, Family, full, group home, grup, installations, Level, located, mehrfamilien, multi, multifamily, multifamily housing, ownership, partnerschaft, partnership, PLANES, Project, structures |








