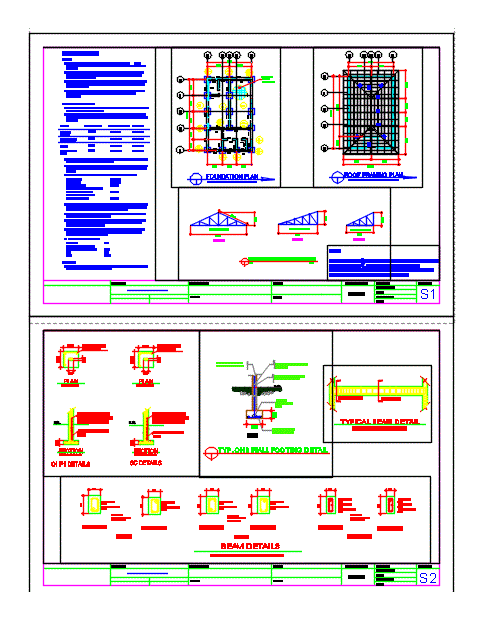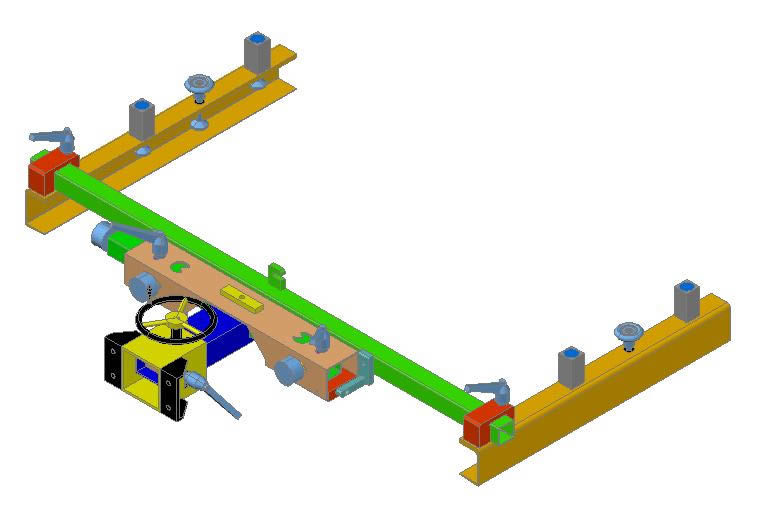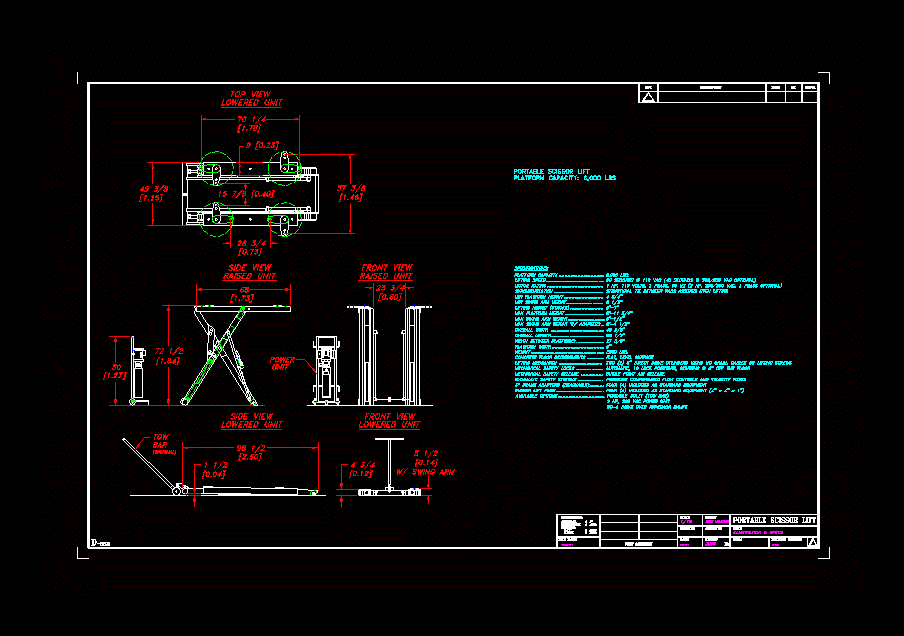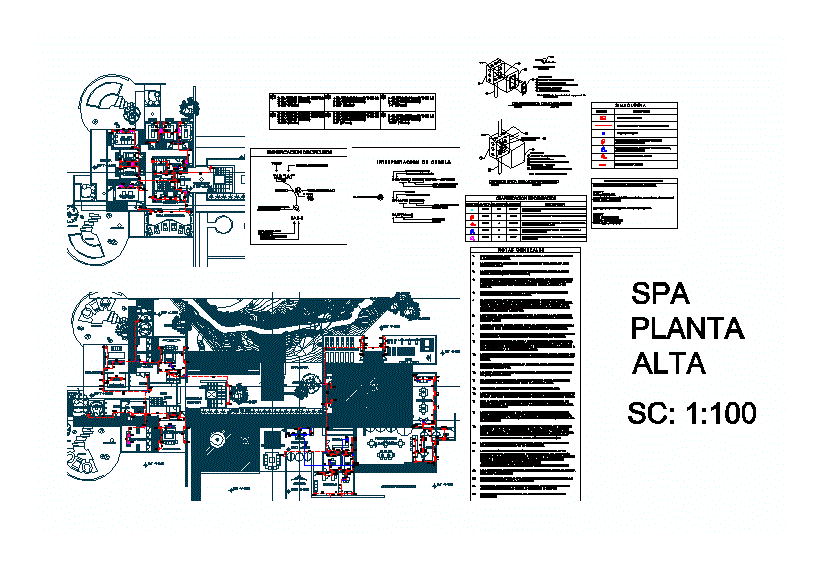Project Of Residence To Floor DWG Full Project for AutoCAD

This plan is a complete system Including architectural plan; Structural Plan; Electric plane; Water supply and other detailed parts of the project
Drawing labels, details, and other text information extracted from the CAD file:
trash bin, open below, open above, open below, pantry, open below, pantry, open below, pantry, open below, pantry, open below, open above, i”, i””, i”’, b””’, b””, b”’, i”, i””, i”’, b””’, b””, b”’, open below, ledge, section, plan, section, plan, section, section, plan, section, plan, section, section, plaster white latex paint, i”, b””’, b””, b”’, i”, i””, i”’, b””’, b””, b”’, i”, i””, i”’, efg, efg, hjkl, hjkl, mdp, abc, abc, mdp, mdp, ran, ref, ran, ref, ran, ref, lav, vstr, lav, vstr, lav, lav, title, content, no., ranjul builders inc., wise man builds his house on the, by:, engineer:, tele fax: cell no.:, blk. lot metrogate village san agustin, dasmarinas cavite, republic of the philippines, department of public works and highways, line and grade, office of the building official, land use and zoning, architectural, structural, sanitary, electrical, mechanical, table of contents, architectural, site development map, structural, plan fence detail, of doors windows section section plan ceiling plan, electrical, electrical notes lighting layout power layout schedule of loads single line diagram, plumbing, plumbing notes water supply layout waste and storm drain layout detail of septic tank isometric diagrams, title, content, no., by:, engineer:, as shown, notes plan framing plan truss diagram, scale: nts, scale: nts, vicinity map, scale: nts, site development plan, details details wall footing detail beam detail, title, content, no., by:, engineer:, as shown, ptr no., prc no., date issued:, single storey residence, scale: nts, vicinity map, all electrical works herein shall be executed in accordance wth the last edition of the philippine electrical code the new electrical engineering law laws and ordinances of the local government unit and rules and regulation of the local electrical poiwer unit company. all wiring must be rigid steel conduit for exposed main service line and unplastecized polyvinyl chloride rigid for buried underground conduit main service line flexible polyvinyl chloride with acceptable durability for load side lines. panel boards and overcurrent protection enclosures shall be for indeoor use and nema for outdoor use unless otherwise specified. all wiring installation shall be conceiled from view. power service shall be v. single phase. unless otherwise indicated branch circuit conductior shall not be smaller than solid medium tw volts insulation. no branch circuit conductor shall be loaded more than of its its rated amphacity. boxes shall be pressed steel with required thickness in conformance with the latest edition of pec. mounting heights of panel and devices are as follows: floor finish to center of a. wall switches b. wall c.o c.panel board d. kilowatt hour meter conduit raceways shall be adequately supported as required in the latest edition of the pec. distribution panel shall be readily that no obstacles should block access to the panel. the installation shall be directly supervised by duly license electrical practitioner in conformance with ra, electrical general notes, line service connecting point., refer to technical specifications for the detailed, material and equipme
Raw text data extracted from CAD file:
| Language | English |
| Drawing Type | Full Project |
| Category | Construction Details & Systems |
| Additional Screenshots |
 |
| File Type | dwg |
| Materials | Aluminum, Concrete, Glass, Moulding, Steel, Other |
| Measurement Units | |
| Footprint Area | |
| Building Features | Deck / Patio |
| Tags | architectural, autocad, complete, construction details section, cut construction details, DWG, electric, electrical, floor, full, including, plan, Project, residence, structural, system |








