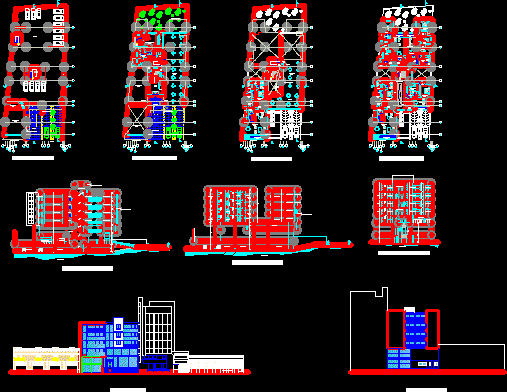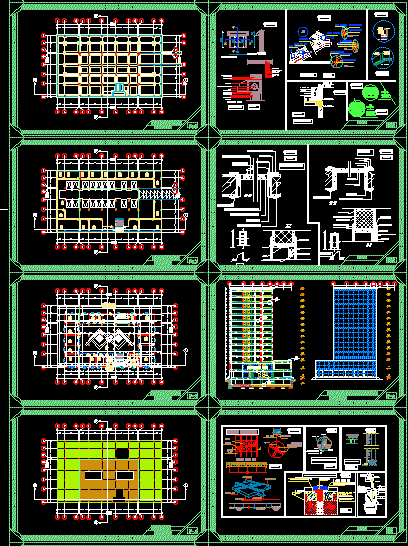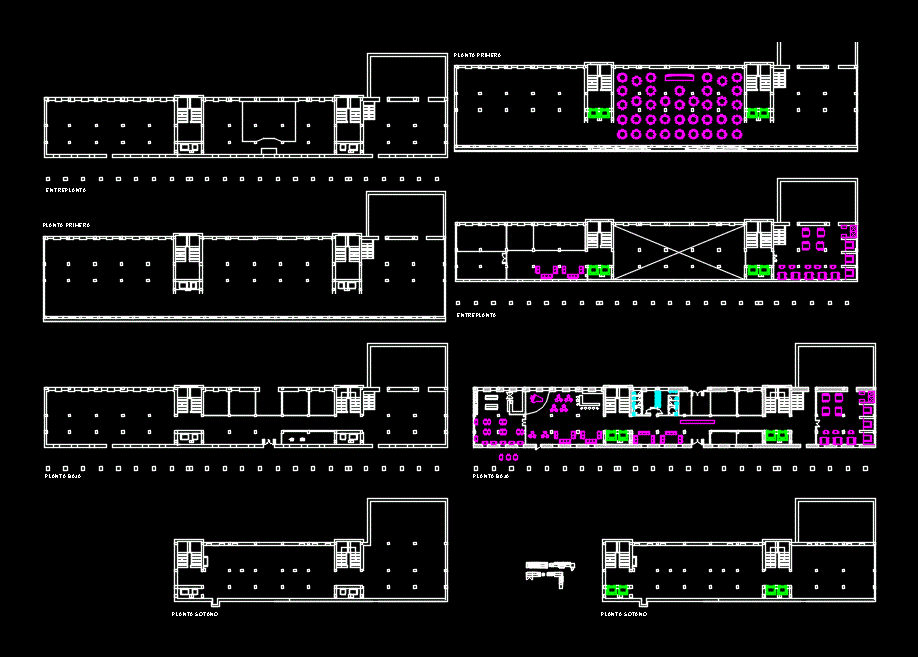Project Office Building And Apartments DWG Full Project for AutoCAD

Complete design with Plants – Sections – Facades
Drawing labels, details, and other text information extracted from the CAD file (Translated from Spanish):
floor second floor, third floor floor, commercial premises, power plant, wc, lobby, restaurant, vehicular access, terrace, kitchen restaurant, bar, wc men, wc women, toilet, metal railing, balcony – terrace, living room – dining room, reception , kitchen, work, alc. serv, studio, master bedroom, double bedroom, apts access hall, hall, commercial local access, top plate border, control, pedestrian access, parking, plate for elevated tanks, space for elevator, lightened mezzanine floor, semi basement floor, ground natural, back facade, plane of sincelejo, cemetery mpal., the tendal, buenos aires, av. las penitas, avenue luis carlos galan, garden city, university citadel i, university citadel ii, korea, majagual, national jail, four, petaca, charconcito, winds, library, theater, cauca, the anguishes, the maria, the palm, the , pleasant land, the palms ii, blocks, ford, chacuri, center, the straw, hidden, the goatherd, the fertile valley, the faith, the struggle, b. the meadow, runs running, villa carmela, hope, santa cecilia ii, tuscany, relief, florence ii, the peñitas, coliseum of bulls, villa, freedom, florence i, venice, sena, boston, villa padua, sincelejito, a chocho, medellin, a prodes, santa cecilia, village of the serrania, cecar, daisies, box, agraria, urb., new venice, the alps, margaritas i, san miguel, lot, forest, san antonio, ica, av. ocala, palermo, university of sucre, red door, paradise, name, sweet, government, natalia, future, villa ana, cerrito colorado, los tejares, city satelite, sierra flor, a tolu, divine savior i, divine savior ii, san rafael, av. san carlos, may cross, chadid, kennedy, pablo vi, santa maria, san carlos, bongo, regional, hospital, backpack, san jose, santa fe, olympus, pine, camilo, towers, bololo, street, ipanema, the americas , the countryside, the bucaramanga, the Swiss village, the liberators, california, july, bitar, vallejo, the canaries, the jungle, b.fatima, versailles, san francisco, botero i, botero ii, luis, san, blue sky, school normal ladies, tank the chick, roque, seville, north point, rosary high, orieta, ruby, chick, laurels, star, all powerful, half moon, new majagual, roses, flowers, port, villa mady, carmen, cocuelo, street the buzzing, the buzzing, spain, maranon, sta, marta, josé, manga, inst. nal, german, mercedes, beautiful island, av. alfonso lopez, narcissa, alfonso lopez, simon araujo, minute of god, hand of god, progress, olaya herrera, trinity, divine child, the emerald, normandy, trinity ii, costa azul, uribe ii, beautiful view, uribe uribe, countryside , great colombia, simon bolivar, villa maria, antonio nariño, victory, verbel ii, verbel, peace, new hope, av. majagual, the bastilla, pioneers i, rita arrazola, the terrace, new mejico, bridge, western trunk road, baseball, stadium, pioneers ii, divine church child, candelaria, gaitan ii, gaitan, tocaloa, urbanization, delights, avenue algeria, farmhouse, algeria, caribbean, cornfield, wizard, hope, seagulls, independence, sinai, bolivar, new bolivar, windward, casd, sea breeze, football, sampues, urban plan of sincelejo, central, san vicente , urbanization, hills, bogota
Raw text data extracted from CAD file:
| Language | Spanish |
| Drawing Type | Full Project |
| Category | Office |
| Additional Screenshots |
 |
| File Type | dwg |
| Materials | Other |
| Measurement Units | Imperial |
| Footprint Area | |
| Building Features | Garden / Park, Elevator, Parking |
| Tags | apartments, autocad, banco, bank, building, bureau, buro, bürogebäude, business center, centre d'affaires, centro de negócios, complete, Design, DWG, escritório, facades, full, immeuble de bureaux, la banque, office, office building, plants, prédio de escritórios, Project, sections |








