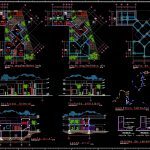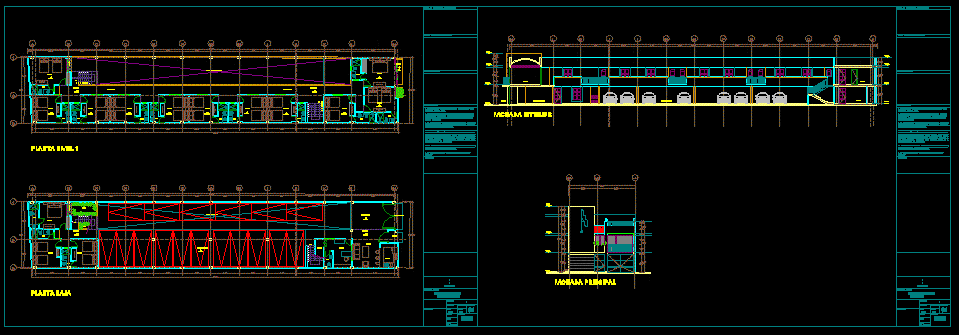Project Office DWG Full Project for AutoCAD

Executive project administrative offices for office design and construction. Plants – Cortes
Drawing labels, details, and other text information extracted from the CAD file (Translated from Spanish):
sheet, sheet title, description, project no :, copyright :, cad dwg file :, drawn by :, chk’d by :, mark, date, owner, consultants, room, location sketch, the mall, gardens, palms, carmen, beautiful view, fracc. elizabeth, fracc. mall, fraction san jose, federal, colonia, rcial. alpha, priv. san jose, cordoba highway – orizaba, park, or r i e n t a c i n, up, down, access, reception, office address, boardroom, bathroom, apartment. administrative, parking, low architectural floor, proposed p.a.s. offices, waiting room, file, garden area, exhibition area, general lobby, apartment. technical, bap, architectural floor high, low, secretary, lobby, sub-management, kitchenette, bridge, management, mts., córdoba, office expansion passes, cmaps rush, network, meter, wc, sink, shower, tarja, projection contratrabe, given, contratrabe
Raw text data extracted from CAD file:
| Language | Spanish |
| Drawing Type | Full Project |
| Category | Office |
| Additional Screenshots |
 |
| File Type | dwg |
| Materials | Other |
| Measurement Units | Metric |
| Footprint Area | |
| Building Features | Garden / Park, Parking |
| Tags | administrative, autocad, banco, bank, bureau, buro, bürogebäude, business center, centre d'affaires, centro de negócios, construction, cortes, Design, DWG, escritório, executive, full, immeuble de bureaux, la banque, office, office building, offices, plants, prédio de escritórios, Project |







