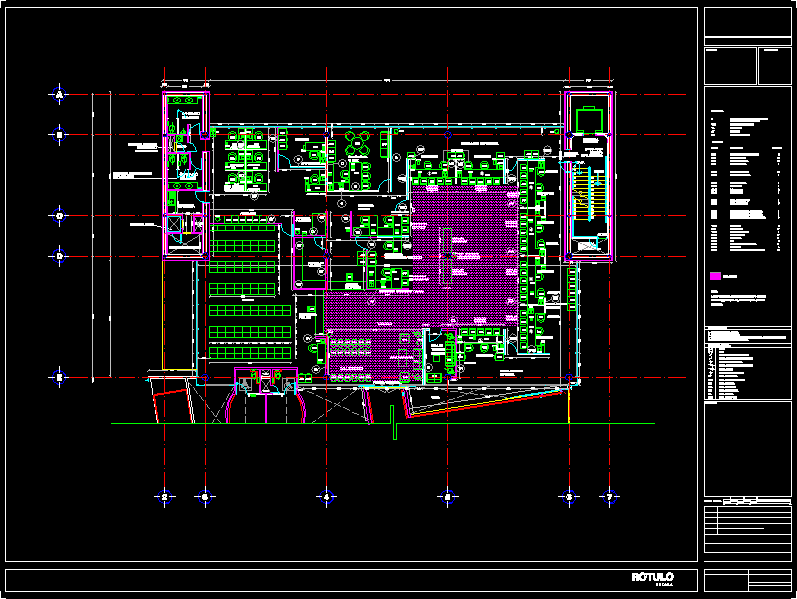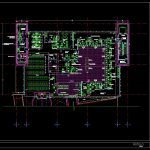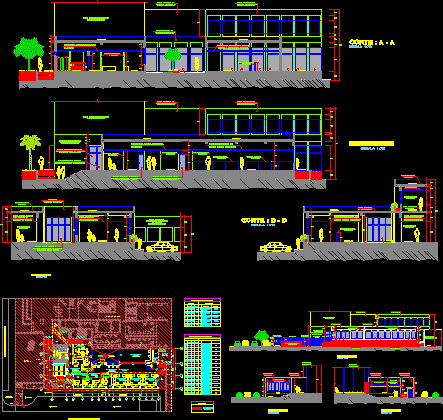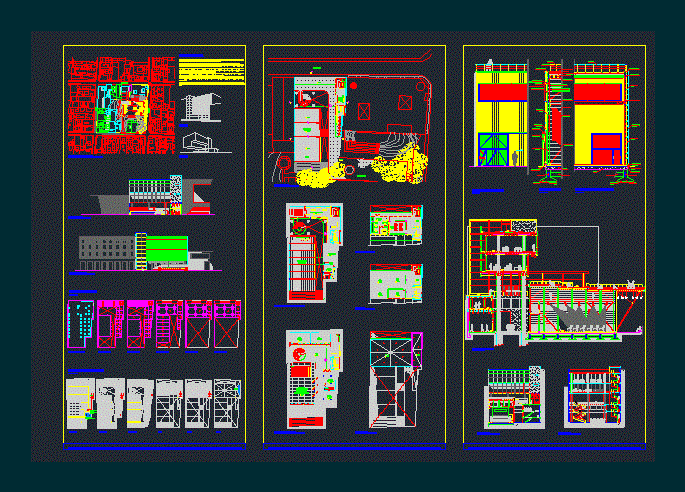Project Office DWG Full Project for AutoCAD

Plant architectural type of an office building, with details of finishes
Drawing labels, details, and other text information extracted from the CAD file (Translated from Spanish):
hidrosanitaria and, duct for garbage, fire, kitchenette, women, sanitary, duct for installation, toilet, men, aa, duct, duct for facilities, duct for, facilities, air conditioning, for personnel, vertical, circulation, elevator, entry a, empty, automatic door, lobby, lawyers, table, public, processing, attention to, auxiliary, room, and copied, stationery, values, guard, official, parts, exposition of edicts and lists of agreements, secretary, ex officio, defender, ministry, auxiliary judge, srio. of list, circulation of personnel, actuary, c. judge, designer, circulation of, personnel, waiting room, witnesses, file, upload, download, canceleria of aluminum with glass, drywall, covintec, dividing screen, for consultation, of files, cubicle, auxiliary, secretary of agreements, cubicle del, simbology, waiting benches, individual chair, secretary chair, executive chair, executive swivel chair, key, description, quantity, furniture, secretarial bench, triple sofa, double sofa, single sofa, executive work station, table of procedure, secretarial work station, computer, interphone, telephone, printer, fax, dumpster, public telephone, archivist, note :, the arrangement of the furniture in the opposite body, of the building will be similar, attending to the symmetry, of the same., public area ., access and exit, staff., ground floor, graphic scale :, reference :, orientation :, indicates change of level in the floor, indicates level in court or facade, indicates level in floor, finished floor level., nb , n .m., bench level, low wall level, general notes :, np, nt, npt, ground level, parapet level, general symbology:, slab level, nl, npl, plafond level, indicates cut, indicates radio center, location
Raw text data extracted from CAD file:
| Language | Spanish |
| Drawing Type | Full Project |
| Category | Office |
| Additional Screenshots |
 |
| File Type | dwg |
| Materials | Aluminum, Glass, Other |
| Measurement Units | Metric |
| Footprint Area | |
| Building Features | A/C, Elevator |
| Tags | architectural, autocad, banco, bank, building, bureau, buro, bürogebäude, business center, centre d'affaires, centro de negócios, details, DWG, escritório, finished, finishes, full, immeuble de bureaux, la banque, office, office building, plant, prédio de escritórios, Project, type |








