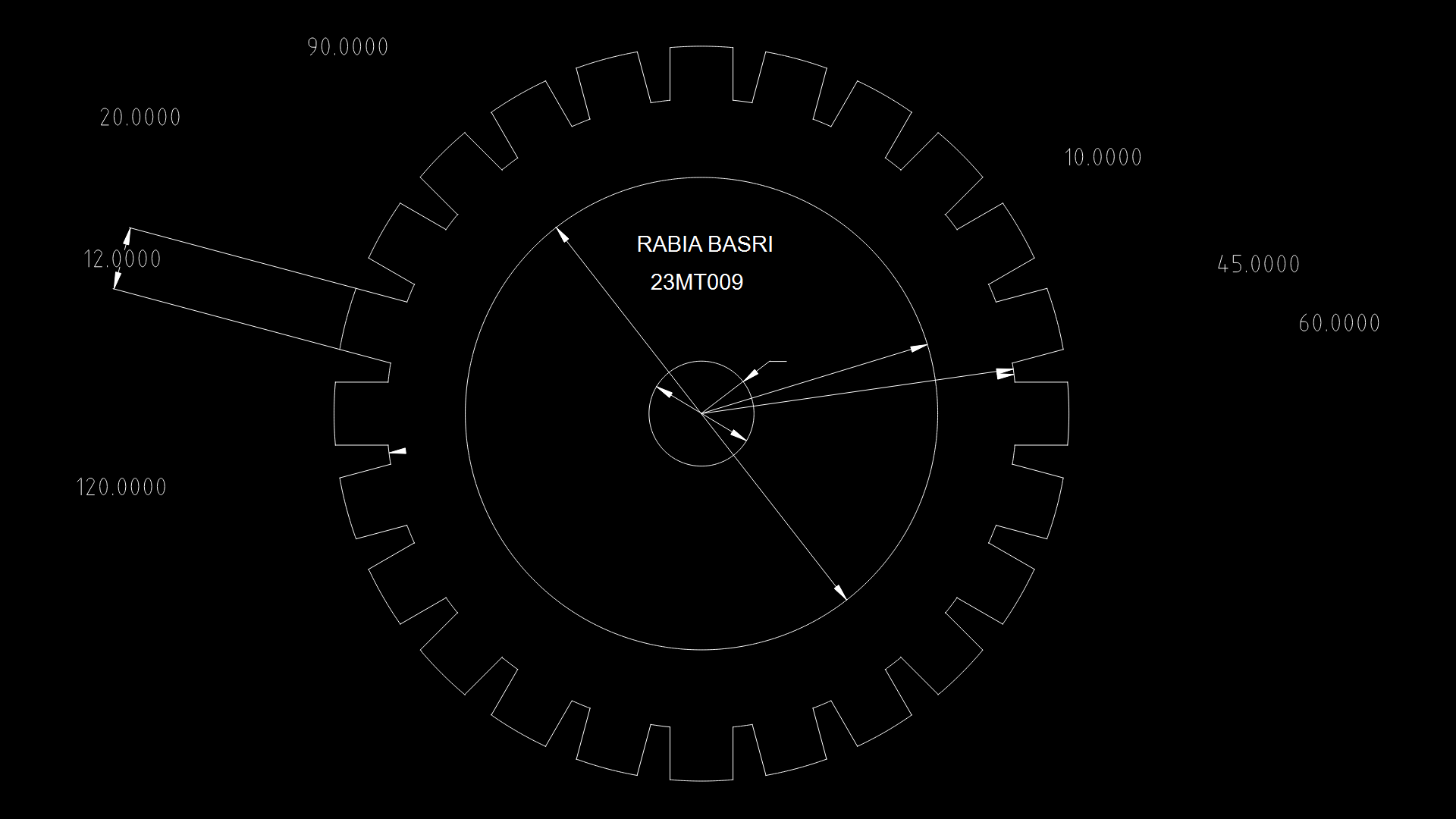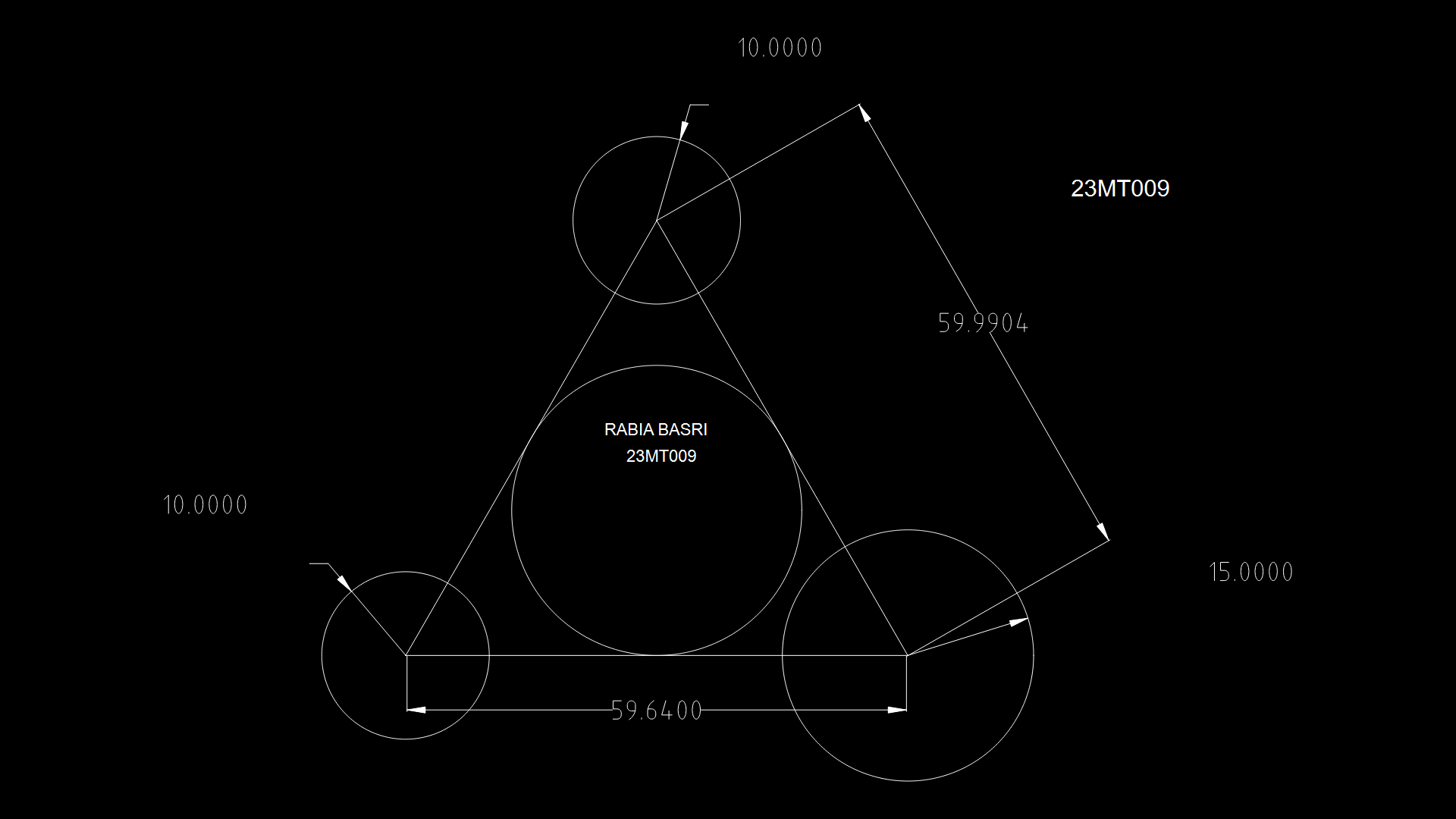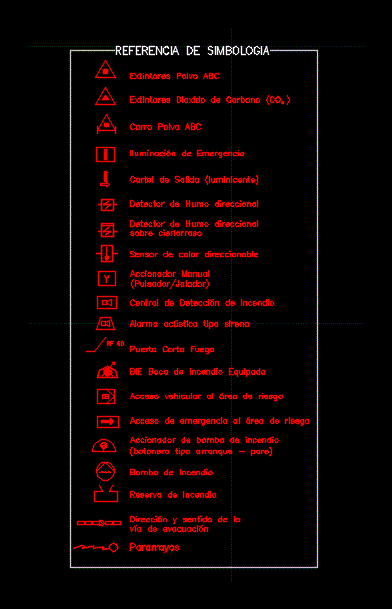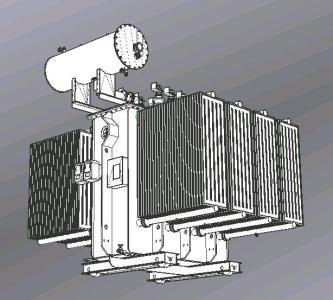Project Office DWG Full Project for AutoCAD
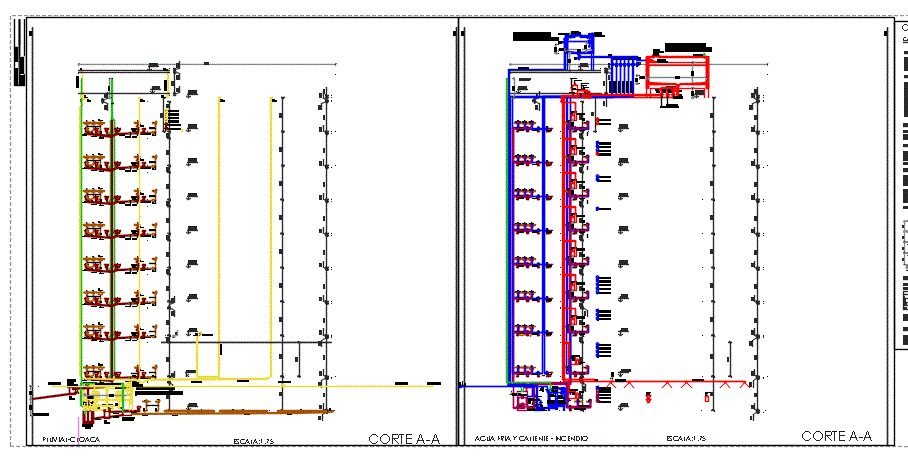
Heating project account; AC installation sanitary sewerage and storm AF office more calculations
Drawing labels, details, and other text information extracted from the CAD file (Translated from Spanish):
archive:, Workshops, Buenos Aires’ University, facilities, Catedra: arq. Benbassat, teacher:, detail, firm, Level ii, group, members, D.n.i., firms, Marcela, Valeria, Carolina, Lopez Paula, Mariana, Floor esc., Ground floor esc., subsoil, rooftop, archive:, Workshops, Buenos Aires’ University, facilities, Catedra: arq. Benbassat, teacher:, detail, firm, Level ii, group, members, D.n.i., firms, Marcela, Valeria, Carolina, Lopez Paula, Mariana, board, Lung tank, Ll.p., archive:, Workshops, Buenos Aires’ University, facilities, Catedra: arq. Benbassat, teacher:, detail, firm, Level ii, group, members, D.n.i., firms, Marcela, Valeria, Carolina, Lopez Paula, Mariana, subsoil, low level, floor, Whip, Nuclei, archive:, Workshops, Buenos Aires’ University, facilities, Catedra: arq. Benbassat, teacher:, detail, firm, Level ii, group, members, D.n.i., firms, Marcela, Valeria, Carolina, Lopez Paula, Mariana, archive:, Workshops, Buenos Aires’ University, facilities, Catedra: arq. Benbassat, teacher:, detail, firm, Level ii, group, members, D.n.i., firms, Marcela, Valeria, Carolina, Lopez Paula, Mariana, T. S. Bombs, Smoke detector, Buenos Aires’ University, facilities, Catedra: arq. Benbassat, teacher:, Level ii, group, Marcela, Staircase number people persons sup. Nec. I need to lift the stairs, I need to lift the stairs., low level, Per unit in lts. Lts. Artifacts, Required for water heaters, High recovery recovery, Total artefacts, kind, Total lts, detail, firm, members, D.n.i., firms, Valeria, Carolina, Lopez Paula, Architectural design calculations, Of smoke duct floor height volume smoke duct smoke extraction smoke min sec of air injection dimension we adopt smoke air injection we adopt of air we adopt, F.o. People f. Occupational: person clothing: for being more than pers. Is separated by external sex slope exterior ramp h: length ramp: rest regulation, women men, Health calculations, sanitary, low level, Per unit in lts., Total in lts., Total lts., Total artefacts, kind, Diameters down: down, Fire calculations, Separate from fire offices covered area: capacity fire tank sup. Cover lts lts. Lts sprinkler cover. In lts. Lts. Lts. Design density: maximum coverage area: sprinkler cover: running time: minutes t.r.i. Lts. Lts. T.r.i. Lts for extinction commercial place: risk extinction condition if its use exceeds those of sup. Covered must comply with surface build: no mouths are needed fire hydrants distributed in no more than but for being a building of no more than is placed mouth by floor commercial premises: risk dust distance walk underground: matafuegos per floor bucket of water sand . Ground floor: matafuegos per floor matafuegos plant per floor of attack each mouths of attack., Collector pipe lowered, sanitary, Diameter down: down, Collector pipe lowered, Calculations, schematic, Gas fumes ventilation, floor, low, Rooftop smoke, air extraction, Air injection, Air injection, air extraction, Of fumes, Pumping tank cap. Lts. plastic, Pipe connection aysa home, V., V.l., J. and., Up tr, centrifugal pumps, Ll.p., Board bombs, manifold, Floating automatic, Inspection cap, C.v. bronze, Ll.p., Floating mechanic, V., J. and., manifold, V.l., Ll.p., Floating mechanical, Inspection cap, Floating automatic, Reserve tank cap. Lts. concrete, Inspection cap, C.v. bronze, Ll.p., Arrives from t.b., Ll.p., Ll.p., V.l., Ll.p., Ll.p., Ll.p., Ll.p., Ll.p., Fire tank cap. Lts. concrete, Hydrant, Ll.p., Ppcr, V.l., Ll.p., V.l., Ll.p., Ppcr, V.l., Ll.p., V.l., Ppcr, V.l., Ll.p., V.l., Ppcr, V.l., Ll.p., V.l., Ppcr, V.l., Ll.p., V.l., Ppcr, V.l., Ppcr, V.l., Ll.p., V.l., Ppcr, V.l., Ll.p., V.l., V., Bypass recirculating pumps, R.t. Cap .: lts., Gas feed, Ppcr, Ppcr, Ppcr, Ppcr, Ppcr, Ppcr, Ppcr, Ppcr, Ppcr, Ppcr, Ppcr, Ppcr, Ppcr, Ppcr, Ppcr, Ppcr, Ppcr, Ppcr, Ppcr, Ppcr, V.l., Ll.p., Reservoir ltrs. Lts. Lts. Conduits pluvial, P.c., Ll.p., P.l., Ppcr, P.l., Ll.p., bi., the., low level, the., Living room, Porter’s aid, Zocalo eye ladder, Height of handrail:, bathrooms, People hollow door, Hoist door forklift, Hydrant, Air duct, Amount of gas, Amount of electricity, E.m., Steps raised: pedada:, bedroom, bath, Ppa, Pvc, Ppa, Pvc, Ppa, Pvc, Ppa, Pvc, Ppa, Pvc, Ppa, Pvc, Ppa, Pvc, Ppa, Pvc, Ppa, Pvc, Ppa, Pvc, Ppa, Pvc, Ppa, Pvc, Ppa, Pvc, Ppa, Pvc, Ppa, Pvc, Ppa, Pvc, Ppa, Pvc, Ppa, Pvc, Ppa, Pvc, Ppa, Pvc, Ppa, Pvc, Ppa, Pvc, Ppa
Raw text data extracted from CAD file:
| Language | Spanish |
| Drawing Type | Full Project |
| Category | Mechanical, Electrical & Plumbing (MEP) |
| Additional Screenshots |
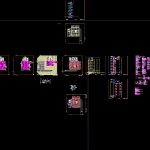 |
| File Type | dwg |
| Materials | Concrete, Plastic |
| Measurement Units | |
| Footprint Area | |
| Building Features | Deck / Patio, Car Parking Lot |
| Tags | ac, account, autocad, DWG, einrichtungen, facilities, full, gas, gesundheit, heating, installation, l'approvisionnement en eau, la sant, le gaz, machine room, maquinas, maschinenrauminstallations, office, Project, provision, Sanitary, sewerage, storm, wasser bestimmung, water |

