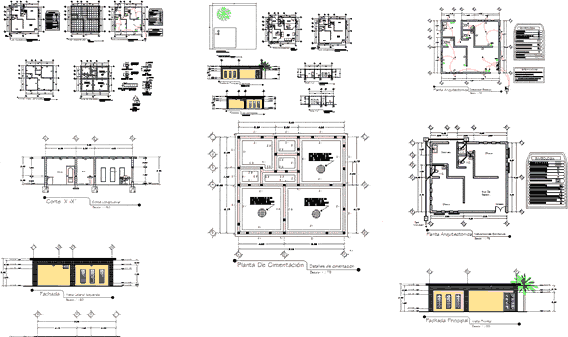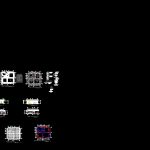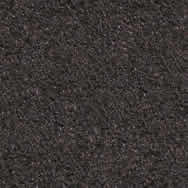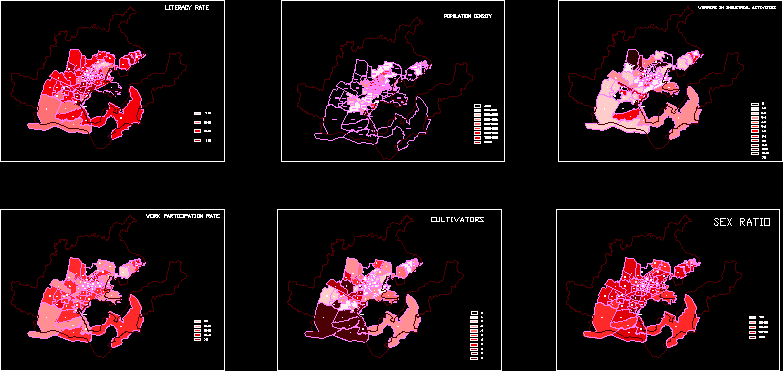Project Offices DWG Full Project for AutoCAD

Several plans of construction with 2 offices and reception
Drawing labels, details, and other text information extracted from the CAD file (Translated from Spanish):
office, waiting room, cervantes del rio corner with zapata, w.c., kitchenette, w.c., architectural plant, furniture, scale:, office, waiting room, w.c., kitchenette, w.c., tinaco rotoplas cap. lts., office, waiting room, w.c., kitchenette, w.c., municipal network, architectural plant, scale:, symbology, of de, pvc de de, of de, sanitary cm, pvc pipe from, tee of, tee with reduction of, yee of with reduction of, tee of, yee de, of de, heel with exit from, vent from, Specifications, electrical distribution, architectural plant, scale:, hydraulic installations, s.a.p.a., architectural plant, scale:, sanitation, symbology, double in wall w., double, saving, damper, by slab, by walls, c.f.e., circuit load, Of electricity, of general distribution, The height of the dampers will be, of finished floor level., the height of the contacts will be, of finished floor level. Except in, kitchen bathrooms that is, main facade, scale:, front view, facade, scale:, left side view, cut, scale:, longitudinal cut, cut, scale:, cross-section, of cm. rods cm. concrete, mooring castle, solid concrete of cm. of thickness reinforced with electro-welded mesh over compacted filling., of cm. stirrups stirrups cm concrete, loading castle, cimentacion plant, scale:, foundation details, from block, running shoe, from block, masonry foundation, plant assembly, scale:, top view, Land area:, Construction area:, slab reinforced plant, scale:, slab, access, plan of trabes enclosures, scale:, enclosures, of cm. concrete of fc, lock crown, of cm. concrete of fc, lock enclosure
Raw text data extracted from CAD file:
| Language | Spanish |
| Drawing Type | Full Project |
| Category | Misc Plans & Projects |
| Additional Screenshots |
 |
| File Type | dwg |
| Materials | Concrete, Masonry |
| Measurement Units | |
| Footprint Area | |
| Building Features | |
| Tags | administration, assorted, autocad, construction, constructive details, DWG, full, installations, office, offices, plans, Project, RECEPTION |







