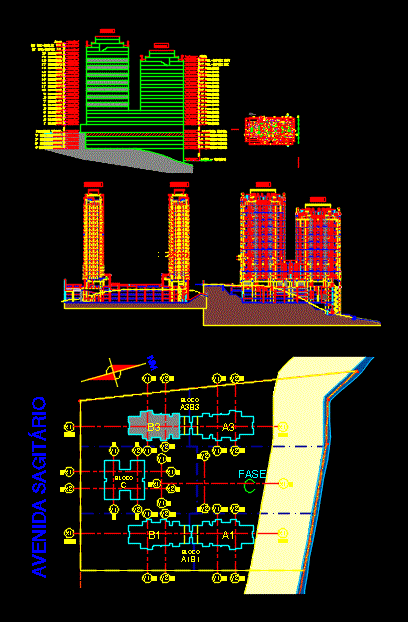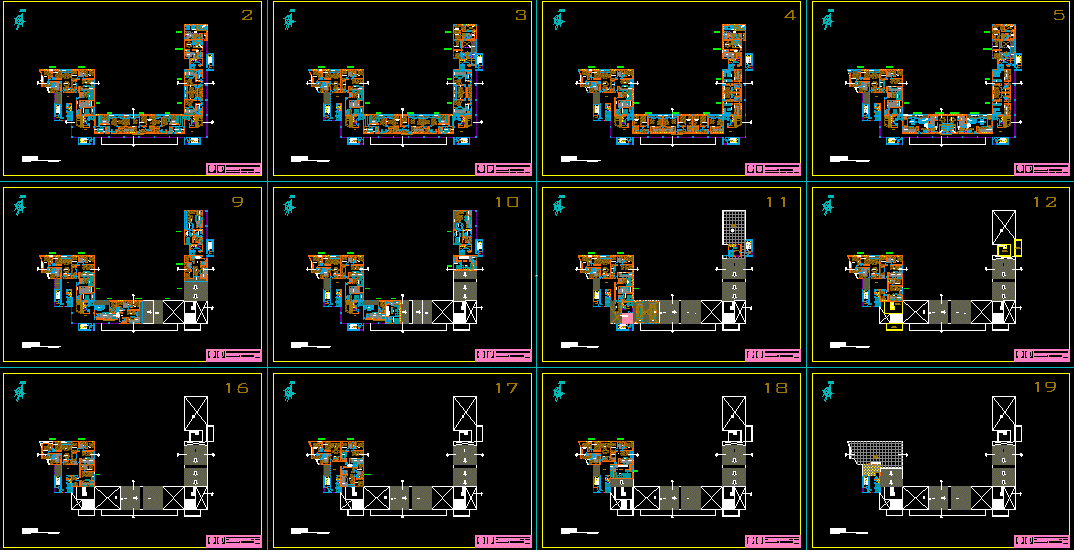Project Old Houses DWG Full Project for AutoCAD

Project 10 rest houses in Valle del Bravo – Plant – Sections – Views
Drawing labels, details, and other text information extracted from the CAD file (Translated from Spanish):
detailed, top, arial, normal, electric facilities, up, access, balcony, roofing plant, approved by :, valle de bravo, state of mexico, design by :, approval date, architectural, xxx, edition, date, key , scale, access facade, north, printing scaled to fit corners, carol chain and carlos council, architectural, ground floor, roof plant, upper floor, symbolism, coffee, cac, pb., vp, ja, column of cold water , column of hot water, ground floor, passage valve, air jug, balloon wash, nut union, control valve, ups coffee, ups coffee pb., ll., t.u., meter, v.c., low c.a.f., heater, ll. m., meter, sanitary installation, installation, hydraulic, redu., tc, isometric general, isometric detail of ground floor, roof plant, hydraulic installation detail in isometric roof, hydraulic installation, detail of rainwater drop isometric, sanitary, ban , t. v., t. c., bap, black water drops, fan pipe, reduction, collector pipe, rainwater drop, rainwater grid, low pipe, strainer, p tube. v. c. sewer pipe, record
Raw text data extracted from CAD file:
| Language | Spanish |
| Drawing Type | Full Project |
| Category | Condominium |
| Additional Screenshots |
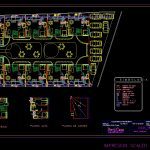  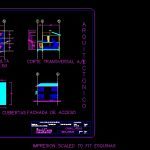 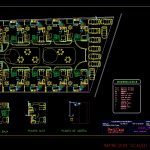 |
| File Type | dwg |
| Materials | Other |
| Measurement Units | Metric |
| Footprint Area | |
| Building Features | Deck / Patio |
| Tags | apartment, autocad, building, condo, del, DWG, eigenverantwortung, Family, full, group home, grup, HOUSES, mehrfamilien, multi, multifamily housing, ownership, partnerschaft, partnership, plant, Project, rest, sections, valle, views |



