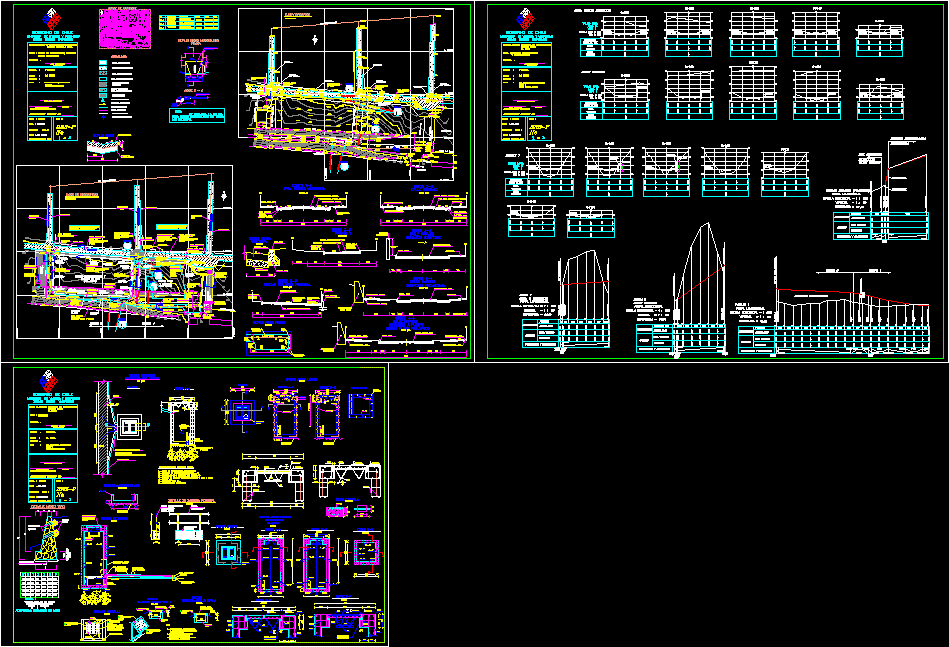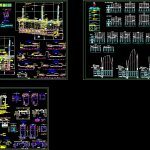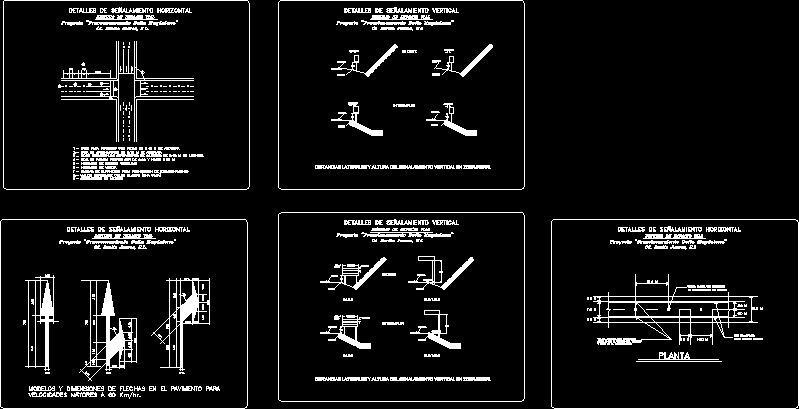Project Paving In Chile DWG Full Project for AutoCAD

Project paving in Chile at civic center of the city – Heritage of V region
Drawing labels, details, and other text information extracted from the CAD file (Translated from Spanish):
hatch frame, detail depression, ditch with camera, detail, type hearth, overflow chamber, with sand trap, laminated, welded to frame, pin, folding, alternative mass concrete, stone:, quarry type fly wing, mortar paste reason, sand: cement, detail hatch, anchor, grapefruit, frame, sand trap, drainage, embossed, on the ground, firm, barbacanas, filter, gravel, gutter grid, gutter, reinforced concrete, modification date:, detail wall type, drawing :, file: pavcentro. dwg, juan menares, infrastructure and pavements, approval serviu no, scale:, date:, indicated, head unit, drs-p, plan:, reviewer, detail channel in situ, pedestrian passage polanco, chief area projects, ave. v. mackenna, calle serrano, population:, street:, la ligua, petorca, comuna:, province:, material:, designer:, details, civil engineer, juan luis menares, civic center, ministry of housing and urban planning, serviu region valparaiso, government of chile, paving project, name of the project:, paw, plant, stone wall, projected, proy wall, projected, terracing, floor type c, confinement, taxi terminal, enclosure parking and, that is demolished, construction , avda. v. mackenna, and projected sail, baden proy., street serrano, papudo street, break pav. Asphalt, street axis portals, projected and existing walls, is considered the installation of railing, pedestrian throughout the length of the paving plant, existing, pav. concrete, existing, stable base, detail baden, schematic, recognition wells, official closing line, rainwater direction, projected floor, projected pavement, existing sidewalk, pvto. existing asphalt, microvibrated tile, break and reposition, reference point, pvto. projected asphalt, topographic plant, paving plant, details, civic center la ligua, projected hc path, simbology, pvto. existing concrete, dimensions, note:, divided by the axis of the street., and layer of asphalt, seat mortar, concrete, cut ee, plant camera, handle, see detail, cut aa, concrete, cut ff, cut bb , cut cc, rainwater chamber, detail of the pedestrian railing, epoxy paint, galvanized steel pipe, the entire length of the proy wall, railing, technical specifications camera, a.potable matrix, drain, handle detail, no scale, dimension , variable h, iron, vertical, projected wall, according to detail, slopes and gradients, project, old house, slope edge, bt, wall, polanco passage, according to regulatory plan, asphalt folder exist., future situation, projected situation, existing situation, street axis, house, old house, wooden house, pedestrian polanco passage, to withdraw, pedestrian, kiosks, detail background passage, wall has exist., and cultural, civic center, gutter in situ, which is replaced, path existe., solera exist., detail solera, with claw, mortar stick, terminal rodoviario, grille exist., solera exist., variable, var. , avda. vicuña mackenna, axis, p.t., must be made with mechanical sawing, the breaking of the pav. existing asphalt, street polanco, base stable. proy., departure hcv proy., solera type a proy., fence, esq, base estab.acera, wall exist., station, ——–, filling, mixed fences, old via ferrea, axis passage one , sidewalk exist., cota terrain, distances, accumulated, partial, longitudinal profile, street axis papudo exist., const, pm, rodoviary, from the axis, terrain, slope, slope max., sun, type a exist., withdrawal of solera, pav. concrete, for handicapped crossroads in all, the floor, the corners., lowered, floor, cut c – c, imaginary edges, min., recessed floor, wall of old data, street axis v. mackenna, demolition sidewalk h.c., front wall, behind wall, c.i., p.h., sidewalk, detail cross disabled, with street papudo, nail hilti, in hearth, street vicuña mackenna, axis street serrano, pav. asphalt, below wall, above wall, pav.h, lan, location, description, north, east, ta topographic, pipe, tap, and transverse, longitudinal profiles, existing sidewalk, existing scale, street axis serrano proy., compacted filling, avda axis vicuña mackenna proy., street axis papudo, pav. asfaltico, manuel montt, vicuna mackenna, papudo, luis laulie, cultural civic center, luis cruz martinez, portals, location map, ortiz de pozo, serrano, plaza, uribe, polanco
Raw text data extracted from CAD file:
| Language | Spanish |
| Drawing Type | Full Project |
| Category | Roads, Bridges and Dams |
| Additional Screenshots |
 |
| File Type | dwg |
| Materials | Concrete, Steel, Wood, Other |
| Measurement Units | Metric |
| Footprint Area | |
| Building Features | Garden / Park, Parking |
| Tags | autocad, center, chile, city, civic, DWG, full, heritage, HIGHWAY, pavement, paving, Project, region, Road, route |








