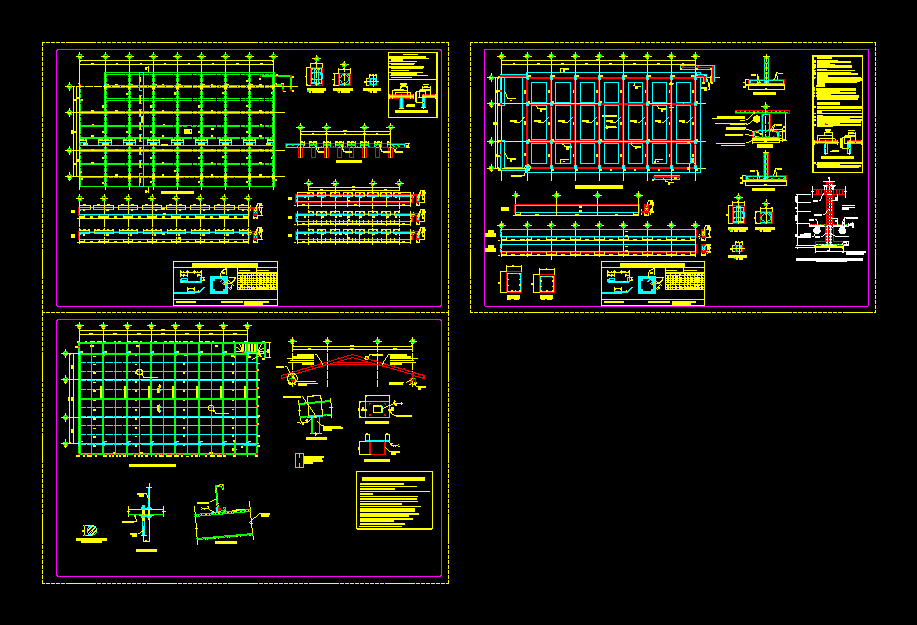Project Potable Water And Sewer System Condominium DWG Full Project for AutoCAD

Project potable water and sewer system condominium in Chile according to current standards at the 2009 i its labels and symbologies – Includes chart calculations hit in dwg
Drawing labels, details, and other text information extracted from the CAD file (Translated from Spanish):
Drawing workshop j. G., Sanitary facilities projects, Forest road, architecture, Viña del Mar, Plot scale factor, color, toecap, Other colors, home, Cpt, Cpt, Cpt, rise, rise, descent, descent, Mlv, descent, Wall boiler, descent, Wall boiler, Wall boiler, Mlv, Axis outlines, home, Martin street of salvatierra, Land strip, Sidewalk in concrete, Concrete road, Sidewalk in concrete, Land strip, Official line, Sole edge, Cpt, A.p. Asb. Hundred, rise, rise, A.p. Cu type, With pvc protection case, Anti-fraud llpd, In guardallave, Map gral., Llp, Rem, Llp, Mqlav, Wall boiler, Pvc, Union, descent, Union, Pvc, Pvc, descent, Pvc, Pvc, Wall boiler, Mqlav, Pvc, Pvc, Union, Wall boiler, Pvc, Pvc, Mlv, Pvc, Union, Pvc, Llj, Red fire flame, homeward, descent, Cpt, Splicing necklace, Mm, Cpt, Cpt, Cpt, Cpt, Llj, Red fire flame, Llj, Red fire flame, Cpt, Cpt, Cpt, Cpt, Mlv, home, Cpt, bath, kitchen, aisle, hall, dinning room, living room, second floor, Ground floor, terrace, access, first floor, bedroom, principal, bedroom, aisle, cellar, bath, hallway, bath, kitchen, aisle, hall, dinning room, living room, second floor, terrace, access, First level plants, home, aisle, second floor, bath, bedroom, bedroom, bath, first floor, aisle, bath, dinning room, living room, courtyard, Loggia, kitchen, pantry, cellar, Hot water network, scale, double height, on, Cpt, Cpt, ceiling, Cpt, Cpt, Cpt, Cpt, home, Health service firm, ………………….date ……………………., Certificate of receipt, Final project, Reg. S.i.s.s., R.u.t., first name, home, contractor, R.u.t., profession, first name, designer, Location, Feasibility certificate, Notice of initiation, date, drinking water, Project of installation of:, draft, definitive, date, sheet, domiciliary, descent, descent, rise, rise, rise, rise, descent, descent, Mlv, descent, Mlv, Box house expenses, artifact, Artef q.i., partial, Mqlav, Q.t.i. home, Condominium homes, Type l., Exterior will be in pvc the interiors in copper, In the water network plumbing with path, Stopcocks shall be provided for each, In hot cold water networks., Of each respectively., The calefont of each dwelling will supply all artifacts, With copper stopcock, Equal diameter., The heating pipe will be, Must be heat-sealed., The hot water pipes with, Notes:, Requirement of esval should be noted in table, Of expenses only a garden key although in project, More than one., Q.m.p. home, Box house expenses, artifact, Artef q.i., partial, Boll, Mqlav, Q.t.i. home, Q.m.p. home, Box house expenses, Mqlav, Q.t.i. home, Q.m.p. home, Q.t.i. Total in the set, Q.m.p. Total in the set, artifact, Artef q.i., partial, Wall boiler, descent, Hot water network, Wall boiler, Mlv, bath, kitchen, aisle, hall, dinning room, living room, second floor, terrace, access, first floor, bedroom, principal, bedroom, aisle, cellar, bath, hallway, bath, kitchen, aisle, hall, dinning room, living room, terrace, access, First level plants, scale, Axis outlines, Axis outlines, home, aisle, second floor, bath, bedroom, bedroom, bath, first floor, aisle, bath, dinning room, living room, courtyard, Loggia, kitchen, pantry, cellar, Plants second level, scale, double height, on, Martin street of salvatierra, Land strip, Sidewalk in concrete, Concrete road, Sidewalk in concrete, Land strip, Official line, Sole edge, Axis outlines, Pje St. Patrick, Sidewalk in concrete, Sole edge, Concrete road, Axis outlines, Internal closure, Cpt, Cpt, Cpt, ceiling, Cpt, Cpt, Cpt, Cpt, A.p. Asb. Hundred, Cpt, Cpt, Cpt, descent, descent, rise, rise, rise, rise, descent, descent, descent, Mlv, A.p. Cu type, With pvc protection case, anti fraud, In guardallave, Map gral., Llp, Rem, Wall boiler, Pvc, descent, Union, Pvc, Pvc, descent, Pvc, Pvc, Wall boiler, Pvc, descent, Pvc, Cold water network, Wall boiler, Pvc, Cpt, Cpt, Cpt, Pvc, Mlv, Pvc, Union, Llj, Red fire flame, Pvc, Llj, Red fire flame, Llj, Red fire flame, Cold water network, homeward, Plants second level, scale, bedroom, principal, bedroom, aisle, bath, hallway, Cpt, Cpt, descent, descent, Cpt, Cpt, home, Health service firm, ………………….date ……………………., Certificate of receipt, Final project, Reg. S.i.s.s., R.u.t., first name, home, contractor, R.u.t., profession, Juan Menares, first name, designer, Feasibility certificate, Notice of initiation, date, drinking water, Project of installation of:, draft, definitive, date, sheet, domiciliary, Condominium homes, elevation, Detail niche map gral remarks according to nch, The meter must have anti-fraud protection:, In order to avoid fraud by inversion of the meter., for your
Raw text data extracted from CAD file:
| Language | Spanish |
| Drawing Type | Full Project |
| Category | Mechanical, Electrical & Plumbing (MEP) |
| Additional Screenshots |
  |
| File Type | dwg |
| Materials | Concrete, Other |
| Measurement Units | |
| Footprint Area | |
| Building Features | Deck / Patio, Car Parking Lot, Garden / Park |
| Tags | autocad, chile, condominium, current, DWG, einrichtungen, facilities, full, gas, gesundheit, l'approvisionnement en eau, la sant, le gaz, machine room, maquinas, maschinenrauminstallations, potable, Project, provision, sewer, standards, system, wasser bestimmung, water |








