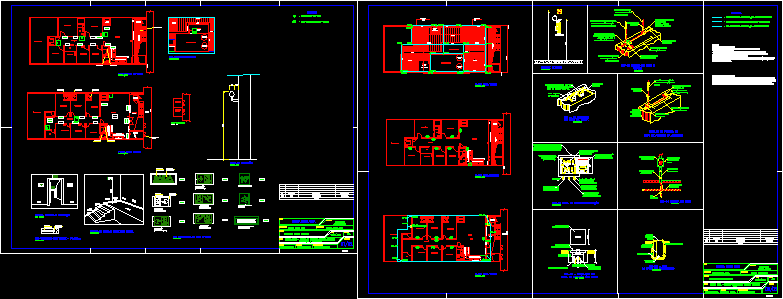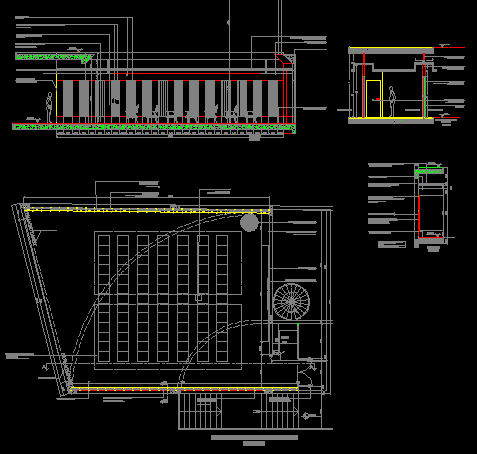Project Protection Against Fire For Set Offices DWG Full Project for AutoCAD

PROJECT PROTECTION AGAINST FIRE FOR SET OFFICES
Drawing labels, details, and other text information extracted from the CAD file (Translated from Portuguese):
tecfal, projects and services ltda, rev, date, review type, scale: board :, study :, title :, owner :, drawing :, file name :, contractor :, project :, date :, address: work: responsible, revisions, work, owner, contractor, electrical, study, drawing, archive, emergency, det. board output, no scale, white color, luminescent, green color, way to install signaling ladder, way to install signage, fire extinguisher detail, abc dust extinguisher, handrail detail, ground floor plan, recommended, width, depth, grounding , ditch for housing, bare copper wire, grounding wire, soil type inspection box, masonry or preformed, inspection box in, reinforced bronze connector, with retractable handle, concrete cap, pressure terminal for , identification label, existing connections, potential equalization box, distributor: thermotechnical ind. with. ltda – www.tel.com.br, of cable connections, electrical grounding, insulated copper cable, fire pipe, available, grounding of the lightning conductor, telephone grounding, captor, cage cable, copper cable, in tinned copper alloy, split-bolt type pressure connector, cable descends, for mesh, legend, – stand-alone block lighting – wall, anti-panic, det. latch indication, det. indication of floor, use of elevator, det. banister, curb, curb, curb, projection marquise, mechanical exhaust fan, reception, circulation, uncovered area, beam projection, projection of facade beam, gutter, metallic tile, wc def., dml, garden, rises, descends, access garbage house, see det. the, garbage house, inorganic, organic, removable marquee, det. a – house of garbage, waterproofed slab, free area, ruffle, generators, upper floor plan, room generator cover, slab, waterproof, sealing holes, maximum distance between, bare aluminum cable, tinned brass clamp, stainless steel screw screw , nylon bushing, aluminum masonry cable, fixing detail, steel screw screw, tel-, stainless steel flat washer, improve sealing, stainless steel self-tapping, bronze mini-gar connector, tinned for connection between terminal galvanized steel a, equipotentialisation, see, measuring connector, pvc type clamp, pvc suspension, inspection box, conduit, marcelo souza, initial issue, clinica santa casa, aracaju – sergipe, fire protection, incanexosantacasa, rua of houses, spda
Raw text data extracted from CAD file:
| Language | Portuguese |
| Drawing Type | Full Project |
| Category | Mechanical, Electrical & Plumbing (MEP) |
| Additional Screenshots |
 |
| File Type | dwg |
| Materials | Aluminum, Concrete, Masonry, Steel, Other |
| Measurement Units | Metric |
| Footprint Area | |
| Building Features | Garden / Park, Elevator |
| Tags | autocad, DWG, einrichtungen, facilities, fire, full, gas, gesundheit, l'approvisionnement en eau, la sant, le gaz, machine room, maquinas, maschinenrauminstallations, offices, Project, protection, provision, set, wasser bestimmung, water |








