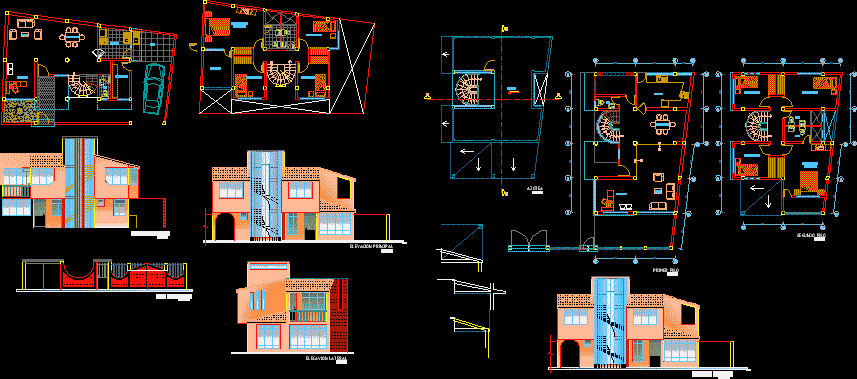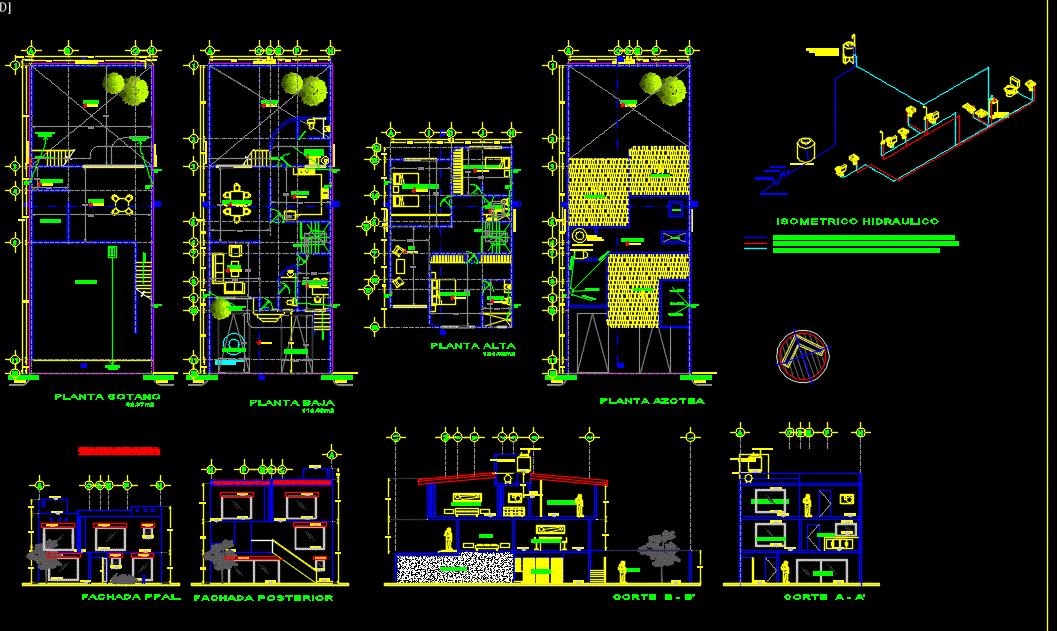Project Residence At Cruz Azul DWG Full Project for AutoCAD

Project of housing over construction carried up with 2 floors – 3 bedrooms – Plants – Elevations – Sections – Installations
Drawing labels, details, and other text information extracted from the CAD file (Translated from Spanish):
architect, north, arq. leonardo oviedo sanchez, fam. gentleman narvaez, house-room, project, owner, stamp box, proposes, responsible expert, electrical installation, contains :, drawing, vo. bo. owner, in accordance, bathroom, study, garden, stay, access, rear, hall, lobby, cto. service, kitchen, breakfast room, solar, dining room, garage, up, rest, arch, niche, service patio, celosia, pantry, main floor, upper slab projection, bap, low, closet, shower, first floor, double shutter, telephone , simple contact, simple damper, tel, high floor, television, external reflector, spot, flying buttress, symbolism, stair switch, stair light, ground floor, garden light, balcony, hallway, master bedroom, tv room, dressing rooms, notes , detail, electrical installation, facades, north facade, west facade, east facade, south facade, hydraulic installation, hydraulic installation, roofs plant, filling, pipe, water tank, saf, baf, bac, sac, rotoplas cistern, supports, roof of white marble, mercury or genesis, toilet model, ventilation, wall, partition, elevation wc, wc cut, general, network, comes, toilet, levels are indicated in meters., connections will be copper seamless, rigid , outdoors and indoors, as well as s us co-, basin type ovalin, mod. triton, in brass and bronze, mixer, notes:, air chamber, cover cap, pend., elevation shower, key to embed, model triton handle, in this plane, see detail, partition wall, shower cut, pot pol , strainer ces, sardinel, individual key, stopcock, copper pipe, hot water line, damage to them, other disciplines and avoid grooves and, be identified in drawings, for consultation, flexible feeder tube, type tepeaca or equivalent, the diameters of the pipe are indicated in, the pipe to be used in the conduction of water, exterior and interior, as well as their connections, the upper part of the pipes should remain, finished floor., cases in which the length of the necessary pipe, and only unions will be allowed in those, the pipe will always be used for whole sections, beyond the commercial dimension., the copper pipe for cold water, will be joined with, solder based on a tin alloy and , the cuts are ecutaran precisely at an angle, straight with respect to the longitudinal axis of the tube, with a disc cutter or tooth saw, the burrs with sandpaper, reamer or round file, until getting the inside diameter is the correct, the end of the tube is polished with paper sandpaper, greater to the overlap of the respective connection, without, no dirty spot on the surface to be cleaned., in the structural elements, such as walls, the union nuts, flanges and valves shall, they and for no reason should be drowned, stay in such a way that easy access to slabs is achieved. etc., accessible and allow easy operation, ensuring that when installing the valves, their, the valves should be located in places, rods are in horizontal position, no, allowing the placement of the valves with the, rod down. the exits or preparations of the sanitary furniture, should be perfectly aligned, coservando the heights and separation between, feeding and uniform drains depending on the type of furniture, avoid all kinds of hydraulic installations, on electrical equipment., Pipes of the installation may be placed, hidden or visible according to the requirements of the, the vertical pipes shall be installed plumb, and in the case of the horizontal shall carry the slopes, without unnecessary changes of direction, and should not form arcs or swings between , supports, hydrostatic test, and repair with new welding., leaks will be indicated with marker and will proceed, to discover the joint eliminating damaged welding, copper will fill the line under pressure, hydrostatic test in the pipe and fittings, tee connection, hot hydraulic network, union nut, copper reduction, ball valve, cold hydraulic network, millimeters, pipe with thermal insulation, this pipeline is considered in the volume of work, with its thermal insulation. but it is optional, install according to the supervisor, all pipes that conduct hot water and that travel, the ground or outside in the open must carry, n.t.t. finished level of roofing, b.a.f. lowering of cold water, b.a.c. lowering of hot water, s.a.c. hot water rises, all the trajectories of pipes should be, identified in plans, for consultation of others, disciplines and avoid grooves and damages to them., thermal insulation, fixt, tank toilet, architectural plants, d ”, empty, main , bedroom, dressing, mr. guillermo reynoso, empty, garden, first level, second level, rooftop plant, street, sidewalk, up, down, arch, portico, pantry,
Raw text data extracted from CAD file:
| Language | Spanish |
| Drawing Type | Full Project |
| Category | House |
| Additional Screenshots |
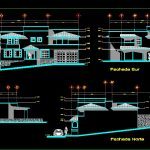 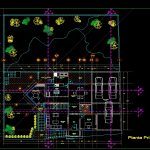 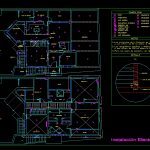   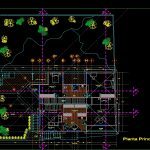 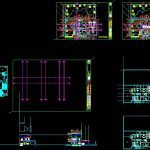 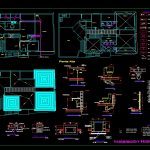 |
| File Type | dwg |
| Materials | Other |
| Measurement Units | Metric |
| Footprint Area | |
| Building Features | Garden / Park, Deck / Patio, Garage |
| Tags | apartamento, apartment, appartement, aufenthalt, autocad, bedrooms, carried, casa, chalet, construction, cruz, dwelling unit, DWG, elevations, floors, full, haus, house, Housing, installations, logement, maison, plants, Project, residên, residence, sections, unidade de moradia, villa, wohnung, wohnung einheit |



