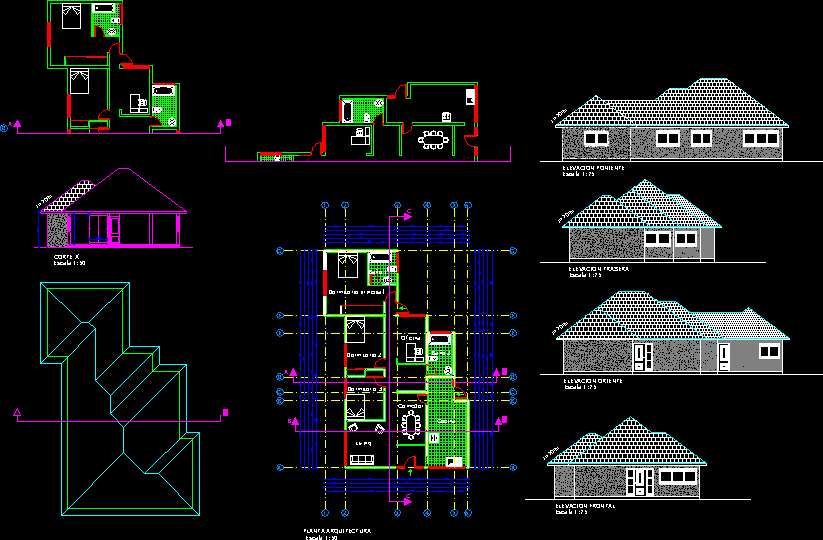Project Residencial Housing – One Level DWG Full Project for AutoCAD

Project hiusing with one plant in californian type – Include plants – Sections – Facades – Furnished and with dimensions
Drawing labels, details, and other text information extracted from the CAD file (Translated from Spanish):
meters, graphic scale, wooden frame, tarrajeo, wall, wooden slats, fence, machiembrada, colorless glass, sliding door, bottom rail, structural details, kitchen, sink, heater, service key, jacuzzi, shower, master bedroom, shower, washbasin, wc, pump, household outlet, cistern, t. v., North:, sandpit, sanitary type register, flattened polished finish, firm, lid, cold water hose, hot water pipe, globe valve, gate valve., chek valve, float valve., rises column of cold water., rises column of hot water., scaf, scac, bap, ban, banyp, bcac, bcaf, low column of cold water., low column of hot water., general symbology:, mouth of jug, base rest pipe, specification, reduction of hood, nipple, float, tub. feeding, roof slab, base of the tank, detail, banqueta, nut union, box, key nose, quick closing valve, elbow fo. galvanized, ground, clamp, flexible polyethylene, key box, sanitary installation, existing column, drawer and shelves, marquee projection, bench, access, garden, up, bathroom, planter, project. of marquee, drying, garage, cellar, colg., grill, toilet, cl., closet, reg., family, stay, vest., circulation, ante-comedor, cto. serv., lav. and ironing, porch, dining room, living room, covered patio, terrace, projection of pergolas, desp., proyec. of arches, existing construction, to the d.a.n. municipal, ihs, ing. c.a.p.b., home, hydro-sanitária installation, av. cristobal colon oriente, emiliano zapata sur, imss, observations:, sup. Construction :, sup. of construction ground floor :, sup. of construction high plant :, total surface of the land:, sketch of location: esc. without, stamps and authorizations :, key :, owner :, type of drawing :, project :, location :, responsible expert :, scale :, drawing: capb, indicated, date :, dimensions :, signature :, family stay, patio covered, fourth serv., dressing room, chains, castles, trabes, ramp, projection of faldon, projection volume, interior garden, lateral west facade, slab projection, commercial blacksmith ironwork type shutter tropical, roof windows, doors entablerada, sliding door and window, interlocked door, acrylic, drum doors, doors and windows, general carpentry, typical detail of carpentry in doors and windows, sliding, fixed, folding, architectural plant, electrical installation plant, roof plant, arq, ing . carlos antonio perez briseño, carpentry, doors and windows, facades, throughout the section, both sent., link bind, note: all dimensions are in mm, dtd, d var., var., no., finished, bent, diameter, recommendations of hooks:, no measurements will be taken directly from the drawings of the plans., general notes :, the dimensions annotated in plans correct the indicated scale., in the excavation, preparation of the foundation and filling, should be follow the instructions of the resident of the work or the superintendent, in elements exposed to the natural terrain and extreme humidity :, in columns and beams :, in slabs :, minimum concrete cover :, all the corners of the apparent concrete elements, they will be chamfered. In the casting joints, cutting keys will be prepared leaving a rough surface in the first casting. the application of any type of adhesive between old and new concrete that the supervision of the work authorizes it in writing, coordinate coordinates and levels in meters., dimensions in meters unless otherwise indicated., castle, shoe type , adjoining, shoe type, intermediate, slab projection of tanks, vacuum, to connect two cables to rod or tube, connector gd, connector for ground system, connector gar, to connect cable to rod or tube, detail of connection to earth , line of conduction of the fotocaptores, specification according to the equipment to install., exit interfon., exit intercommunication., exit of equipment of cumputo., inter., ecosystem of fotocaptores, accumulators of fotocaptores, all the vertical pipes will be hidden by the interior of the grooving of the wall of partition or solid block., the exits, boxes, registers, chalupas etc. must be hidden by wall and drowned in the slab., the heights of the assemblies will be as follows :, all the lighting exits must be by slab, unless another type of exit is indicated., the line – – – – – – will be the attack per floor of the cfe., all contacts will be single-phase landed., specifications:, cfe, tv., telephone, electrical connection cfe., cfe. measuring equipment, output for telephone., output for television., output ladder damper., single damper output., polarized contact output., flying buttress output, spot output., center output., electrical symbology :, total charge x circuit :, total charge x device :, type d
Raw text data extracted from CAD file:
| Language | Spanish |
| Drawing Type | Full Project |
| Category | House |
| Additional Screenshots |
 |
| File Type | dwg |
| Materials | Concrete, Glass, Plastic, Wood, Other |
| Measurement Units | Metric |
| Footprint Area | |
| Building Features | Garden / Park, Deck / Patio, Garage |
| Tags | apartamento, apartment, appartement, aufenthalt, autocad, casa, chalet, dwelling unit, DWG, facades, full, furnished, haus, house, Housing, include, Level, logement, maison, plant, plants, Project, residên, residence, residencial, sections, type, unidade de moradia, villa, wohnung, wohnung einheit |








