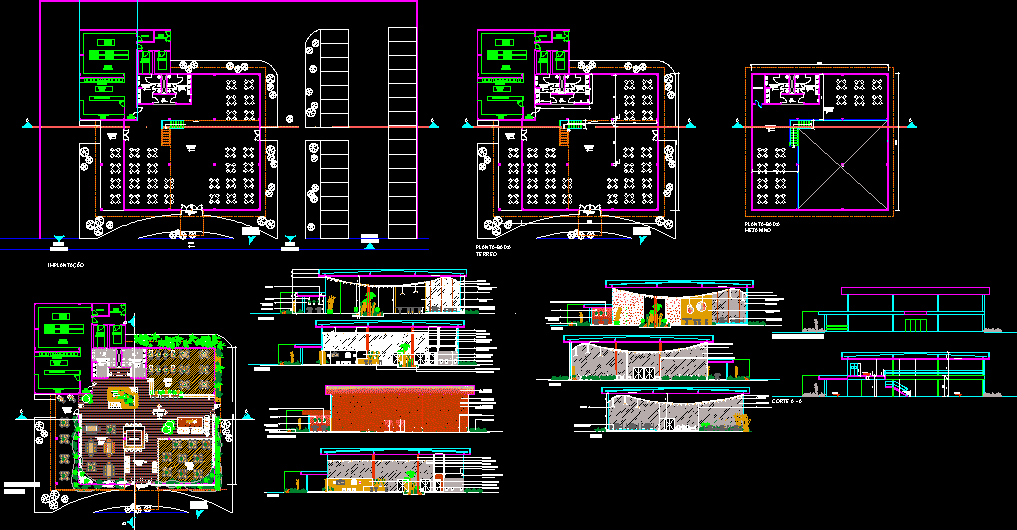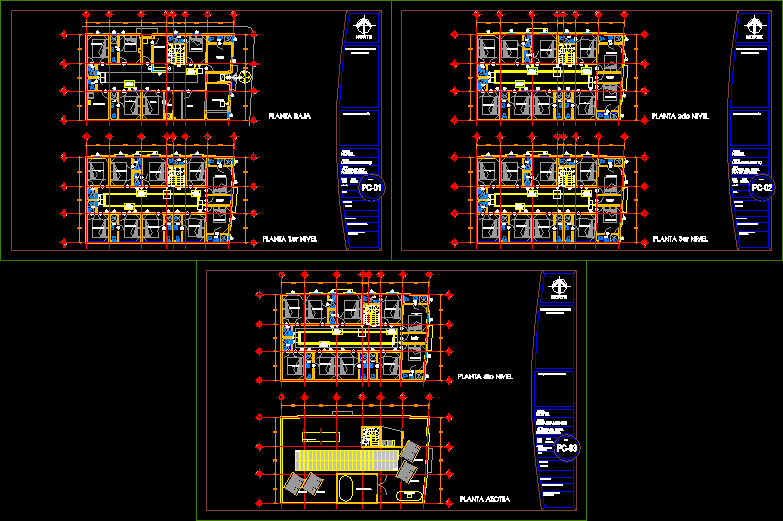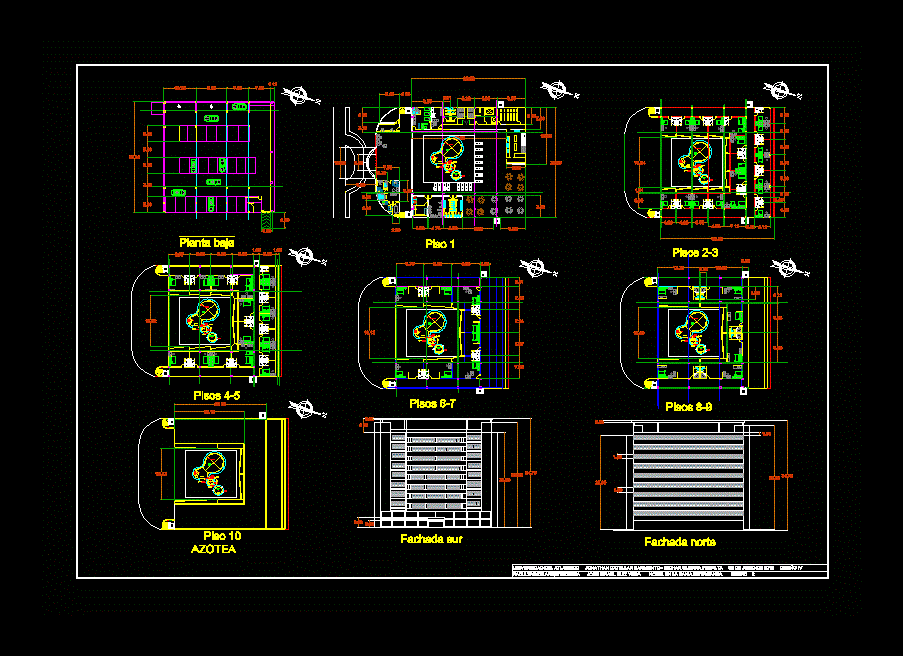Project Restaurante DWG Full Project for AutoCAD

Project restaurant of a city; regional architecture at the city
Drawing labels, details, and other text information extracted from the CAD file (Translated from Portuguese):
cupboard, cold room, pantry, cooking area, preparation area, serving area, cleaning of dishes, arrangement of dishes, drinks and drinks, hall waiter, loading and unloading, vehicles entrance, exit vehicles, driveway, main entrance, hall empty interior ventilation projection mezzanine empty support waiter up goes down indoor hall exterior hall cut a – a, main facade, laying, concrete slab, ground floor plan, low floor mezzanine, cut b – luminaire, slat lining, pillar coated acm. in the color red, glass parde, bamboo-clad wall., clapboard lining, glass wall, gesture forum, acrylic paint in snow white color, bamboo wall, wooden door, winter garden, stair resv. in laminate flooring, duraflor., gardener, luminaire: parde painted in red color, external garden, acrylic paint in red color, luminaires, glass panel, bamboo panel, wooden brises, acm in red color roars, slats suport. wood brises, behind the brise glass panel., land area, scale :, date :, industrial.manaus.am district, commercial, location :, work :, title :, content :, board :, built area, owner :, designed by:, rodrigo otávio, design:: technical responsible, tatiane freitas de oliveira, owner, design author, interior desing, port-arq-det, floor plan, portobello stand
Raw text data extracted from CAD file:
| Language | Portuguese |
| Drawing Type | Full Project |
| Category | Hotel, Restaurants & Recreation |
| Additional Screenshots |
 |
| File Type | dwg |
| Materials | Concrete, Glass, Wood, Other |
| Measurement Units | Metric |
| Footprint Area | |
| Building Features | Garden / Park |
| Tags | accommodation, architecture, autocad, casino, city, DWG, full, hostel, Hotel, layout, Project, regional, Restaurant, restaurante, section, spa |








