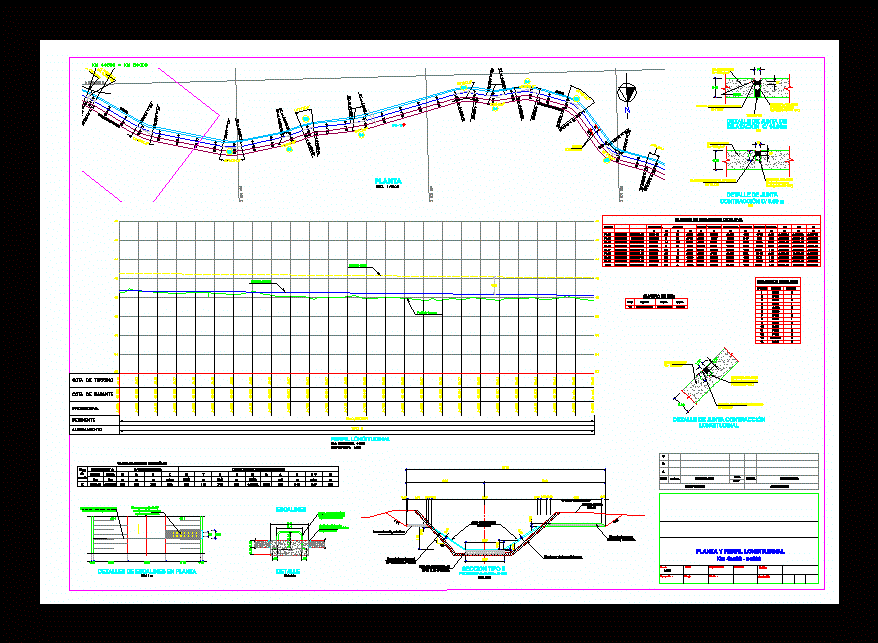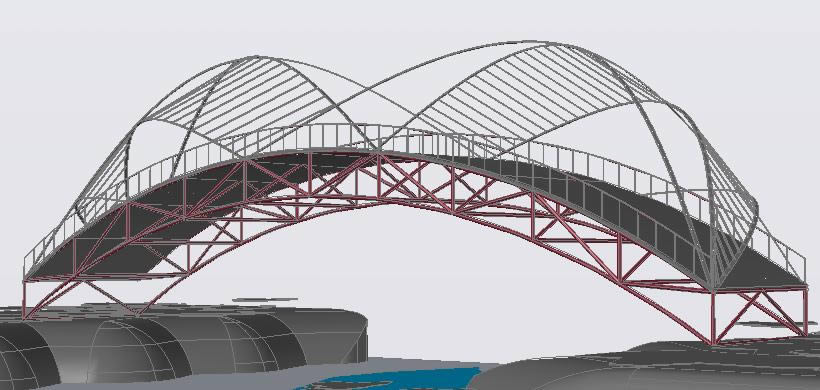Project Of Road DWG Full Project for AutoCAD

Plane walk and soft slopes – Speed Project 30 km / HR – Maximun lift 10% – Pumping 3% – Crown widt 4.00mts – Maxim pending 13% – Pending 8%
Drawing labels, details, and other text information extracted from the CAD file (Translated from Spanish):
level curves to each meter, graphical coordinates., mileage, horizontal curve number, symbology:, road grade, road axis, level bank, road natural terrain profile, terrain, elevation, subgrade, embankment, cut, thickness, curve mass, ordinates of the, to the left of the station, profile stream white- the board, the indicated, scale :, plane no., radius, type, elev, of deflection, der, left, of curve, length , course rope, area, curve, piv, pcv, ptv, arc, delta, string, stan, geometry of vertical alignment, curves box, horizontal alignment geometry, under string, date :, path: white stream, tracing axis , symbology, road, type of road __________________ e, section, type, subgrade, characteristics of the section, road characteristics _____ plane and smooth slopes, outline profile, geometric project, section: stream white – the board
Raw text data extracted from CAD file:
| Language | Spanish |
| Drawing Type | Full Project |
| Category | Roads, Bridges and Dams |
| Additional Screenshots |
 |
| File Type | dwg |
| Materials | Other |
| Measurement Units | Metric |
| Footprint Area | |
| Building Features | |
| Tags | autocad, DWG, full, HIGHWAY, km, lift, pavement, plane, Project, Road, route, slopes, speed, walk |








