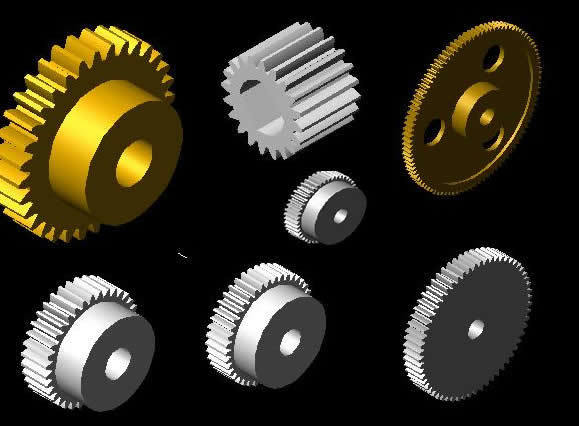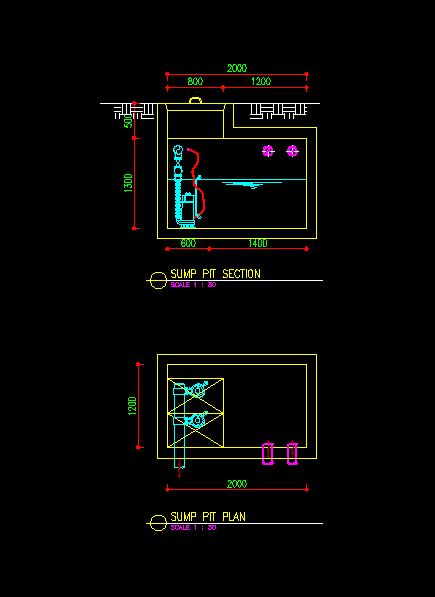Project Roofs With Wooden Structure DWG Full Project for AutoCAD

Detail roofs clay tile over wooden structure
Drawing labels, details, and other text information extracted from the CAD file (Translated from Spanish):
Owner sr., Commune barnechea, Location camino los quillayes, Signature owner, content, Roof structure floor plan, Note: dimensions taken truss shaft, scale, Roof structure floor plan, scale, Oregon pine, detail, scale, Every cm., Truss type, Abstraction, Water rain, delivery, Nails, Pine board, Chilean tile, Copper wire mm., of iron, Handle mortar, Reinforced concrete wall, Pine board, ribbon, Wooden decking, Wood chipboard, Mooring iron copper wire, Reinforced concrete wall, Poor mortar, Ridge trestle, Ground, Cover, Overhead, Felt paper, Pin strip, Chilean tile, Cover table, Screw bolt, Oregon pine tree, Sole pine pine, Wooden decking, Covered detail, East elevation of, scale, North elevation of, West elevation, South elevation of, Owner sr., Signature owner, S, Architect josé garrido schiesser, covers floor, Location camino los quillayes, Commune barnechea, content, Truss type, Every cm., Truss type, Every cm., Truss type, Every cm., Truss type, Every cm., Truss type, Every cm., Truss type, Every cm., Truss type, Every cm., S, Architect josé garrido schiesser, Truss type, Every cm., Truss type, Every cm., Truss type, scale, Truss type, scale, Truss type, scale, Truss type, scale, Truss type, scale, Truss type, scale, Truss type, scale, Oregon pine, Felt, scale, detail, Pine board, Concrete wall, of iron, Copper wire mm., Chilean tile, Felt, Galvanized tin lining mm., Pine board, Nails, ribbon, Handle mortar, Galvanized tin liner, Pine board, Truss type, Felt lb. Anti-condensing aluminized felt, Pin strip, Chilean tile, Nails, scale, Ridge detail, Detail, Truss type structure, covers floor, scale, Roof structure floor plan, Truss types, Esc, South elevation of, North elevation of, West elevation, East elevation of, Esc, Ridge detail, Covered detail, Eave detail, Esc, Note: the distance of the slats will depend on the dimensions of the Chilean clay tile, scale, Eave detail, detail, Esc, Phone: email
Raw text data extracted from CAD file:
| Language | Spanish |
| Drawing Type | Full Project |
| Category | Construction Details & Systems |
| Additional Screenshots |
 |
| File Type | dwg |
| Materials | Concrete, Wood |
| Measurement Units | |
| Footprint Area | |
| Building Features | Deck / Patio |
| Tags | autocad, barn, clay, cover, dach, DETAIL, DWG, full, hangar, lagerschuppen, Project, roof, roofs, shed, structure, terrasse, tile, toit, wooden |








