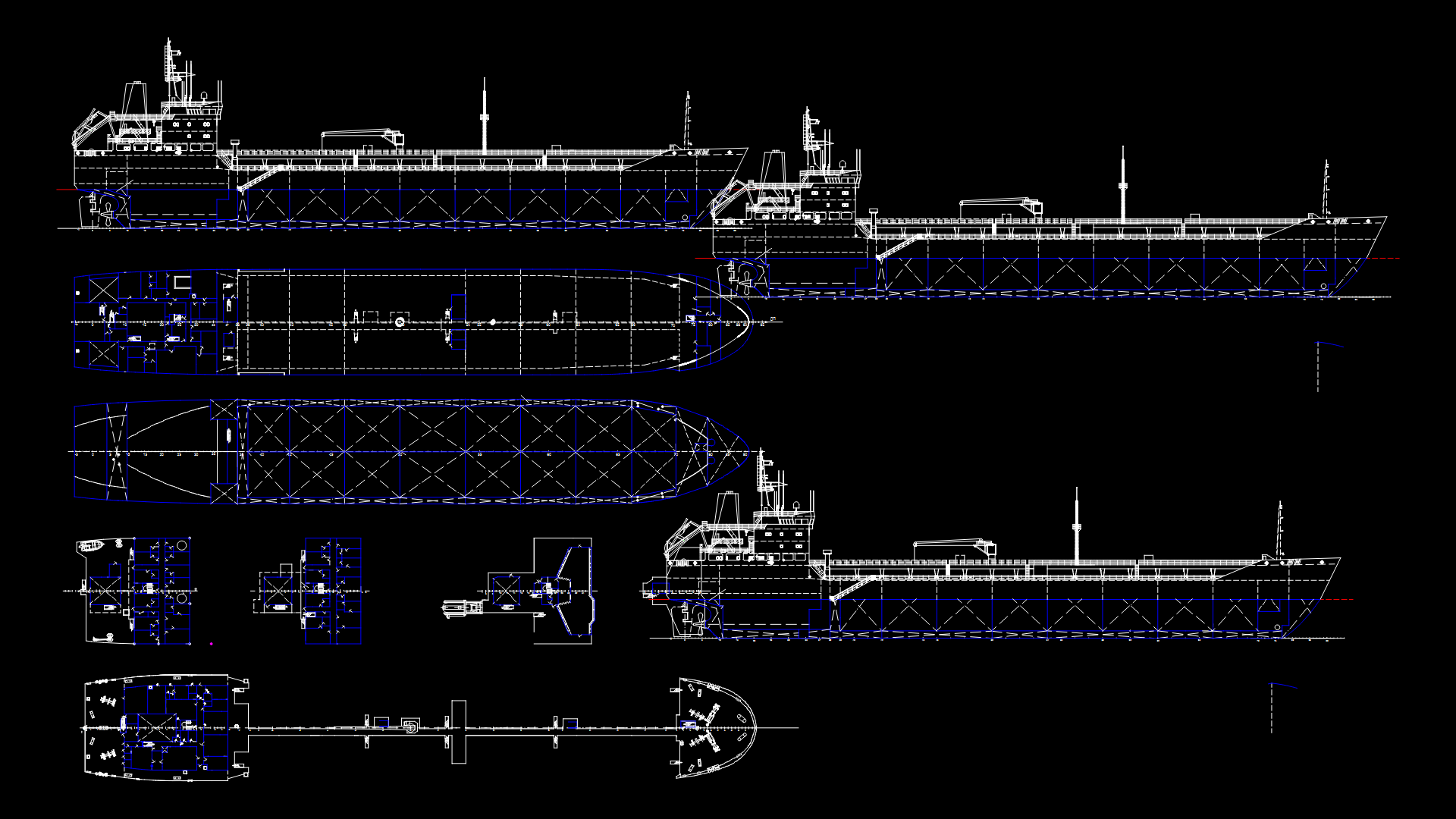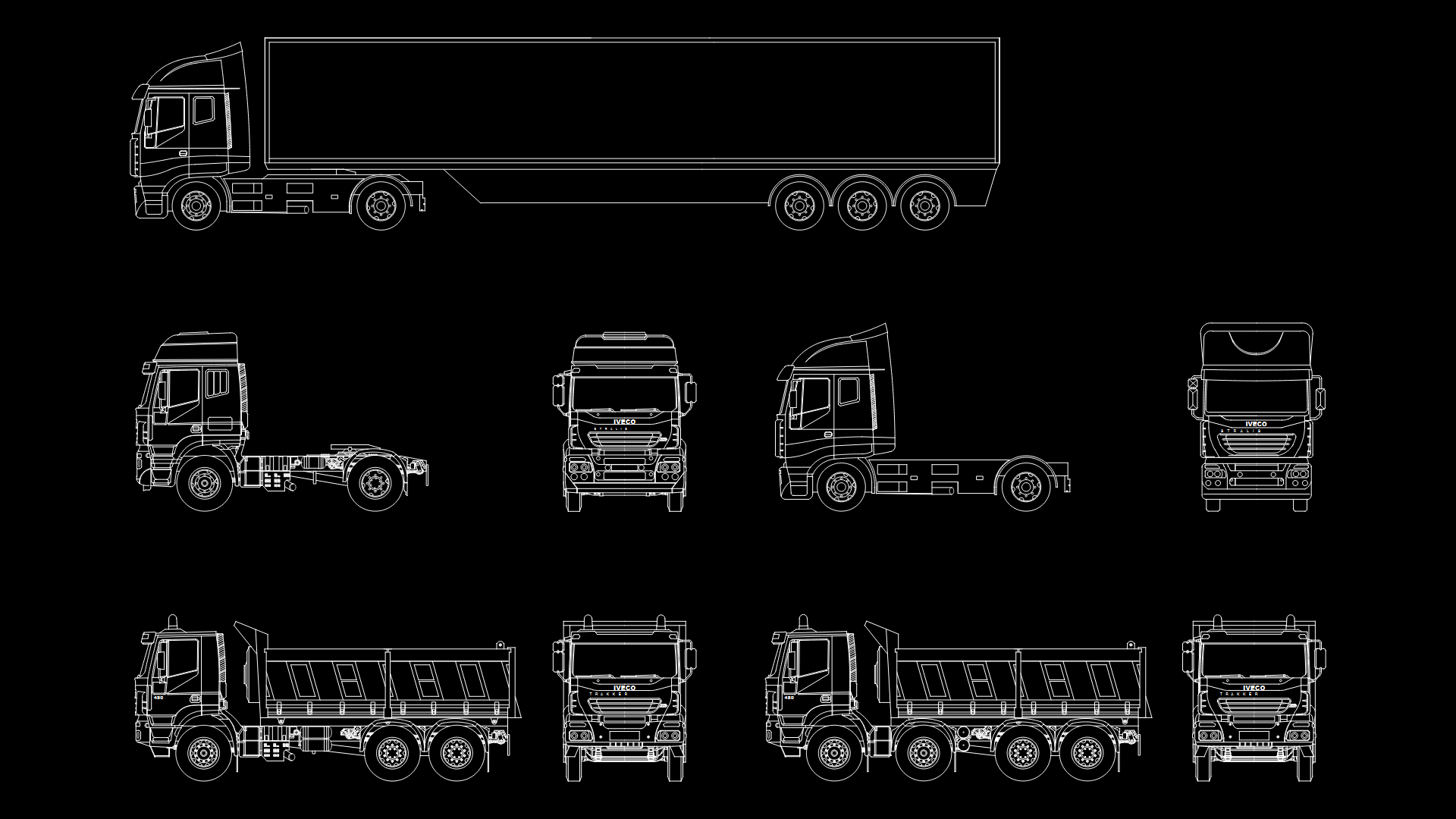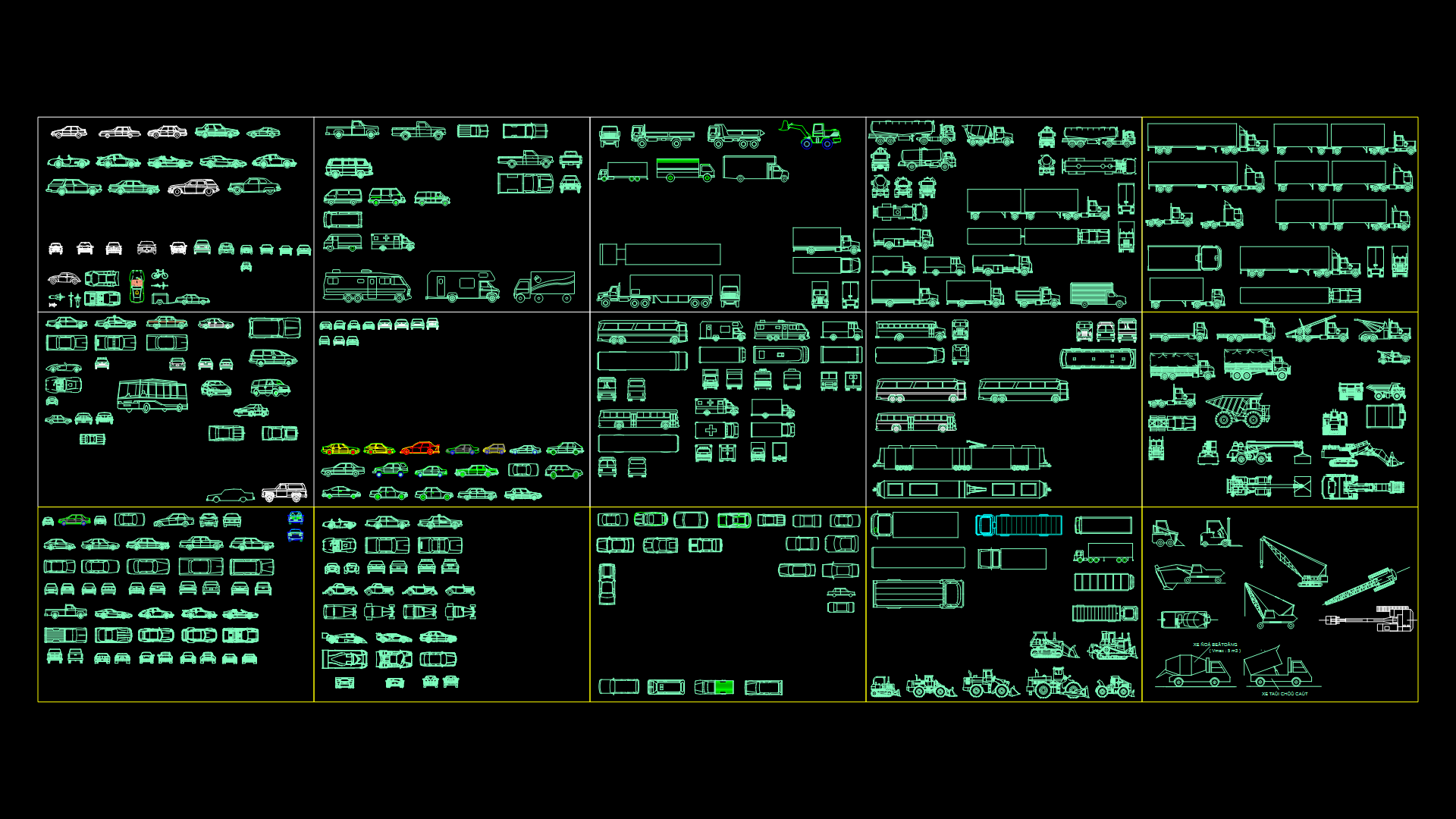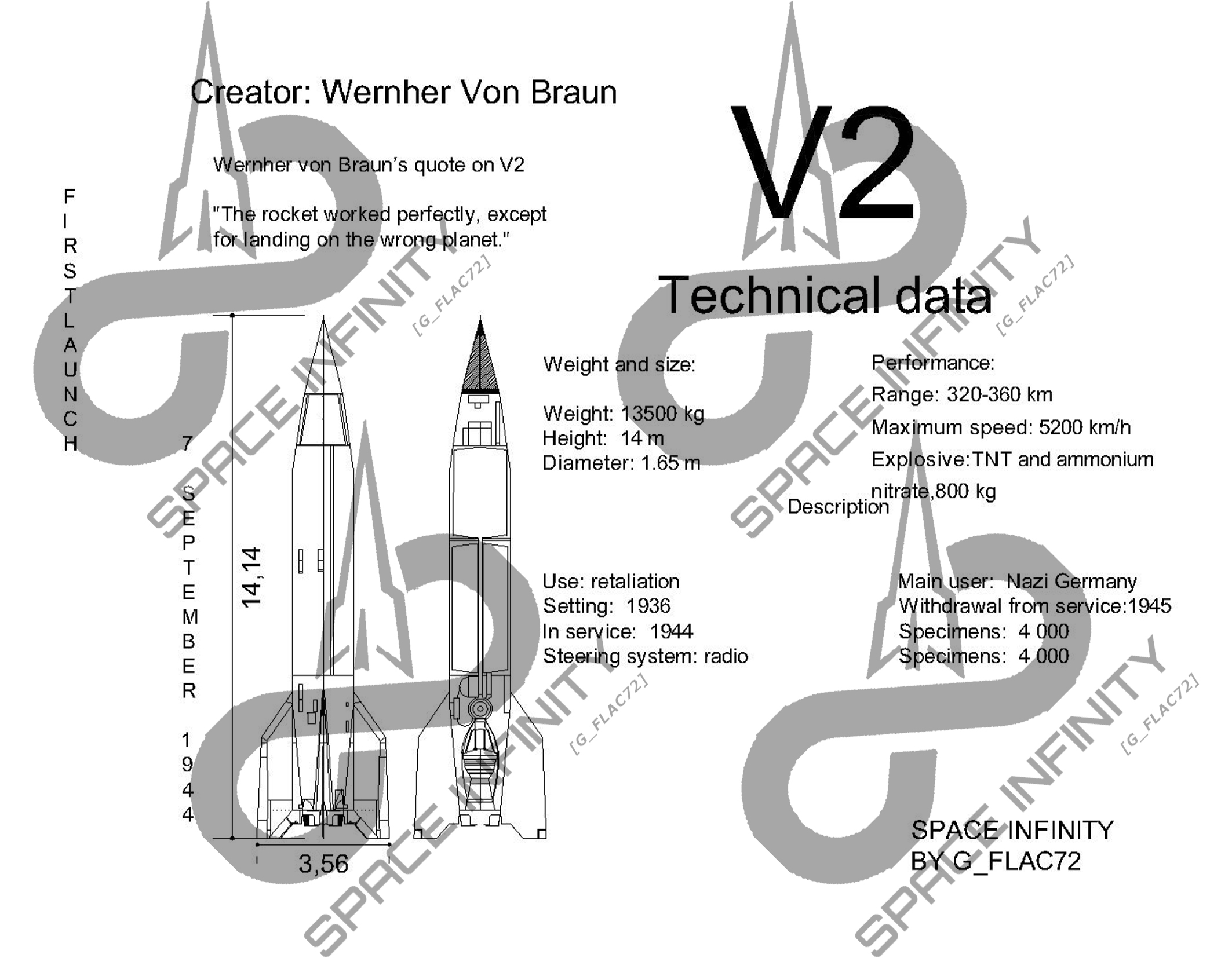Project Saturn V

Title: Saturn V
Description: Explore technological excellence with the detailed floor plan of the Saturn V rocket, a true aerospace engineering masterpiece. This paper offers a millimeter analysis of the structure, capturing each component with unparalleled precision.
The Saturn V Rocket Blueprint is a visual journey through the historic enterprises of space exploration. Every detail, from powerful motors to separation modules, is presented clearly and accurately, revealing the technological complexity that brought man to the moon.
This essential resource, adopted by space historians and scholars, reveals the fundamental technical specifications that made possible the success of the Saturn V rocket. A fascinating window on vision and engineering behind an icon of human exploration.
| Language | English |
| Drawing Type | Full Project |
| Category | Vehicles |
| Additional Screenshots | |
| File Type | dwg |
| Materials | |
| Measurement Units | Metric |
| Footprint Area | 1000 - 2499 m² (10763.9 - 26899.0 ft²) |
| Building Features | |
| Tags | Aerospace Engineering, Cold War, first man., Missile, Moon landing, planimetry, Project, space, Space Force, Space Race, Space Vector, usa, Wernher von Braun |







