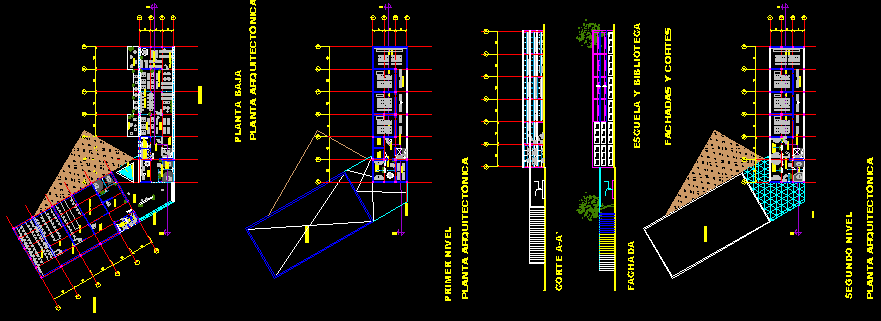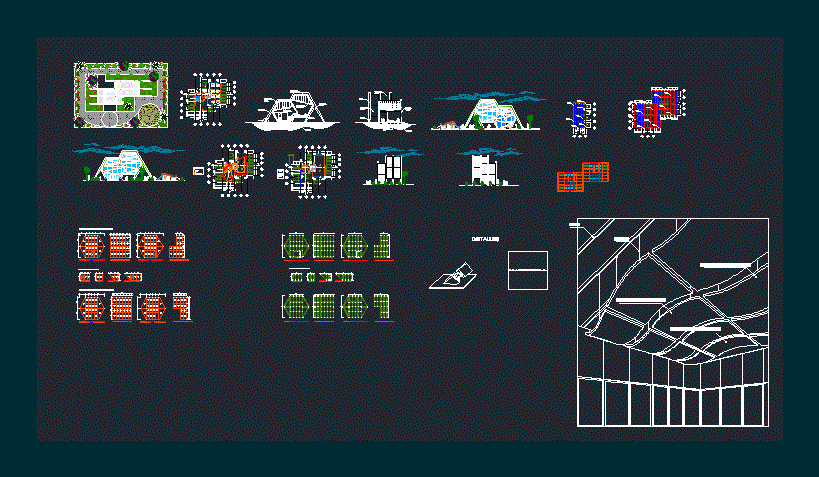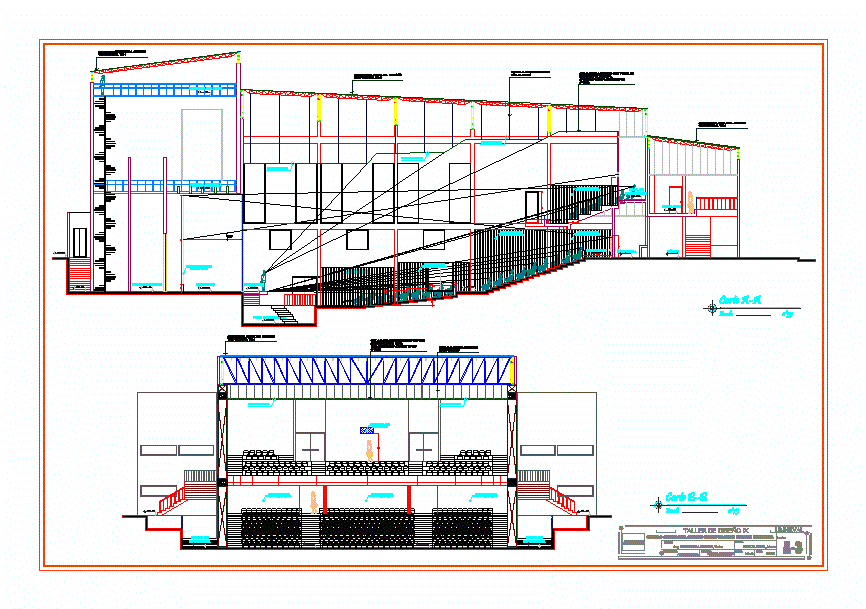Project Of School And Workshops DWG Full Project for AutoCAD
ADVERTISEMENT

ADVERTISEMENT
Work shops school – Library – Video – Two levels
Drawing labels, details, and other text information extracted from the CAD file (Translated from Spanish):
area of multiple court, north, up, ground floor, architectural floor, reading room, computer center, reading, librarian, room, meetings, terrace, toilets, access, staff, prisoners, control, material, lobby, secretary, file, cubicles, circulation, teachers, warehouse, classroom, magna, water mirror, offices, warehouse-warehouse, workshop i, workshop ii, workshop iii, iii, library, workshops, first level, second level, ofna general, facades and courts, school and library, facade, cut aa ‘
Raw text data extracted from CAD file:
| Language | Spanish |
| Drawing Type | Full Project |
| Category | Schools |
| Additional Screenshots |
 |
| File Type | dwg |
| Materials | Other |
| Measurement Units | Metric |
| Footprint Area | |
| Building Features | |
| Tags | autocad, College, DWG, full, levels, library, Project, school, shops, university, work, workshops |








