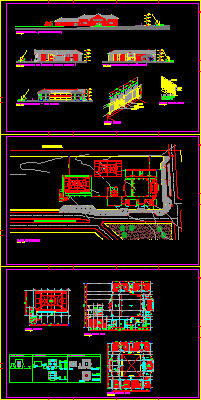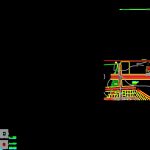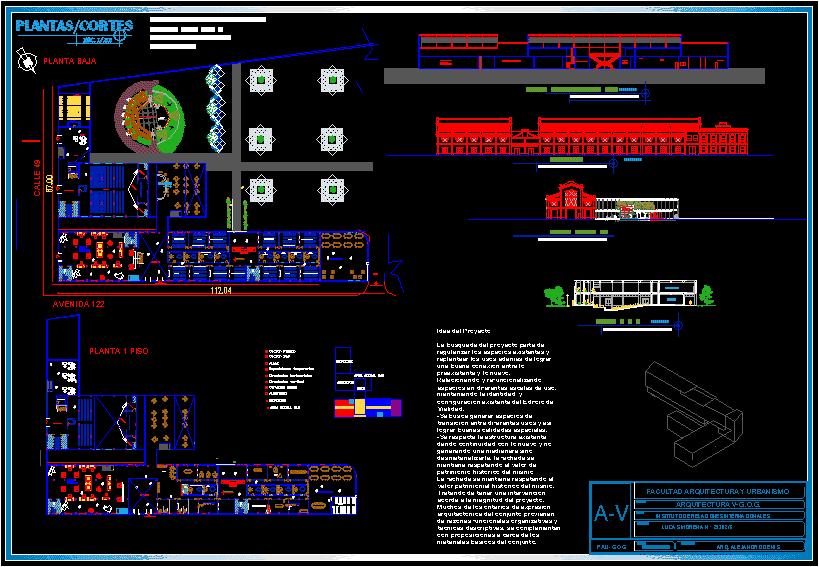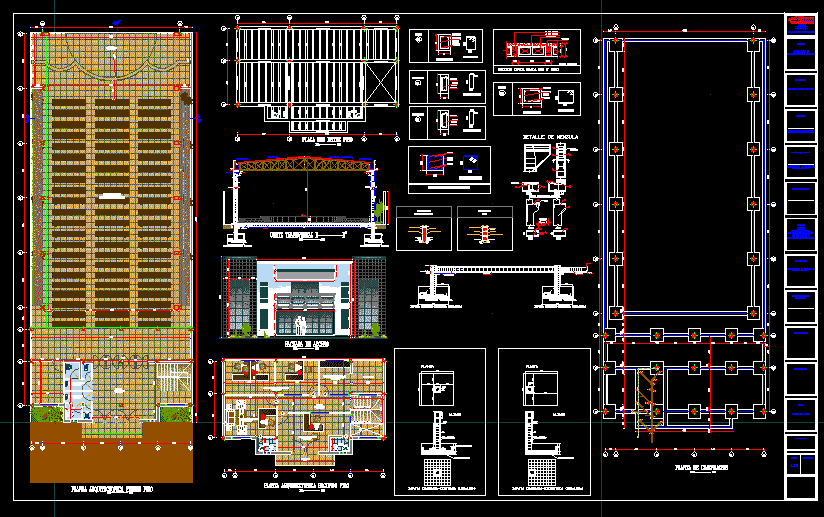Project Secondary School DWG Full Project for AutoCAD

Project secondary school- Plant – Elevations – Sections – Details
Drawing labels, details, and other text information extracted from the CAD file (Translated from Spanish):
bps, green area, equipment, llanquihue, municipality, existing housing, north baquedano extension, line rail line, several, owners, existing fence, multi-court, school ines gallardo, second floor, gym, access gym, access school, library access, access, com, ccc, calle otto second schoebitz, prolongation south baquedano, pillar profile, balustrades profile, profile rail, lockers, radiators under window, wet network, closet, handicapped ramp, aud., radiator under window, library, laboratory, artistic expression, lab, ext., utp, classroom tei, music room, adm, attention apod., bda, dpm, dir, coc, washing, reception, delivery, kitchen, bmanip, des, lime, kitchennete, enf, ach, winery, auditorium, bmd, railing, language room, first floor, cca, letter, plant location, sup. of building and land, sup. of circulations, surfaces of courtyards, court elevation classrooms – interior patio, detail railing, detail railing scale, first floor plant, gym floor, second floor plant
Raw text data extracted from CAD file:
| Language | Spanish |
| Drawing Type | Full Project |
| Category | Schools |
| Additional Screenshots |
 |
| File Type | dwg |
| Materials | Other |
| Measurement Units | Metric |
| Footprint Area | |
| Building Features | Deck / Patio |
| Tags | autocad, College, details, DWG, elevations, full, library, plant, Project, school, secondary, sections, university |








