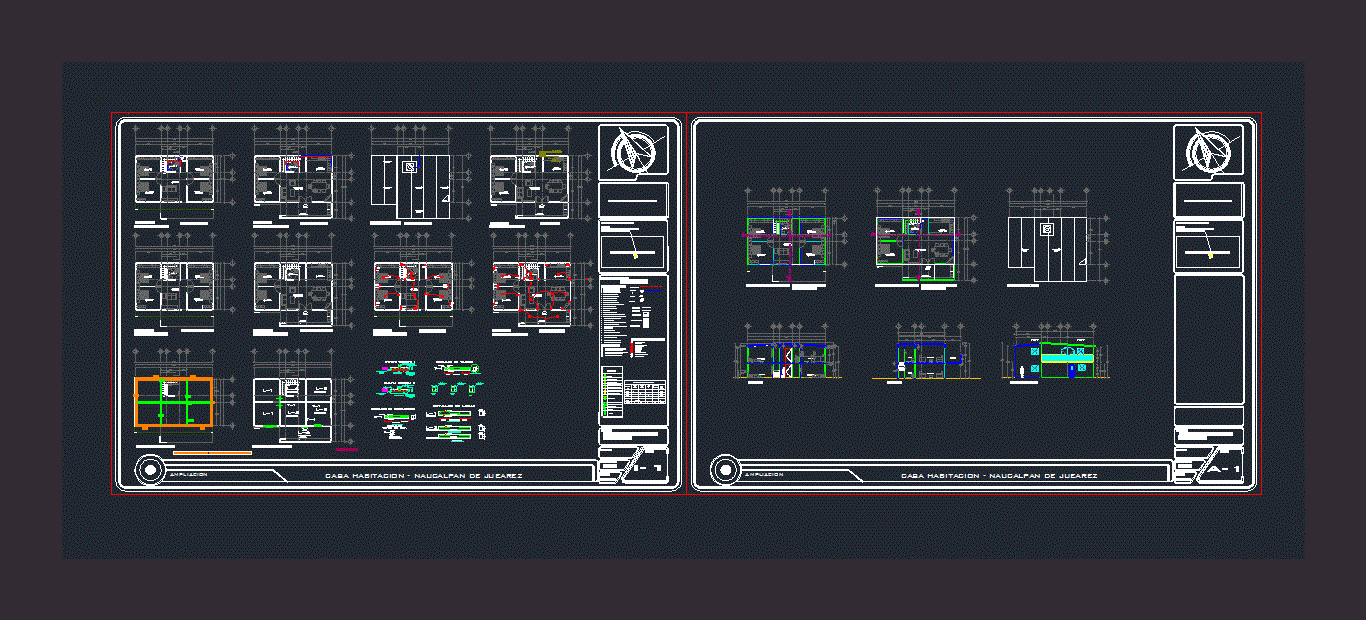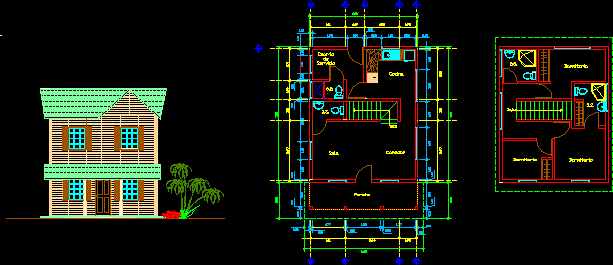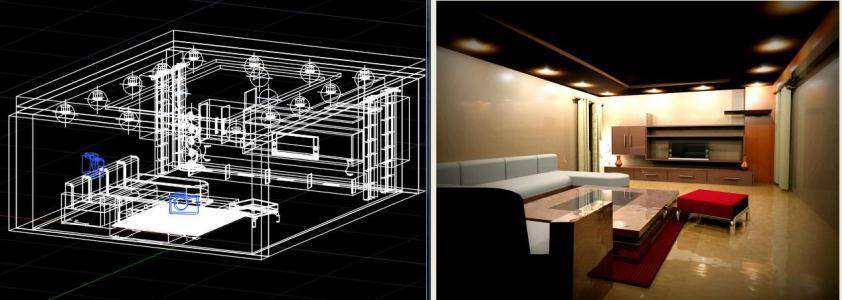Project And Structural Design Od Housing One Family DWG Full Project for AutoCAD

Project and structural design of one family housing – Plants – Sections -Elevations – Details
Drawing labels, details, and other text information extracted from the CAD file (Translated from Spanish):
axb, despalme, sobreelevacion see proy arq., union of wall with corner, expanded polystyrene, stucco, polystyrene recess, corner mesh, corner mesh, remove polystyrene, panel assembly and initial fixation with staples, marisela rivera garcía, casa habitación, notes and simbología:, sketch of location, date:, no., description:, observations, drew :, revised :, approved :, projected :, structural design :, names and signatures, new, cms, cuajimalpa de morelos, type of work:, dimensions :, owner :, delegation :, location :, file :, date :, scale :, plane no., modification no., orientation :, graphic scale :, ing.arq. Carlos I. mejia sánchez, arq., ing., c.i.m., all measurements must be verified on site, all measurements, dimensions, heights and levels must be verified on site, – n.t. indicates level of terrain, – np indicates level of floor, – indicates dimensions to axes, the dimensions are given em mts., – the dimensions govern the drawing, – indicates floor level, – indicates dimensions to panels, notes :, indicates cut general, codes:, symbolism:, location:, chamixto street without number, court, chamixto street, closed street, forest road, santa rita street, ocotal street, mexico-toluca highway, av.torres oriente, – cc indicates load center, services, toilet, hall, dining room, kitchen, study, foundation plant and construction details, project :, plane :, arq. jesús escalera garcía, cuajimalpa delegation, firm armed with, on elevation see architectural project, current, ground level, mec. floors, see study, ntn, filling, contratrabe, hollow, symbolism used, separations of sticks of rods that will be placed in the bed, correspond to separations of rods that will be placed in it, the assembly will be completed with canes., bottom bed, one of each two rods will run up to the support, upper rod sticks, separation indicated on supports, rods with separation to the center of the clearing run one in two, or clear short as appropriate, criteria for reinforcing slabs, projection , tl., firm armed, of contratrabe, column, of stirrups in col., h trabe, shaft, vars a, vars b, long, footing, table of running shoes:, support on trabe of mezzanine, arm. of distribution, of stairs, variable, slab type, start of slab of stairs, on concrete wall, wait, arm. of, raised, steps, corresponding, starting beam, casting board, firm, closed forming, support on wall, intermediate rest, dividing wall type, cement-sand, intermediate break of stairs, arm. main, rest, stair ramp anchor, swing, cane, low straights, upper part of the slab, lower part of the slab, reinforcement detail in holes, for passage of facilities, stirrups and link with shoes, detail of armed, solid slab optional type, ladder type slab, construction details of foundation, specifications:, wooden centering in circular columns per square meter of contact surface, filled with the same jointing mortar, type wall detail, interior reinforcement, floor entresolar superstructure and construction details type, solar plant, superstructure, trabes type, ground floor superstructure and construction details type, top floor superstructure and construction details type, ground floor, top floor, foundation plant, triditec panel information, installation fixation to the panel, finished wall thickness, weight without stucco, density polystyrene, welding points xm, thickness polystyrene, width, amount of steel, height upon request, high standard, reinforcement in doors, foundation detail, mezzanine slab according to case, remove polystyrene, plastic asphalt membrane, int, ext, vapor barrier, mortar a and p with waterproofing, thermal insulation, smoothing a and p, filling split hp , reinforcing ladder, insulating layer, sand-floor, fine plaster, anti-stress joint, reinforcing steel, parapet, window, mobile parasol, parquet, level of firm, see detail e, detail of reinforcement, description, cubicles, steel , concrete template, house, side, detail reinforced concrete wall, in section, filling and, profiling of terrain, retaining wall and construction details, construction details of triditec panel, detail anchored of triditec walls, with foundations, anchored detail of slab triditec, with trabes type, curved ceramic tile, compression layer, gutter, bituminous insulation, ceramic slab, triditec panel, triditec panel detail, reinforcement in windows, tridle ladder itec of, reinforcement fixed to the two, faces of the panel and the edge., metallic channel of coronation., receives the dowels of the frames of doors and windows, reinforcement for everything, the edge of the span, reinforcement fixed to both, panel faces and all, cut aa, to fix the frame., polystyrene recess, metal channel, ladders, so that the mortar
Raw text data extracted from CAD file:
| Language | Spanish |
| Drawing Type | Full Project |
| Category | House |
| Additional Screenshots |
 |
| File Type | dwg |
| Materials | Concrete, Plastic, Steel, Wood, Other |
| Measurement Units | Imperial |
| Footprint Area | |
| Building Features | |
| Tags | apartamento, apartment, appartement, aufenthalt, autocad, casa, chalet, Design, details, dwelling unit, DWG, elevations, Family, full, haus, house, Housing, logement, maison, od, plants, Project, residên, residence, sections, structural, unidade de moradia, villa, wohnung, wohnung einheit |








