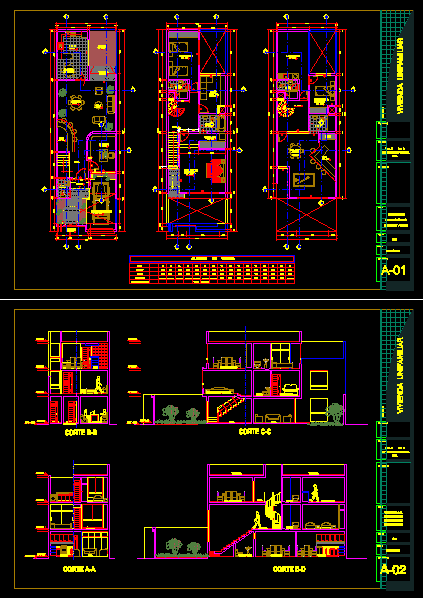Project Unifamily House In Series DWG Full Project for AutoCAD

EXECUTIVE PROJECT UNIFAMILY HOUSE WITH TILES IN SERIESEN SERIE FRACC. IN BENITO JUAREZ CITY; N.L. MEXICO
Drawing labels, details, and other text information extracted from the CAD file (Translated from Spanish):
axis, rec. main, dining room, living room, bedroom, n.p.t, bathroom, kitchen, garage, key plan, project :, houses magdalena, dimensions :, meters, location :, juarez, n. l., scale :, graphic scale, fraction. dwellings, magdalena, plano:, architectural, revisions, approvals, no., description, date, initials, signature, coordination, drawing, reviewed by, approved by, cad file, plan key :, nsa, nic, npt, nil, nsp, nsl, roof top level, lower level of enclosure, floor level change, slope change in floor, finished floor level, upper level parapet, level nomenclature and general symbology, lower level slab, upper level slab, notes :, jdvr, sidewalks, hgc, xx-xx, foundation run, foundation in boundary, contraction, plane of :, foundations, cuts, sections foundations, notes, change of level and finish on floor, change of finish on floor, limit wall finishing, jdvr, cim. corr., hgc, levels from npt, dimensions in mts., npt, load center, buzzer, general switch and buzzer, simple contact lav and sec, kitchen and sinks contact, contact heights and switches, telephone out, exit tv, simple contact bell, simple contact stove and dishwasher, nsl, towards underground preparation of tv., towards underground telephone preparation., telephony and tv, buzzer switch, telephone out, television outlet, electrical connection, register register, ups or low pipe, pipe per floor, pipe per wall or slab, double contact, symbol, description, electrical symbology low voltage, meter, alt. of ap., foundation beam, variable, firm, nsvc, nsc, central area, gpd, wall rebar, material, t i p o s d m u r o s, a – wall key, thickness, dims. piece, mat.de union or seal, observations, key, fication, speci -, description of the components of the system, finishes in walls, a – base or substrate, b – initial finish, c – final finish, b – key of the final finish, a – key of the initial finish, finishes on roofs, finishes on floors, finishes in floors, concrete block cured to, steam, mortar cement-sand, nozzles, table of windows and scope, vain masonry, high, material, dimensions., window or cancel, width, abt , esp., bathroom furniture and accessories, model or series, brand, cant., concrete block cured steam, use whole pieces, lamosa, white, rugo, chrome, finished in heavens, dimensions vain, door, door, finish, frame, plates, hinges, door panel, main door, mixed multypanel type, fiber drum door, wood, economic type, right, left, finished factory, steel frame, wood, finishes, architectural plant, center, connection, diagram, phases, contacts, nomenclature and symbology of number of cables and diameters of pipe, load, lighting, circuit, location, laundry, watts, total, timbre, the design of the installation is based on a connection, current, protection, television outlet, electrical connection, pipe wall or slab, alt. of co., mod. de ci., hydraulic and sanitary symbology, gate valve, water meter, indicated. water lime., nose valve, diam. indicated. gas, nut union, copper pipe type l, coupling, indicated. cold water, plug layer, reduction, pipe up or down, yee, tee, diaphragm cpvc pipe, ban, bap, rainwater downpipe, black water downpipe, fan tube, municipal network, valve, network. bushing, nose key, f i r m e, residence, ball valve, municipal network, pressure, regulator, with pad holder, box valve, gas meter, cam. of tr., hydraulic, sink, laundry, toilet with low tank, sink, shower, symbology, nose wrench, hot water pipe, cold water pipe, flow meter, gas pipe, washing machine, stove, heater, boiler , toilet, al. of salt., departure of af and ac in laundry room, exit af and ac in boiler, heights of outlets of water and gas, outlet of cold water tinaco, exit of af and ac in washing machine, exit of af and ac in bathroom sink , exit of af and ac in kitchen, exit of af and ac in shower, exit of cold water, toilet, exit of cold water right foot, exit of gas in kitchen, exit of gas in boiler, exit of gas of heater, exit of right foot gas, up to tinaco, isometric hydraulic and gas distribution, outlet cold water toilet, dampers heights, a, b, d, e, f, g, h, pza, description, unit, code, lighting table, foundation wall of copntension, cold waterproofing on wall, wall of cont., diam. indicated. water lime., diam. indicated. cold water, copper pipe type m, general collector, pvc pipe, street, property limit, sidewalk, ns banqueta, collector, domestic discharge, colade
Raw text data extracted from CAD file:
| Language | Spanish |
| Drawing Type | Full Project |
| Category | House |
| Additional Screenshots |
           |
| File Type | dwg |
| Materials | Concrete, Masonry, Steel, Wood, Other |
| Measurement Units | Imperial |
| Footprint Area | |
| Building Features | Deck / Patio, Garage |
| Tags | apartamento, apartment, appartement, aufenthalt, autocad, benito, casa, chalet, dwelling unit, DWG, executive, full, haus, house, juarez, logement, maison, Project, residên, residence, series, tiles, unidade de moradia, unifamily, unifamily housing, villa, wohnung, wohnung einheit |








