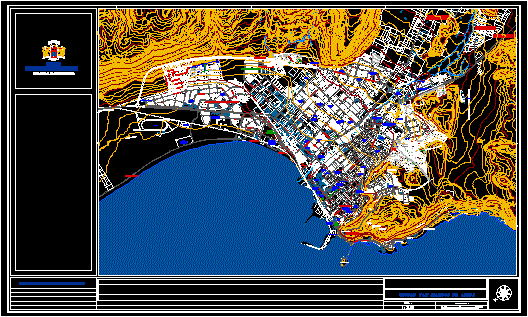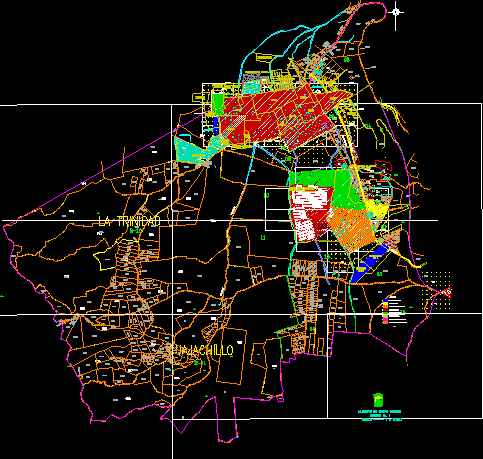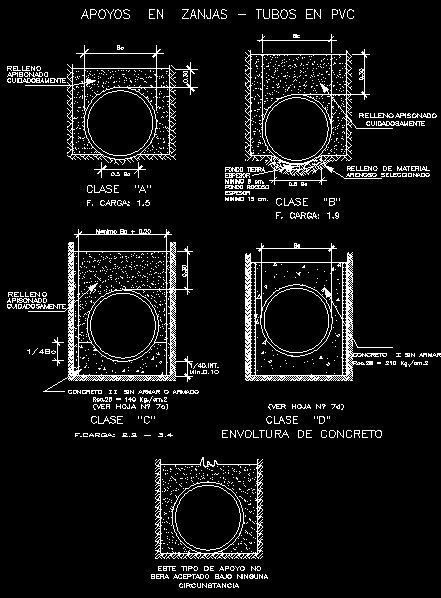Project Urban Reform B Unidos – At Barrios Unidos – Sectot 13 – Bogota DWG Full Project for AutoCAD

Project reform in Bogota District Barrios Unidos Self-driven sector
Drawing labels, details, and other text information extracted from the CAD file (Translated from Spanish):
paths, Street, career, Street, avenue city of quito, avenue gabriel andrade, career, Street, career, Street, career, Street, career, avenue city of quito, of proposal, green, Street, career, avenue city of quito, Street, career, Street, career, Street, career, avenue city of quito, of proposal, green, of areas, mts, of the sector, paths, to intervene, of cession, green, circulation, of total occupancy, for sale mts, of apt per floor, total of apts, of ciculations, remaining useful, of inhabitants if there is apt, tower inhabitants, circulation, of total occupancy, for sale mts, of apt per floor, total of apts, of ciculations, remaining useful, of inhabitants if there is apt, tower inhabitants, circulation, of total occupancy, for sale mts, of apt per floor, total of apts, of ciculations, remaining useful, of inhabitants if there is apt, tower inhabitants, circulation, of total occupancy, for sale mts, of apt per floor, total of apts, of ciculations, remaining useful, of inhabitants if there is apt, tower inhabitants, of ciculations, remaining useful, Street, career, Street, avenue city of quito, career, Street, career, Street, career, Street, career, avenue city of quito, car, educational, green, services, Street, career, avenue city of quito, Street, career, Street, career, Street, career, avenue city of quito, mts parking services, Avenue Street, esc, tower, for the pavement structure of the causeway see the geotechnical studies pavement design., road, for the pavement structure of the causeway see the geotechnical studies pavement design., projection of existing property limit, public use, private area of, floor, facing, floor, antejardin area, basements, platform, platform, floor, hb ha, platform, floors, tower, floors, platform, tower, floors, platform, tower, floors, tower, floors, platform, Commerce, floors, Commerce, floors, Commerce, floors, Commerce, floors, Commerce, floors, Commerce, floors, Commerce, floors, Commerce, floors, Commerce, floors, Commerce, floors, Commerce, floors, Commerce, floors, office, floors, Commerce, floors, Commerce, floors, Commerce, floors, Commerce, floors, Commerce, floors, Commerce, floors, Commerce, floors, Commerce, floors, Commerce, floors, Commerce, floors, Commerce, floors, Commerce, floors, Commerce, floors, Commerce, floors, Commerce, floors, Commerce, floors, Commerce, floors, Informal commerce, floors, parking, granddaughter, net of use
Raw text data extracted from CAD file:
| Language | Spanish |
| Drawing Type | Full Project |
| Category | City Plans |
| Additional Screenshots | Missing Attachment |
| File Type | dwg |
| Materials | |
| Measurement Units | |
| Footprint Area | |
| Building Features | Car Parking Lot, Garden / Park |
| Tags | autocad, barrios, beabsicht, bogota, borough level, district, driven, DWG, full, political map, politische landkarte, Project, proposed urban, reform, road design, sector, stadtplanung, straßenplanung, urban, urban design, urban plan, zoning |








