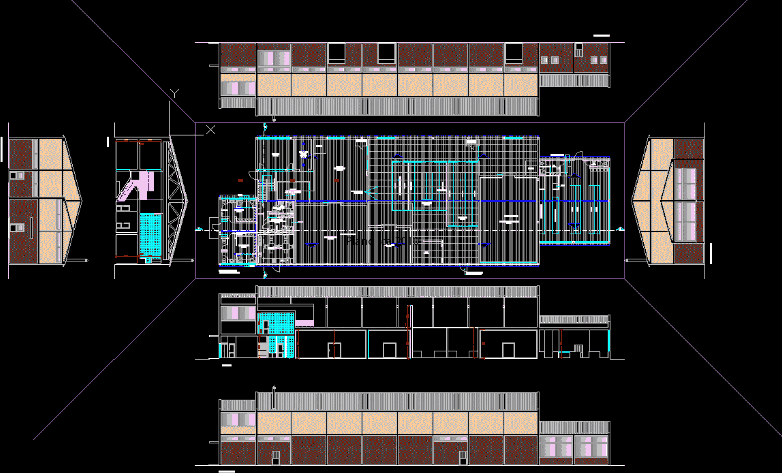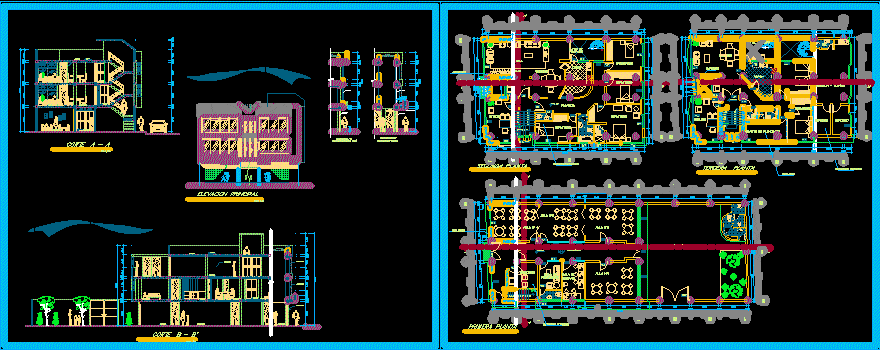Project / Warehouse / Shop Fish And Fisheries DWG Full Project for AutoCAD

Shop, Fish, Seafood
Drawing labels, details, and other text information extracted from the CAD file (Translated from Portuguese):
for fish, industrial warehouse, cover plan and cuts, architectural project, date :, drawing :, process no, scale :, applicant :, fish anastácio, peniche fishing port, symbology:, cover plant, scale, fish fresh, fresh octopus, tunnel, frozen room, chamber for, by-products, bench, is ladies, i.s. men, i.s. veterinarian, i.s. mobility, engine room, ice, exit, is, arches, fishnet, folding top, workbench, packing, evisceration, filleting and skewers, sawing and loading of, stacker area, batteries, convivio of workers, ice, manufacturing, meeting room, new boxes, area for, panels fixed to the roof, technical area, mo, fri., mll, ab cut, rear elevation, right side elevation, left side elevation, main elevation, ceiling of the chambers , camera ceiling, raised
Raw text data extracted from CAD file:
| Language | Portuguese |
| Drawing Type | Full Project |
| Category | Retail |
| Additional Screenshots |
 |
| File Type | dwg |
| Materials | Other |
| Measurement Units | Metric |
| Footprint Area | |
| Building Features | |
| Tags | armazenamento, autocad, barn, celeiro, comercial, commercial, DWG, fish, full, grange, Project, scheune, Shop, storage, warehouse |








