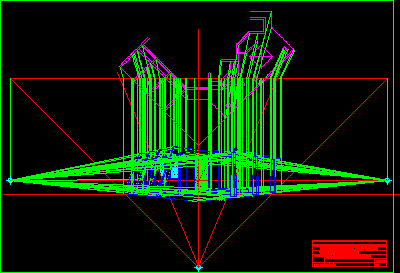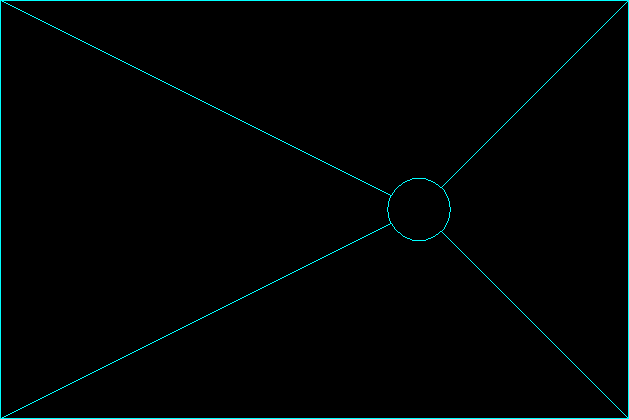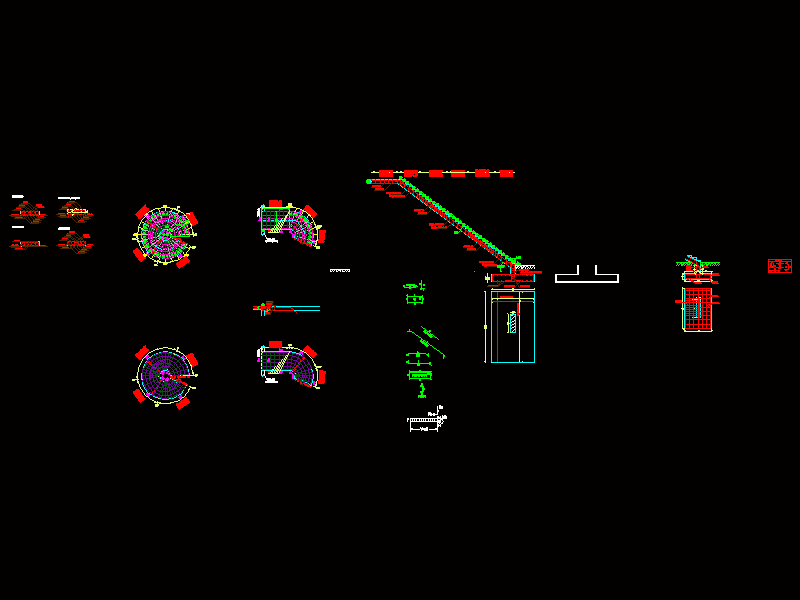Projection With Two Flight Points DWG Full Project for AutoCAD
ADVERTISEMENT

ADVERTISEMENT
Projection with 2 flight points
Drawing labels, details, and other text information extracted from the CAD file (Translated from Spanish):
Faculty of architecture plastic arts, Representation techniques iii, Topic: projecc. With vanishing points, reviewed:, Lam:, Location:, Esc:
Raw text data extracted from CAD file:
| Language | Spanish |
| Drawing Type | Full Project |
| Category | Drawing with Autocad |
| Additional Screenshots |
 |
| File Type | dwg |
| Materials | Plastic |
| Measurement Units | |
| Footprint Area | |
| Building Features | |
| Tags | autocad, DWG, flight, full, points, Project, projection |








