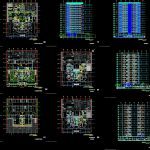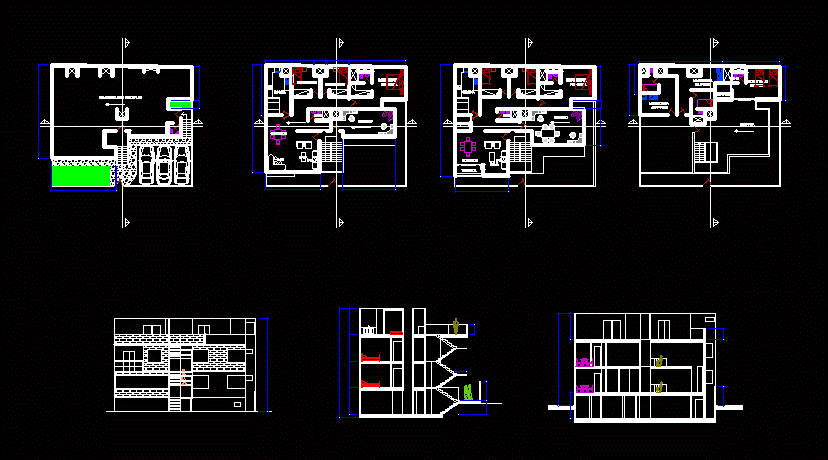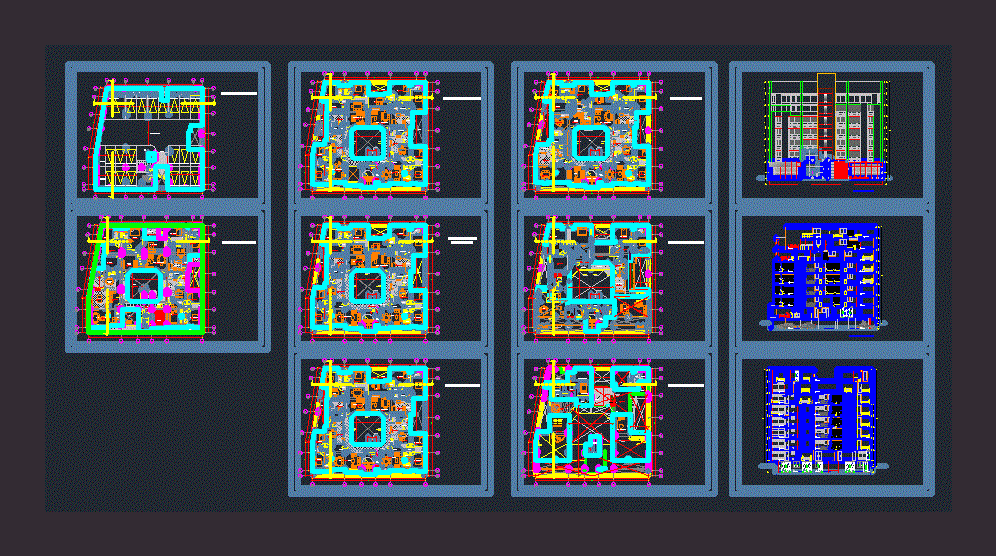Projects Community Residences DWG Full Project for AutoCAD

Tower 16 plants – Plant type – Common uses
Drawing labels, details, and other text information extracted from the CAD file (Translated from Portuguese):
mezzanine, ground floor, pav. téc., admiral street swept, pavement subsoil, pcf, descends, rises, ventilation duct., elev. service, esc. ground floor, mezzanine floor, empty, elev. social, coverage projection, equi. sau., grille protection duct ventilation garage, access to building, projection of pav. type, leisure area, social road, lower type pavement, elev. priv., upper floor type, proj. of the mezzanine, projection of the cover, cut bb ‘, cut aa’, floor type, lower, upper, tv room intimate, balcony, hall of parties, hall social, home office, hall ent., area serv., room emp. parking, recreation area, pool deck, bath, closet, kitchen, proj. visit to the cistern, access ramp to vehicles, curb lowered, slippery floor together with faicha of walk, projection of the mezzanine, proj. of emptiness, master suite, box, fitness center, squash court, copa emp., suite guests, bath, cistern, parking visitors, barbecue, sauna, showers, wc. fem., wc. masc., children’s recreation, technical area., circ., semi-entity.
Raw text data extracted from CAD file:
| Language | Portuguese |
| Drawing Type | Full Project |
| Category | Condominium |
| Additional Screenshots |
 |
| File Type | dwg |
| Materials | Other |
| Measurement Units | Metric |
| Footprint Area | |
| Building Features | Garden / Park, Pool, Deck / Patio, Garage, Parking |
| Tags | apartment, autocad, building, common, community, condo, DWG, eigenverantwortung, Family, full, group home, grup, mehrfamilien, multi, multifamily housing, ownership, partnerschaft, partnership, plant, plants, Project, projects, residences, tower, type |








