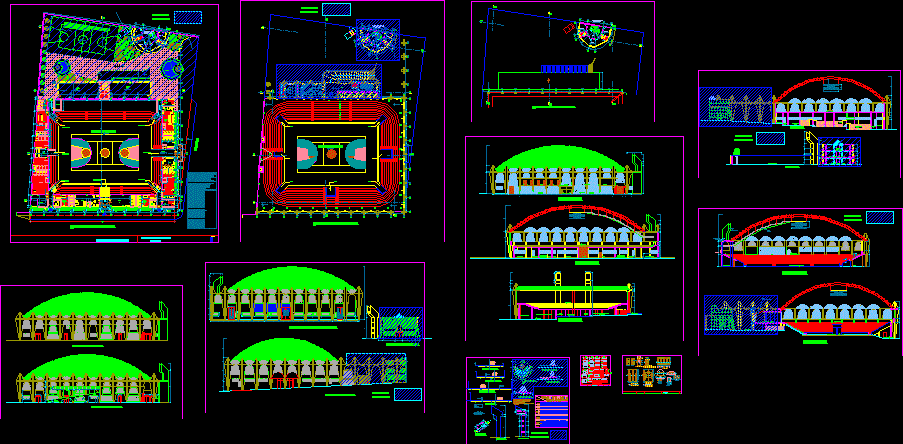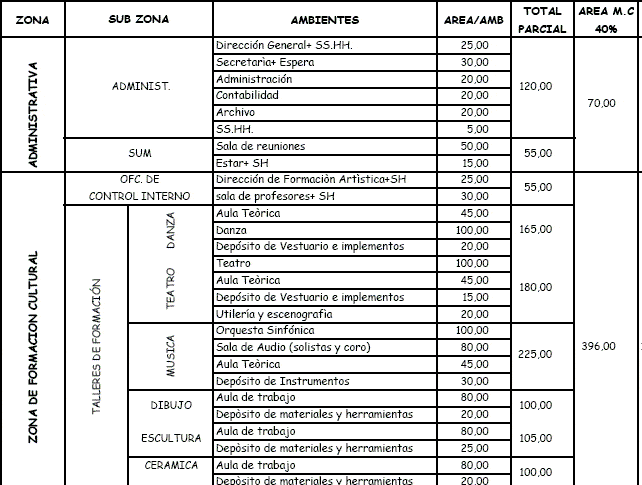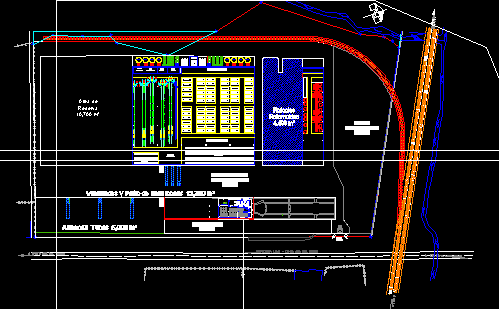Projects – Stadium – Juliaca – Peru DWG Full Project for AutoCAD

Projects – Stadium – Juliaca – Peru – Plants – Sections – Elevations
Drawing labels, details, and other text information extracted from the CAD file (Translated from Spanish):
sports slab, with ss. hh, gym, and s.s h.h, of referees, changing rooms, dressing rooms, power house, ticket office, s.s h.h, topico, ss. hh, ladies, men, wardrobes, guardianship, jr. junin, preheating court or multiple uses, and ss. hh, deposit, mirror of water, ramp, ss.hh., passage, ss. hh., juliaca closed coliseum, first floor, architectural layout, floor plan, power house, office, auditorium, access, clothing, dressing rooms and changing rooms, sports slab, changing rooms and ss-hh arbitrators, income, ss-hh , changing rooms arbitrators, elevated tank, conference room, living room, cafeteria, kitchen, bar, vomitorium, dressing rooms and ss-hh, cabins, entrance ramp, shower, screen door, cat ladder, maintenance area, ventilation ducts, auxiliary bleachers of maintenance, covered duct for maintenance of gutters, coverage of cinduteja or similar translucent, garden with cacti, proy. of marquee, proy. of old sidewalk, offices of leagues, sports, garden, cafetin, service, access to gym, marquee, polished cement, duck latex, matte oil etc., latex vinyl etc., c.-should be used rubber based paints, d.-should be used based on alkyd resins, interior walls, metal joinery, wood joinery, ceilings, exterior walls, paintings, exposed concrete, wood door panels, counterplate partitions, ceramic, wood with rodon, sockets, columns and, contrazos, beams, plaster plastering, wood door counterplate, glass, exterior, interior, vestid.de, walls, ceilings, carpentry, wood, coverage, plaster rubbed and plastered, cover cinduteja, bars of iron, doors iron, iron handrails, metal, parquet, offices, columns in cross, water mirrors, circulation, bleachers, access stair, preheating court, general, dressing rooms and, ss – hh, arbit., showers, environments and, exteriors, circulation and ramps, polished and burnished cement, vitrified ceramics, floors, finishes, rubbed and burnished cement, dressing room, projection, lightweight slab, screen, legend, security railing detail, high width type sill obs., doors, windows, second stage, building for, hall, door, ss.hh, signage detail, gym, room, conferences, referees, gymnasium, escape, exit, cut cc, cut aa, door type two sheets, glass with metal mesh structure, silicone, door type one blade, bb cut, interior idem two sheets, note: counterpalacadas doors, metal plate, interior knob, wall, ss-hh door, dd cut, interior veneer, hinge, lupuna plywood, latch, and windows, door detail, type window, ee cut, aluminum gutter, guillotine window, ticket window, ee cut, exterior veneer, double translucent glass, floor handle, glass with metal mesh structure, jr. calixto arestegui, warehouse, sports field, current coliseum, date :, scale :, indicated
Raw text data extracted from CAD file:
| Language | Spanish |
| Drawing Type | Full Project |
| Category | Entertainment, Leisure & Sports |
| Additional Screenshots |
 |
| File Type | dwg |
| Materials | Aluminum, Concrete, Glass, Wood, Other |
| Measurement Units | Metric |
| Footprint Area | |
| Building Features | Garden / Park |
| Tags | autocad, court, DWG, elevations, feld, field, full, juliaca, PERU, plants, Project, projects, projekt, projet de stade, projeto do estádio, sections, stadion, Stadium, stadium project |








