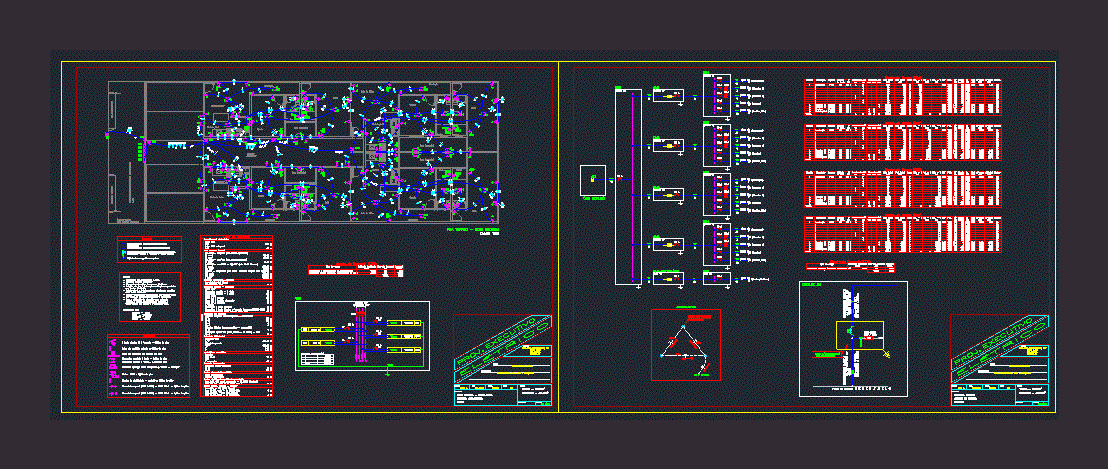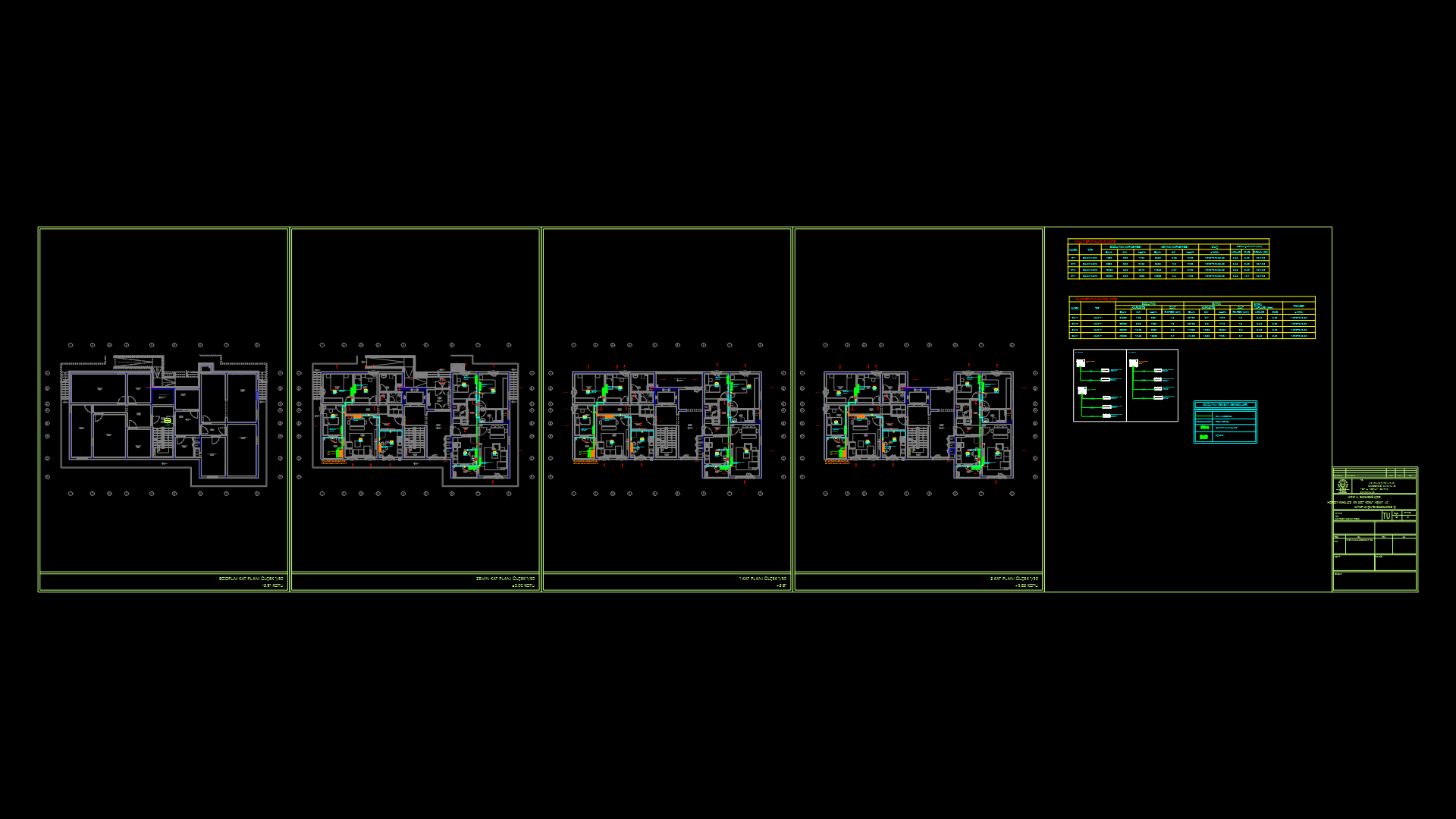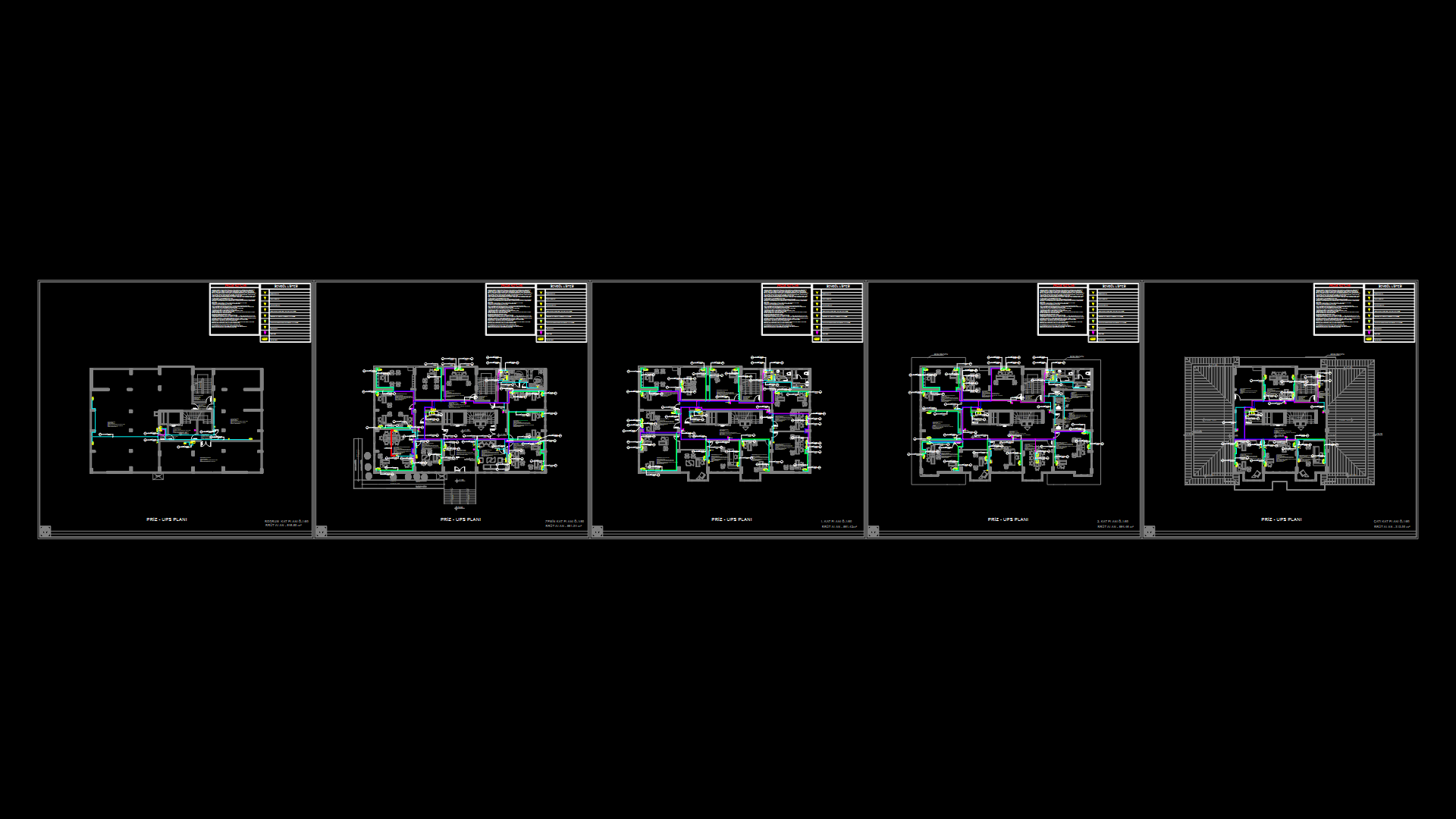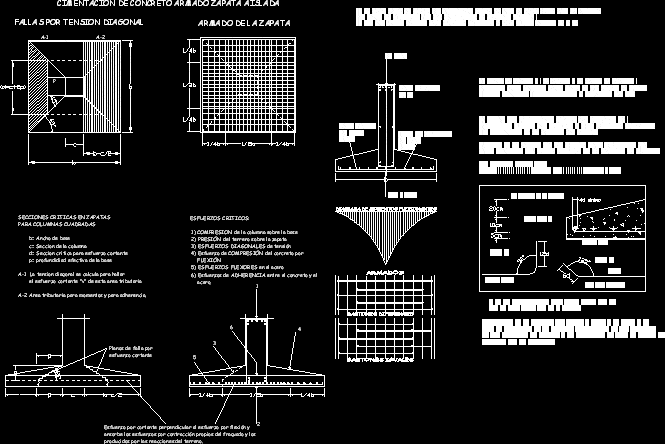Projeto Eletrico Family House DWG Block for AutoCAD

Projeto eletrico detached house – Ground – Electric diagram – Simbologia – Specifications
Drawing labels, details, and other text information extracted from the CAD file (Translated from Portuguese):
Built …, Ground, Plotting configuration, scale, Thick, too, trace, color, Plot colorful, In all the boxes must pass neutral wire., Black back, Red phase, Unlated electrolytic pvc., Unclassified yarn, Bed head switches, Install single or parallel switches, Install intermediate switch in box, in box, Yarn colors, Neutral blue, green land, grades, in box, For use of power showers, In places not provided for, Wiring should be a circuit breaker, Of the floor, Monopolar thermomagnetic circuit breaker., Conduit content the wires: return., Indication of the wires., Flexible conduit built into the floor of the floor, Flexible conduit built into the ceiling or wall, subtitle, Recess, Pavement, Neighbor walk, there will be, circulation, at, bath, suite, Permeable area, bedroom, living room, circulation, at, bath, suite, Permeable area, bedroom, living room, Hall, bath, living room, circulation, bedroom, at, suite, Permeable area, bath, living room, circulation, bedroom, at, suite, Permeable area, Chg, Chg, Load board, circuit, description, scheme, method, Of inst., lighting, Taken, Pot. total., Pot. total., Phases, Pot., Pot., Pot., Fct, Fca, In, section, Disj, Dc parc, Total dv, Status, lighting, shower, shower, Rooms, total, Chg, Chg, Chg, Chg, Chg, Chg, Kh, Kh, Kh, Kh, Kh, Brown, black, red, light blue, ground floor, ground floor, ground floor, ground floor, ground floor, Installed power, total, Conduit, green, Demand framework, Type of cargo, Installed power, Demand factor, demand, lighting, Irons water heaters, total, Load board, circuit, description, scheme, method, Of inst., lighting, Taken, Pot. total., Pot. total., Phases, Pot., Pot., Pot., Fct, Fca, In, section, Disj, Dc parc, Total dv, Status, lighting, shower, shower, Rooms, total, Load board, circuit, description, scheme, method, Of inst., lighting, Taken, Pot. total., Pot. total., Phases, Pot., Pot., Pot., Fct, Fca, In, section, Disj, Dc parc, Total dv, Status, lighting, shower, shower, Rooms, total, Load board, circuit, description, scheme, method, Of inst., lighting, Taken, Pot. total., Pot. total., Phases, Pot., Pot., Pot., Fct, Fca, In, section, Disj, Dc parc, Total dv, Status, lighting, shower, shower, Rooms, total, Demand framework, Type of cargo, Installed power, Demand factor, demand, lighting, total, list of materials, Accessories, Pvc box, Octagonal pvc box, Unipolar cable, Isol. Epr inbrac, Isol. Epr inbrac, Isol.hepr ench.eva pirelli, Isol.pvc pirelli pirastic ecoplus bwf, Inlet box, Painted steel, Built-in electric device, board, Parallel key switch, Simple key switch, Blind plate, Function board, Rectangular function plate, Board functions, board, Parallel key switch, Single button hex key switch, Hex socket, Protective device, Thermomagnetic unipolar circuit breaker din din, Thermomagnetic tripolar circuit breaker standard din, Bipolar switch dr in din, Flexible PVC conduit, Lightweight conduit, Heavy duct, Lighting fixtures, socket, Base, Spot, Compact, fluorescent lamp, Compact integrated reactor, Celg measurement frame, Measuring box, Single phase meter, Table distrib. Painted sheet inlay, Barr. Compact disc ul, Cap. Disj. Unip. In barr., Table distrib. Plastic inlay, Barr. Din, Cap. Disj. Unip. In comb, Barr. Din, Cap. Disj. Unip. In comb, Electrical, subtitle, Single button taken from the floor, Floor measuring measuring box, In-floor pass-through box, Parallel floor switch, Single button floor switch, Fluorescent Spotlight. Compact reactor overlap, Chg, Floor point, Distribution board embedded floor, Floor hex socket, Floor hex socket, Pav. Ground floor electrical network, scale, Coperwelld rod, What’s up, Grounding, .tc, Delivery point, Zinc plated, Class stringing, By hot soaking, By hot soaking, Galv., Class stringing, Celg pattern, Circuit breaker box, Dps, Bep, green, detail, Only, Proj., architecture, content, Dianaho, board:, project, Authors:, Items., Indicated, scale, date, Areas:, residential, Prop .:, local:, Eng. Xx xx da xx creates, Italo c., Rodrigo ribeiro de sá, Street josé alves, St. central, Low plant power grid, Conventions, grades, Only, Proj., architecture, content, Dianaho, board:, project, Authors:, Items., Indicated, scale, date, Areas:, residential, Prop .:, local:, Eng. Xx xx da xx creates, Italo c., Rodrigo ribeiro de sá, Street josé alves, St. central, Nm., Load board, detail
Raw text data extracted from CAD file:
| Language | Portuguese |
| Drawing Type | Block |
| Category | Mechanical, Electrical & Plumbing (MEP) |
| Additional Screenshots |
 |
| File Type | dwg |
| Materials | Plastic, Steel |
| Measurement Units | |
| Footprint Area | |
| Building Features | Car Parking Lot |
| Tags | autocad, block, detached, diagram, DWG, einrichtungen, electric, eletrico, facilities, Family, gas, gesundheit, ground, house, l'approvisionnement en eau, la sant, le gaz, machine room, maquinas, maschinenrauminstallations, provision, simbologia, single, specifications, wasser bestimmung, water |








