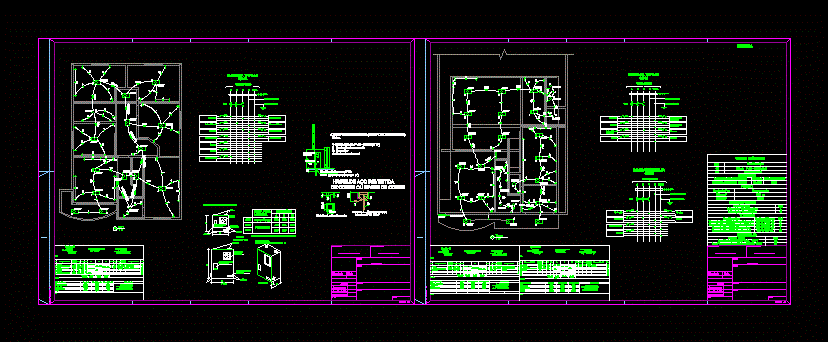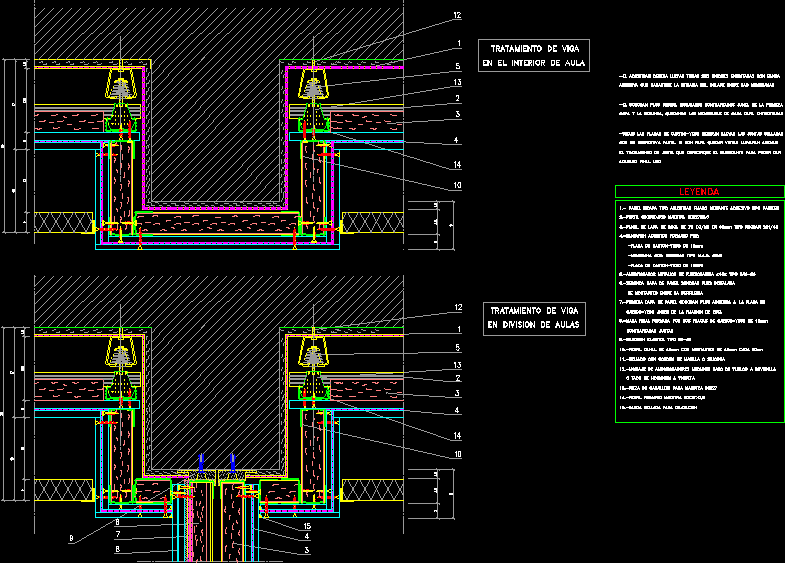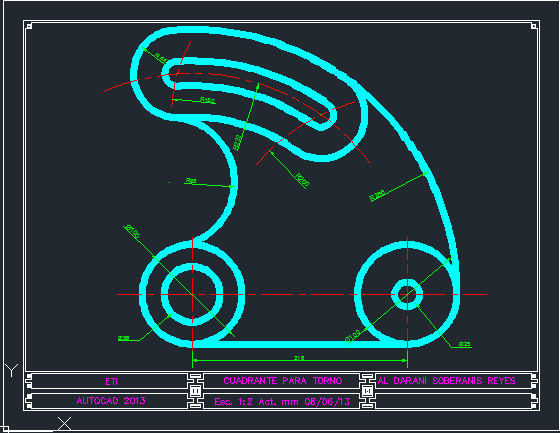Projeto Residencial Eletrico DWG Plan for AutoCAD

General plan – distribution – references
Drawing labels, details, and other text information extracted from the CAD file (Translated from Portuguese):
atho projects, designing with innovation and technology, business unit, areas, land area, built area, occupancy rate, date, owner :, address, plank, scale :, discipline :, content :, owner’s signature :, technical responsible : Projector comes from the pdmd earth neutral bar earth bar lighting electrical outlets microwave reserve electric shower legend notes desk lighting total estimated current: tug – residential, total estimated demand :, residential air-conditioning, total actual load :, other, load classification, real load, demand factor, estimated demand, frame totals, caption :, current …, total load :, reserve , Circuit description, Amp, Disks, Poles, Material:, Input circuit breaker :, Assembly :, Built-in, Number of wires :, Power supply :, Power supply :, Number of phases :, Type of frame :, location :, system distribution :, classif. short circuit :, frame: lighting – dwelling unit, residential air conditioning, ab, meter, hi, electric boxes, qtd, family and type box – pvc – octogonal, flexible curve, conduits, conduit model, gauge, length, flexible corrugated conduit, wiring, section of wire, length, switches, switch two sections, electrical outlet, electrical data, tue-microwaves, high outlet-residential, air-conditioning, residential, or circuit breaker, conduit, clay or pvc shackle, coated steel rod, copper or copper rod, detail a – of masonry, detail a – com multi-phase, single phase, box for, meter, dimensions, box for optional meters, dimensions in millimeters, breaker, access lever, display, sealing device, sealing device, ground floor, comes from transformer
Raw text data extracted from CAD file:
| Language | Portuguese |
| Drawing Type | Plan |
| Category | Mechanical, Electrical & Plumbing (MEP) |
| Additional Screenshots | |
| File Type | dwg |
| Materials | Masonry, Steel, Other |
| Measurement Units | Metric |
| Footprint Area | |
| Building Features | |
| Tags | autocad, distribution, DWG, einrichtungen, electrical installation, electricity, eletrico, facilities, gas, general, gesundheit, Housing, l'approvisionnement en eau, la sant, le gaz, machine room, maquinas, maschinenrauminstallations, plan, provision, references, residencial, wasser bestimmung, water |








