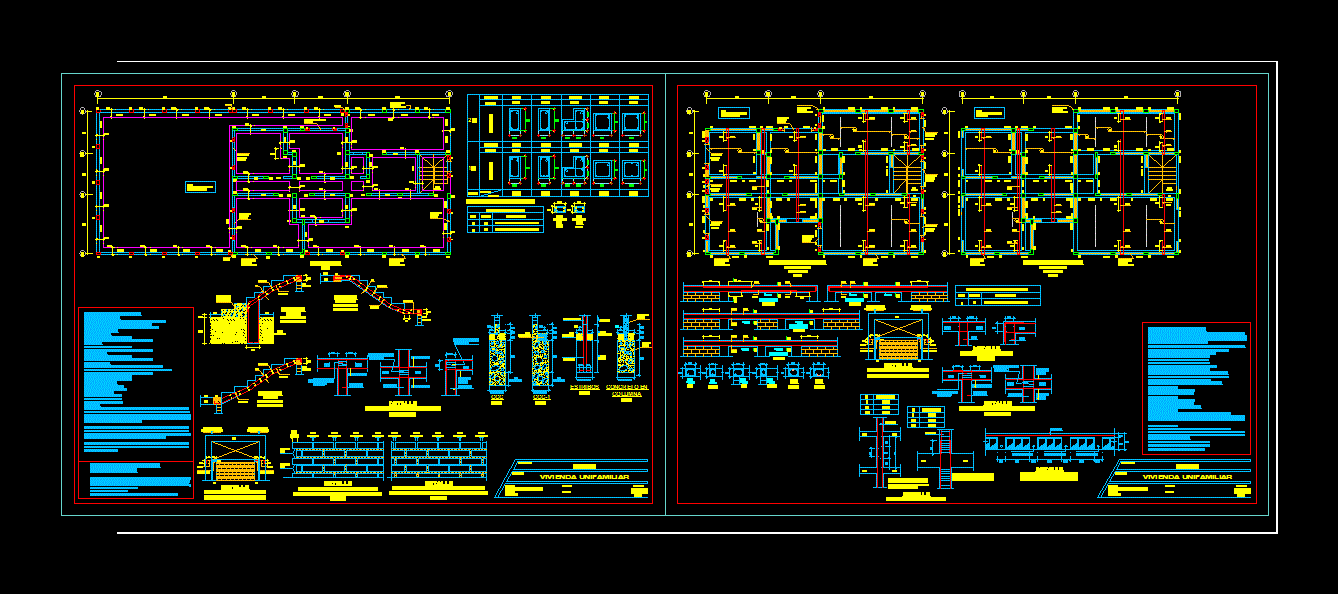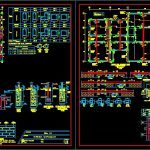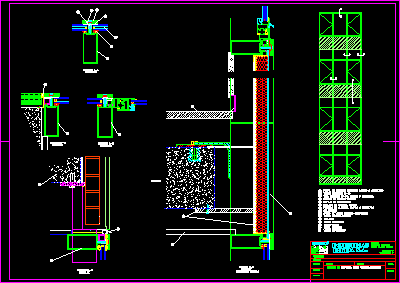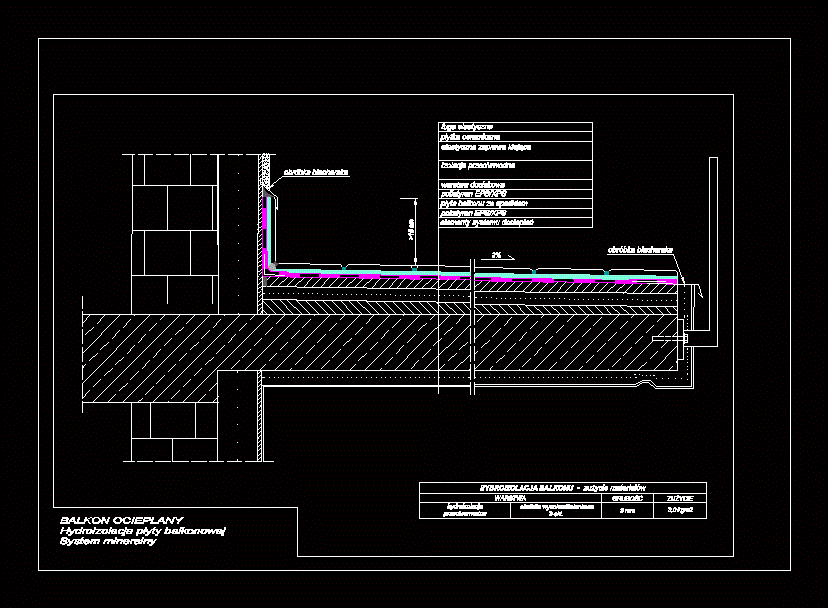Property Details DWG Detail for AutoCAD

Foundations sanitary electrical architecture
Drawing labels, details, and other text information extracted from the CAD file (Translated from Spanish):
see plant, see plant, see plant, growth, clean surface, lightened court, according to type, column, additional, minimum, beam, of elevation, according to type, column, steel joists, column, according to type, steel joists, according to type, additional, minimum, beam, minimum, additional, splice, beam, vertical in last row in wall construction joint, in columns, beam, beam, column, splicing in different trying to make the splices out of the area but that are spliced less than the sticks., beam, splice, splicing in different parts consider the zone of stresses but that are spliced less than of the rods., column, last vertical joint, typical of an adjacent confined end column, last vertical joint, cm maximum, last vertical joint, stirrups for columns, rto, distribution, kind, steel, rto, see plant, npt, floor, npt, compacted, see plant, column concrete, in column, column steel, according to type, compacted, typical anchorage, npt, floor, foundation, npt, overcoming, see plant, foundation, first floor ceiling, cm seismic joint with neighboring building., Stairway arrives, note: observe the detail of bracing of partitions alfeizers., see detail of insulation, cm seismic joint with neighboring building., kind, kind, kind, kind, kind, beam, kind, beam, kind, beam, kind, kind, beam, ceiling of the second floor, cm seismic joint with neighboring building., Stairway arrives, note: observe the bracing detail of parapets., cm seismic joint with neighboring building., sealing gasket with sikaflex plus similar., pvc tube, from alfeizer elevation, sealing gasket with sikaflex plus similar., beam, pvc tube, rto, frame of stirrups for beams, steel, kind, distribution, beams details, scale, esc, flat, owner:, draft:, design, date, lamina no., cm seismic joint with neighboring building., ladder is born, note: observe the detail of bracing of partitions alfeizers., see detail of insulation, cm seismic joint with neighboring building., foundation details, scale, esc, flat, owner:, draft:, design, date, lamina no., foundation, floor, column table, geometry, descrip., column, kind, kind, geometry, stirrup, steel, kind, kind, kind, kind, kind, kind, kind, kind, meeting, meeting, meeting, ccc, ccc, ccc, ccc, ccc, ccc, ccc, ccc, ccc, ccc, ccc, ccc, ccc, ccc, ccc, ccc, ccc, growth, stirrup type, stirrup type, single family Home, Mrs. xxx, single family Home, Mrs. xxx, of the soundings in the foundation soil according to the standard of soil foundations there is no riety in the execution of a study of soil mechanics for the development of the present project. of the soundings the following have been obtained for the design of the foundation: admissible pressure depth of foundation from the natural level of the, techniques reinforcement concrete cylindrical resistance characteristic nominal maximum size of the aggregate coarse strength steel at creep point fy simple concrete matrix of shifting stone of maximum size concrete matrix of shifting stone of maximum size concrete matrix of shifting stone of maximum size minimum strength bricklaying cement mortar manufacturing mortar: coarse sand maximum thickness of joint cm minimum thickness of joint cm foundations found cm foundation beams cm columns cm beams cm beams cm slabs stairs walls must observe the following constructive process: tar the wall leaving the vertical sides toothed. emptying its adjacent filler columns against the toothed wall. emptying the conveying beam along with allowing the concrete to penetrate a few cm into the vertical joint of the last course of the wall. masonry walls should not be chopped for any reason. the electrical installations must be housed in cavities specially left for this purpose the drainage pipes will be embedded in ducts located outside the no structural walls that have been flattened to reach the depth of foundation specified in the summary of whether the use of concrete whose specification was detailed above., seismic-based seismic analysis carried out on a three-dimensional model with three degrees of freedom per floor perpendicular displacements between each other a rotation in using the modal spectral superposition method according to the national standard of seismic-resistant design that define the acceleration spectrum xx direction analysis direction and and alphabetical numerical axes fundamental lateral vibration direction xx analysis direction y and lateral displacement direction xx relative displacement cm displacement of the last floor cm direction yy relative displacement cm displacement of the last floor cm of turns in plant direction xx displacement extreme floor displacement
Raw text data extracted from CAD file:
| Language | Spanish |
| Drawing Type | Detail |
| Category | Construction Details & Systems |
| Additional Screenshots |
 |
| File Type | dwg |
| Materials | Concrete, Masonry, Steel, Other |
| Measurement Units | |
| Footprint Area | |
| Building Features | |
| Tags | architecture, autocad, base, DETAIL, details, DWG, electrical, footings, FOUNDATION, foundation details, foundations, fundament, property, Sanitary |








