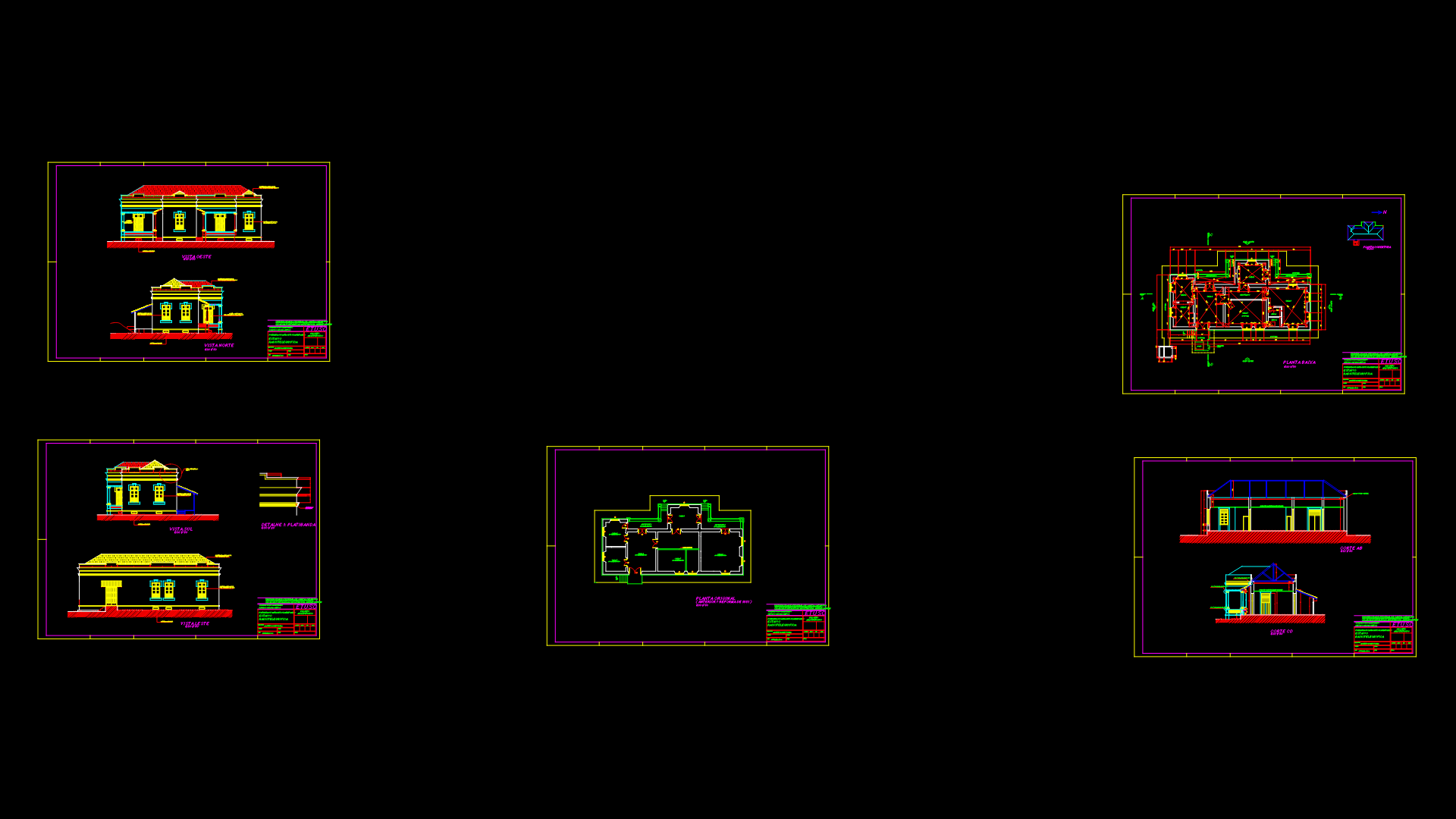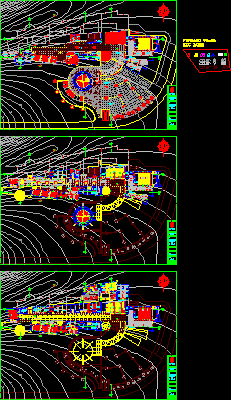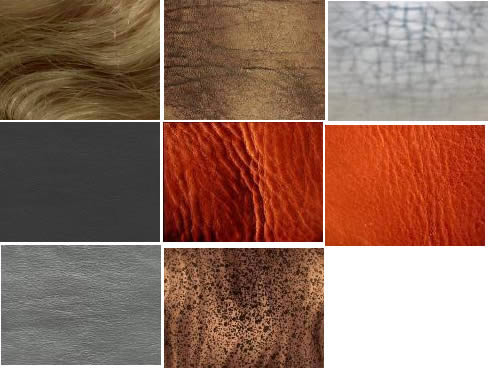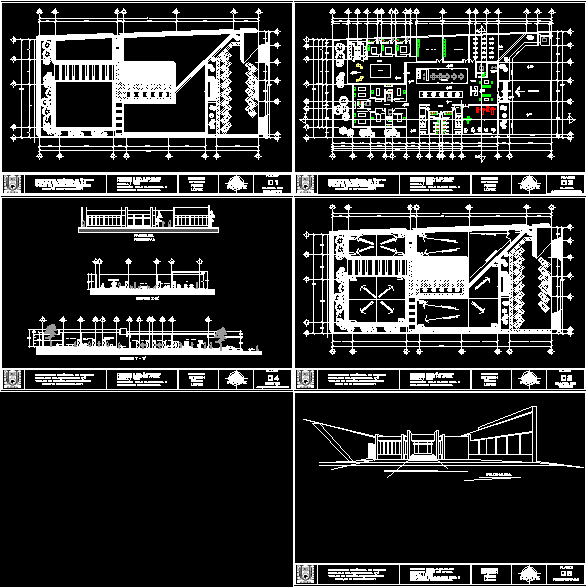Proposal Heritage DWG Block for AutoCAD

Was given a new use for a heritage house; keeping everything; but was given new functions
Drawing labels, details, and other text information extracted from the CAD file (Translated from Spanish):
room, bedroom, dinning room, runner, yard, bath, hall, hall, ground, entry, runner, architectural plant, entry, percentage, any, masonry, any, Location, location, effect, finish, coating, structure, plinth, steps, covers, lying down, partitions, harrow, walls, mezzanines, floors, presence of fungi, separation together, general deterioration, vegetation, peel, wear, cracks, band, accum debris, material difference, lack of maintenance, Location item analyzed, deteriorated material, cause, code, mechanical deformation, abandonment, outdoor exposure, humidity, Actual state, percentage of deterioration, effect on materials, cause of deterioration, picture of pathologies of the current state, stains, bagged, landslides, total detachment, ledge, ceiling, lacquered, latex paint, finishes, boarding, wood mesh, wood, ceiling, structure, mortar, coatings, structure, ceiling material box, finishes, coatings, cast, wood reed, finishes, lime paint, any, concrete s., structure, brick, walls, wall materials box, structure, coatings, chocoto plaster, finishes, latex paint, wallpaper, smoothing cementina, wood, adobe, wood, basilica stone, sillar stone, plaster, bastard mortar, mortar, code, lacquered, revoked wood, lacquered, polished, finishes, any, brick mambron, finishes, floors, structure, eucalyptus, tejuelo, coatings, structure, coatings, Floor material box, revoked chocoto, carpeted, lacquered, tile, stone paving stone, code, any, rammed earth, Catalan slab, paved, wooden beams, subfloor h. simple, code, finishes, any, any, structure, carriso, cover, picture of cover materials, structure, coatings, roof tile, finishes, painting, wood, wood reed, chocoto, cast, code, putty, h.s, Photography, humidity, the D, adb, all, slab h.a., mad, any, mortar, latex paint, estr wood mesh putty straw, mmp, any, chemical deformation, pedro moncayo, Photo, kitchen, main room, bath, living room, exhibition classroom, runner, yard, bath, hall, hall, ground, entry, runner, proposed learning center, entry, pedro moncayo, kitchen, showroom, bath, showroom, bath, hall, runner, kitchen, showroom, bath, showroom, exhibition classroom, yard, bath, hall, hall, ground, runner, kitchen, bath, yard, runner, showroom, yard, showroom, exhibition classroom, hall, ground
Raw text data extracted from CAD file:
| Language | Spanish |
| Drawing Type | Block |
| Category | Historic Buildings |
| Additional Screenshots |
 |
| File Type | dwg |
| Materials | Concrete, Masonry, Wood |
| Measurement Units | |
| Footprint Area | |
| Building Features | A/C, Deck / Patio |
| Tags | autocad, block, church, corintio, dom, dorico, DWG, église, functions, geschichte, heritage, house, igreja, jonico, kathedrale, kirche, kirk, l'histoire, la cathédrale, proposal, teat, Theater, theatre |








