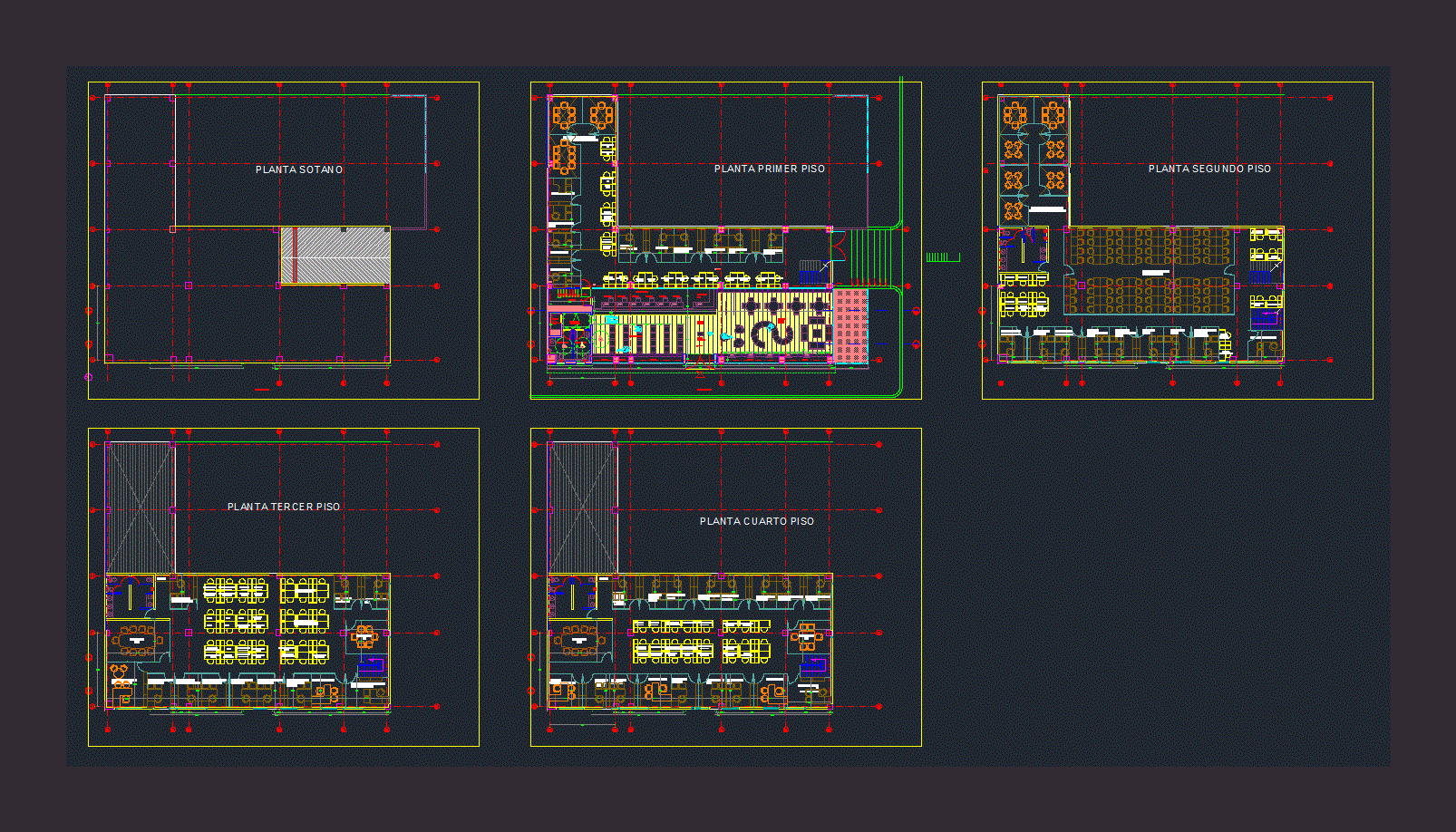Proposal For Remodeling University DWG Plan for AutoCAD

Proposals for new classrooms and administrative areas for a university; Architecture Plans: basement; Floor 1 – 2 – 3 to 4.
Drawing labels, details, and other text information extracted from the CAD file (Translated from Spanish):
coord of commercial and financial management program, practices prog. adm. tourist, coord. Admin, companies, teacher t. Complete management of companies, invest. Advisor of tourist, dean psychology, dir. of progr. business management, right dean, dir. of the program der., dir. of investigation of the faculty of der., sec. academic der., dir. academic v. and d., vice-chancellor of virtual and distance education, dean of education, coord. of program edu., decanatura administrative sciences, tourist monitor, secretary progr. adm. companies, waiting room, file, bathroom, w.c. men, w.c. women, hall areas servants, entrance hall, totem tickets, showcase, pedestrian walkway, coord. Tourist advice, dir. of progr. Tourist advice, dir. psychology program, coord. psychology program, coord. practices psychology, coord. psychology research, coffee maker, secretary progr. adm. tourist, teacher t. Complete adress of t. and hotel, secretary progr. psychology, secretary progr. right, right research assistant, assistant adm. virtual and remote, director progr. administrative sciences, director progr. of virtual mod engineering, director of educational innovation with tic, director progr. educational sciences, director of student services, mentor, evyad pedagogical adjuster, evyad platform administrator, evyad graphic designer, evyad help desk assistant, administrative secretary, preschool and special education program director, faculty coordinator of education sciences , secretary, faculty of education, director, center of editorial production, graphic designer prod. editorial, graphic designer temp. prod. editorial, teachers full time distance specialization, professors full time progr. of administrative sciences economic and accounting sciences, second floor plant, first floor plant, third floor plant, fourth floor plant, basement plant, chief department of basic sciences, coord. statistics area, coord. Dept. of basic sciences, secretary dir. investigations, assistant admin. of languages, secretary dept. human and social formation, secretary dept of basic sciences, professor chair, teacher cons. statistician, professor dept. basic sciences, chief dept. human and social formation, coord. dept. human and social formation, chief dept. languages, coord. dept. languages, research director, coord. administrative direction of investigation, secretary direction of investigations, researcher, director of communications, coord. of specialized centers, web master, coord. face-to-face promotion, virtual co-ordination, social projection director, comunity manager, coord. of press, marketing director, marketing assistant, face-to-face promotion manager, marketing trainee, social responsibility assistant, communications assistant, virtual promotion manager, advertising practitioner, coord. of persistence pygo, professional socio-economic counselor, professional psychopedagogist, professional psychologist, professional social worker
Raw text data extracted from CAD file:
| Language | Spanish |
| Drawing Type | Plan |
| Category | Schools |
| Additional Screenshots |
 |
| File Type | dwg |
| Materials | Other |
| Measurement Units | Metric |
| Footprint Area | |
| Building Features | |
| Tags | administrative, architecture, areas, autocad, basement, classrooms, College, DWG, faculty, floor, library, plan, plans, proposal, proposals, remodeling, school, university |








