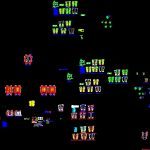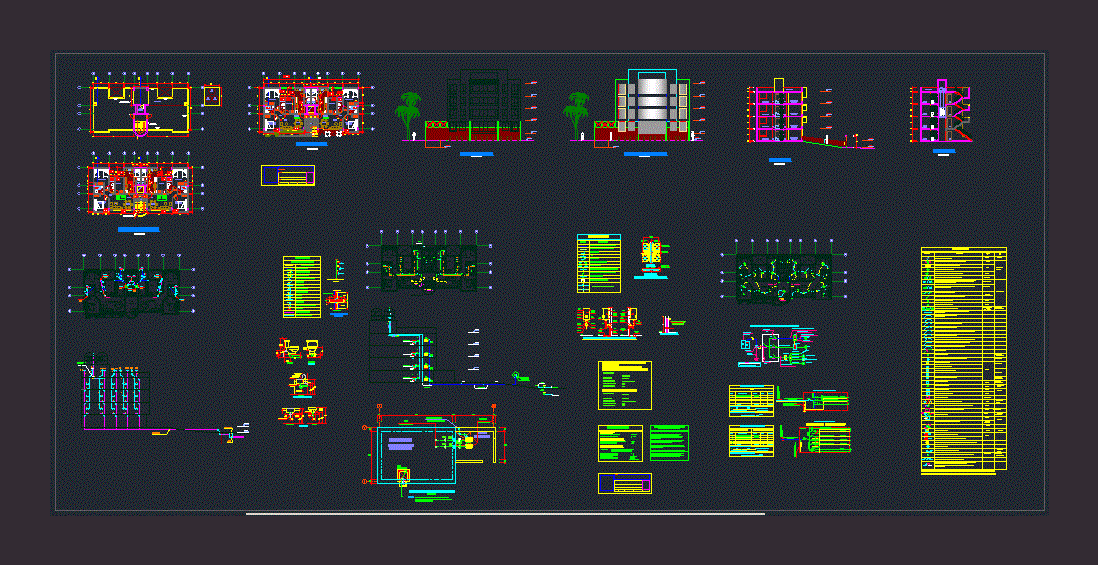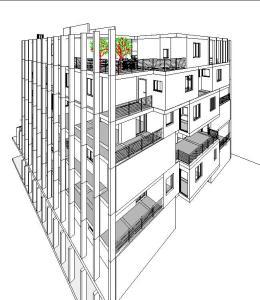Proposed 4 Storey Condo DWG Plan for AutoCAD

THE PROPOSED 4 STOREY CONDO INCLUDES ARCHITECTURAL DETAILED PLAN; STRUCTURAL PLAN; ELECTRICAL PLAN; WATER LAYOUT PLAN WHICH IS ALL READY IN STANDARD BUILDING CODES. IS A COMPLETE SET OF PLAN.
Drawing labels, details, and other text information extracted from the CAD file:
engineer:, as shown, trash bin, open below, open above, open below, pantry, i”, i””, i”’, b””’, b””, b”’, ledge, section, plan, mid-span, plaster finished, white latex paint, efg, hjkl, mdp, abc, ran, ref, lav, vstr, ranjul builders inc., dasmarinas city, cavite, electrical general notes, line service connecting point., material and equipment specifications., decision is final., required for the proper execution of other trades shall, location, depth, and invert elevation of existing pipes ad, thorough manner known to the trade and to the, minimum, unless otherwise noted., floor and wall openings., structures as verified by the contractor., the provisions of the national plumbing code, the, national building code of the philippines, and its, implementing rules and regulations., coordinate the works with the sewer disposal and water-, plumbing notes :, nts, schedule of loads:, lighting, conv. outlet, wall mount. acu, range, s p a c e, spare, isometric diagram of water, waste, and storm drain layout detail of septic tank, scale: nts, p e r s p e c t i v e, scale: nts, vicinity map, scale: nts, site development plan, proposed two unit four- story, civil engineer, ranelito p. reyes, proposed two units four- storey, residential building, vincent m. mondiguing, lawrence m. mondiguing, anne m. mondiguing, ffl, ngl, detail of septic tank, ftb, width, length, concrete beam, tread, riser, kitchen, curbs and on grade foundation and retaining wall column beams, slabs and stairs, smn, sho, main water line, deck, open, below, soil stack, to second floor, t o m a i n s e w e r l i n e, to main drainage, line, cross section a, longitudinal section b, carport, roof deck, floor framing plan, foundation plan, verify, two way slab detail, scale nts, one way slab detail, scale nts, ref, ran, abc, electrical symbols :, duplex convenience outlet, refrigerator outlet, range outlet, weather proof outlet, airconditioner outlet, wall lamp, energy saving lamp, flourescent tube, pinlight, single switch, panel board, main distribution panel, water supply layout, to second, floor, to soil, pipe, waste and storm drain layout, lighting layout, floor plan, power layout, legend:, storm drain, soil pipe, water closet, lavatory, shower head, water shut off, gate valve, floor drain, clean out, water line, kitchen sink, laundry sink, water meter, septic tank, sub-meter, general notes, stair blow-up plan, stair section, reflected ceiling plan, legend :, ground bus, to mpb main panel, kwatt meter, finish ground line, to every unit, ground wire, isometry of water supply, beam no., dimension, loc., size, bar, mm d, reinforcement, flexural bar, l a t e r a l t i e s, schedule of beam, top bars, continious, extra bar, bottom bars, discontinuous end, continuous end, depth, column schedule, lenght, typical beam detail, reinforced concrete column, transverse bars, longitudinal bars, column footing, typical detail of, schedule of footing, footing, transverse, longitunal, bar d, to tagaytay, carmona, las piñas, to makati, to manila, muntinlupa, san pedro, dasmariñas, imus, bacoor, alabang – zapote road, governor’s road, emilio aguinaldo highway, paliparan road, daanghari road, south expressway, city dasmariñas, obinson’s, supercenter molino, portofino heights, versailles, petron, katarungan village, site, makro, avida residences dasmariñas, avida village santa cecilia, manila memorial park, avida residences santa catalina, n t s, fixed window, aluminum framed glass, champagne finish, clear glass, sliding window, aluminum framed glass, awning window, schedule of windows, type, classifications, materials, required, location, symbol, panel door, pvc door, moulded door, schedule of doors, front elevation, rear elevation, left elevation, right elevation, painted with latex paint, road gutter, apex, schedule of columns, vertical bars, foundation, ties, wall footing, schedule of beams, stirrups, reinforcing bars, varies, schedule of footings, run, rise, conc. footing, stairs detail a, stairs detail b, stairs detail c, top, bot, midspan, support, section b, both ways, section a, stair section a, catch basin, wire gutter, circuit breaker gutter, column size, mm, section details, to first floor, water out, faucet, to mdp-a, acu, total connected load, net computed power:, admin loads admin loads admin loads admin loads residential unit residential unit residential unit residential unit residential unit residential unit residential unit residential unit, – – – – – – – – – – – -, to metering area, ghi, def, master’s unit loads master’s unit loads receiving area residential unit residential unit residential unit residential unit, – – – – – – -, mdp-a, material, glazed ceramic tiles, ceramic tiles, concrete
Raw text data extracted from CAD file:
| Language | English |
| Drawing Type | Plan |
| Category | Condominium |
| Additional Screenshots |
 |
| File Type | dwg |
| Materials | Aluminum, Concrete, Glass, Steel, Other |
| Measurement Units | Imperial |
| Footprint Area | |
| Building Features | Garden / Park, Deck / Patio |
| Tags | apartment, architectural, autocad, building, condo, detailed, DWG, eigenverantwortung, electrical plan, Family, group home, grup, includes, mehrfamilien, multi, multifamily housing, ownership, partnerschaft, partnership, plan, proposed, storey, structural |








