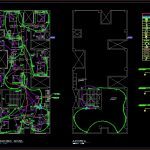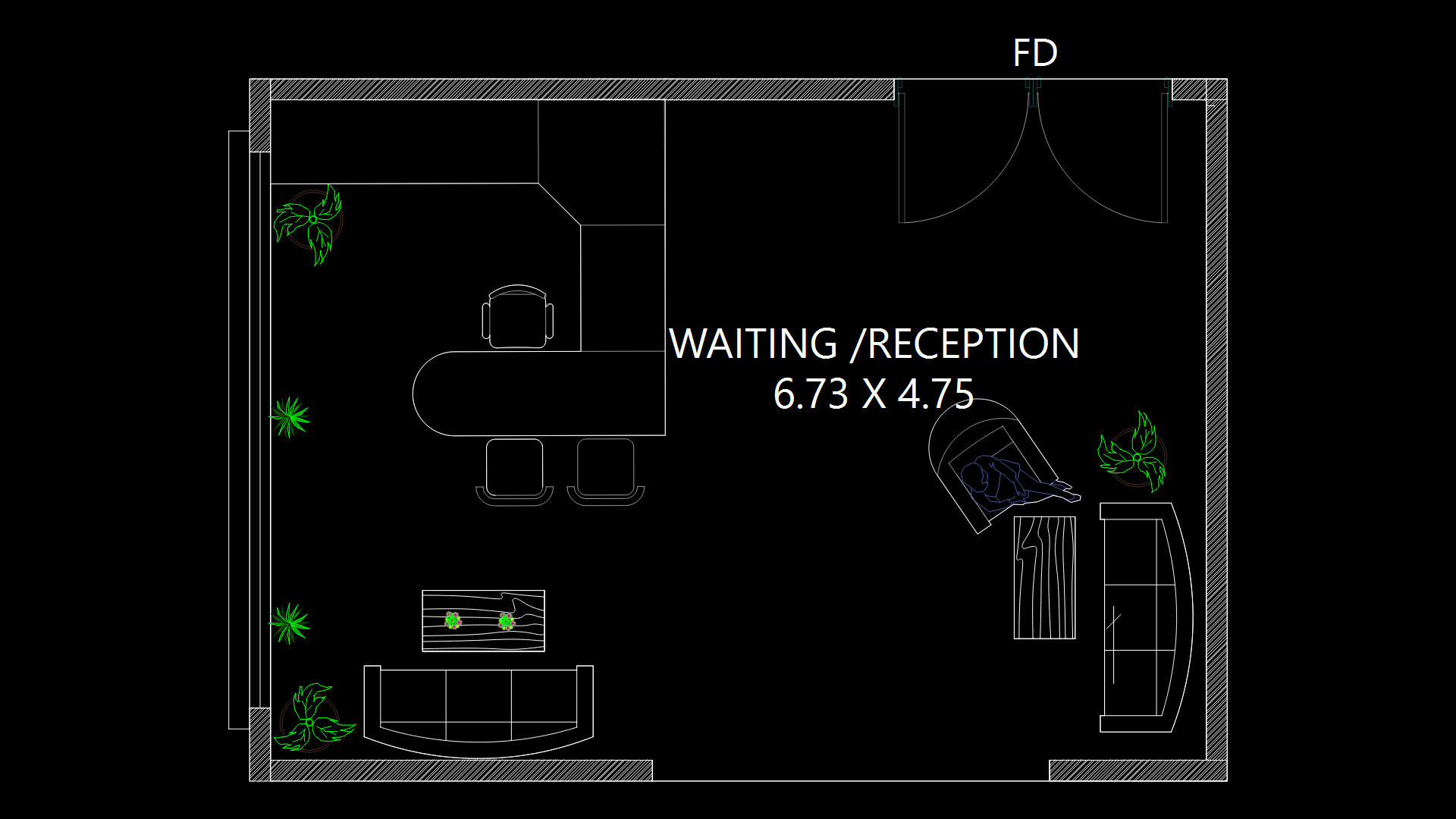Proposed Hotel – Restaurant DWG Plan for AutoCAD

Set of plans where you can see the distribution of environments that are taking advantage of the products for better ventilation and illumination.
Drawing labels, details, and other text information extracted from the CAD file (Translated from Spanish):
abcd, second and third level, first level, plan of structures-lightened, sheet :, owner :, date :, responsible :, scale :, location :, design :, plan :, project :, single-family housing, technical equipment, arch . alan f bocanegra, details, detail of the reinforcement, type, beams, technical specifications, reinforced concrete: structural elements, first and second level, secondary beams, lightened, stairs and corridors, main beams, roof, detail of slab lightened typical, notes, b.- in case of not splicing in the indicated areas, or with the percentages, c.- for lightened or flat beams, the inner steel will be spliced over the, ref. inf., ref. sup., h, any, joint in beams, ldg, f’c, rmin., beam, a.- the distance ldg will be measured from the critical section to the edge, outside of the fold, on a straight line that coincides with the longitudinal axis, of the bar., column, db, bars located one on another, in columns, no more will be spliced, in the central third., same section., splices of the, the slab or beam on each side will not be allowed of, the column or support., slabs, slabs and beams, columns, overlaps and joints, min., abutments, —-, beam, additional abutment when there is no column, meeting detail, floor – beams, room living, kitchen, living room, box, ceiling projection, roof, laundry, screening, elevated tank, distribution plan, province: santa, hotel, restaurant, gourmet, sh, court aa, court bb, elevation plan and cuts , tv c, outlet outlet for therma, description, symbology, general connection, recessed floor pipe, interior telephone circuit, circuit exterior telephone, wall or ceiling recessed pipe, double bipolar receptacle with universal type forks, single, double, triple switch in fºgº box, photosensitive cell switch to sunlight, fºgº box, exit for bell-octagonal button, legend , electric heater, fluorescent attached or hung on ceiling, copper or bronze, sanik gel, sulfate, magnesium or similar substance, bare conductor, copper electrode, bronze connector, and compacted, sifted earth, earth well, tube pvc-p, reinforced concrete cover, conductor, grounding, pressure connector, connection detail, aerial phone, second level, the public network, comes from, telephone line, tv and cable, ups switching, to tank elevated, level control, electrical installation plan, md, pi, circuits, tabl., load table, totalgeneral, power for distribution box, lighting, electrical outlet, power, electric pump, ups feeder wing roof, arrives switching, intercom, reserve, intercom, filter, screw cap, tt level, eternit, flat surface, polyethylene tank, start level, stop level, air gap, fine metal, with mesh , cover, with base, detail elevated tank, float, valve and, to the control, tube, electronic control of levels in safety box, installation detail t. raised, reinforced multi-connector, minimum level, float, filling valve, air tube without translucency, tub. drain, drain point, water point, tub. of water, detail of water points and drain, in lavatory, n.p.t, point of water, goes to drain network, in toilet, water level, tube, wall thickness, det. flange breaks water, black iron plate, welding around, u. universal, tap., foot valve with basket, isometric, pumping equipment, to the gral collector, low cold water of t.e., plan of sanitary installation, all exits for sanitary appliances or, accessories will be f.g. of the corresponding diameter, cold water valves, gate, balloon, cheks, floats, will be made of bronze with threaded joints and, on both sides of each valve will be installed a union, universal, which will be of galvanized iron, the pipe devego sera type pvc-salt according to, indicate the diameters, must be installed with one, must wear hat ventilation, heights of outputs of water points of the sanitary devices, unless otherwise indicated in the, pump will be used centrifuge for water pumping, gate valve, pipe drain network p: v: c salt, register box with brass threaded register, drain, straight tee, register box, symbol, straight tee with rise, straight tee with drop, straight tee, check type valve, water meter, straight elbow, water, pumping characteristics, suction pipe, impulsion pipe, units, flow, dynamic height, power, engine
Raw text data extracted from CAD file:
| Language | Spanish |
| Drawing Type | Plan |
| Category | Hotel, Restaurants & Recreation |
| Additional Screenshots |
     |
| File Type | dwg |
| Materials | Concrete, Steel, Other |
| Measurement Units | Imperial |
| Footprint Area | |
| Building Features | |
| Tags | accommodation, autocad, casino, distribution, DWG, environments, hostel, Hotel, illumination, plan, plans, products, proposed, Restaurant, restaurante, set, spa, ventilation |








