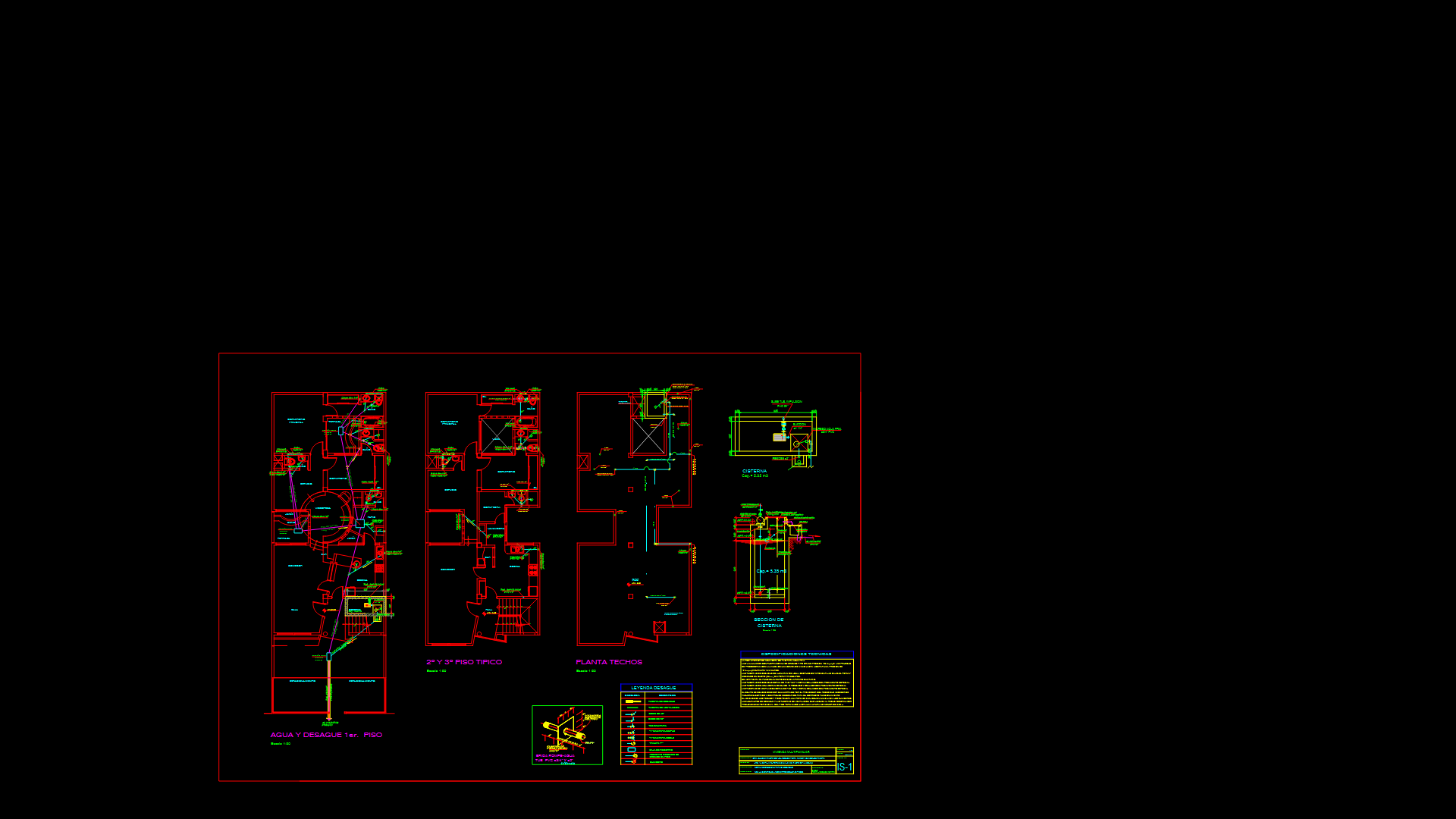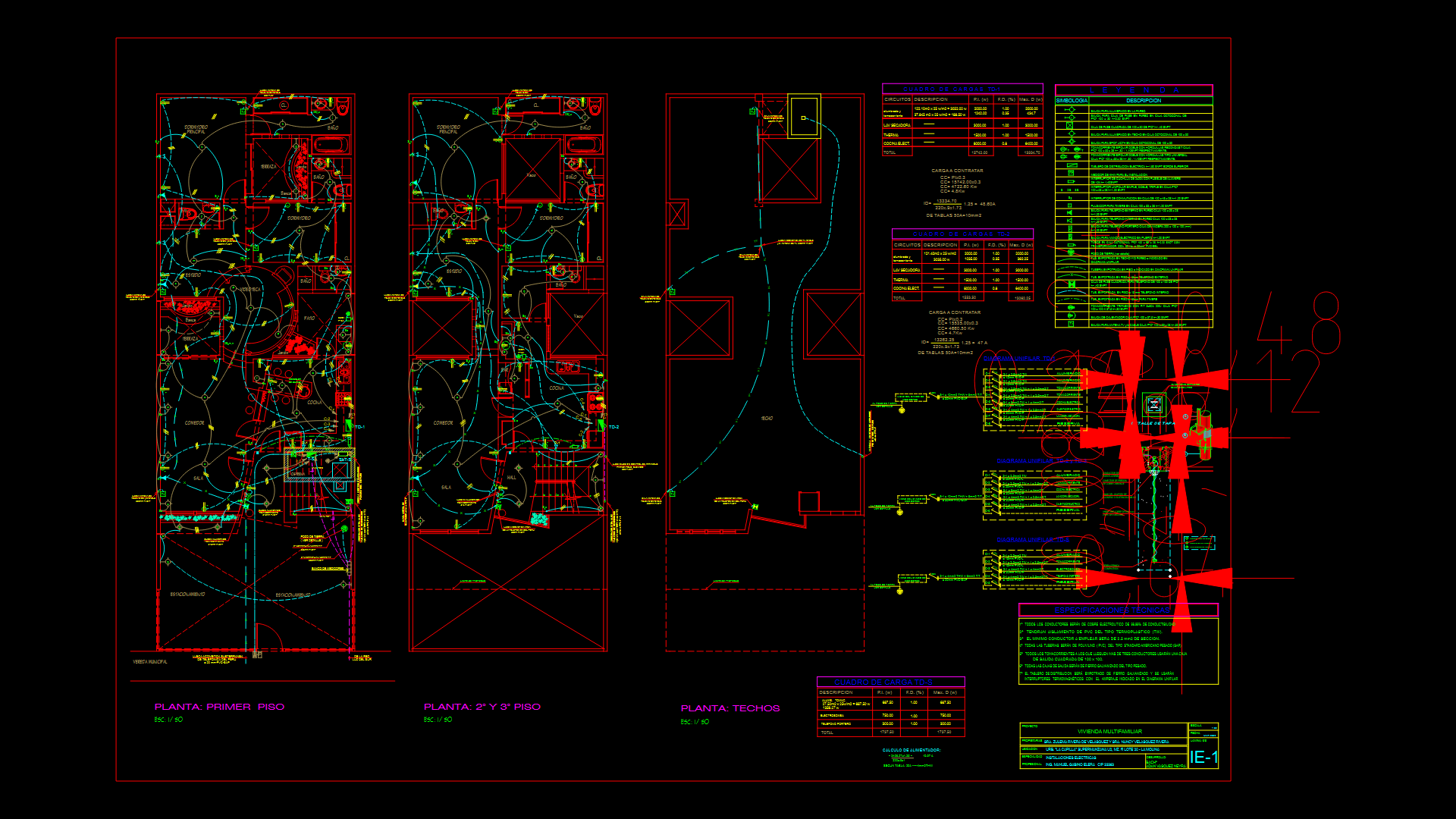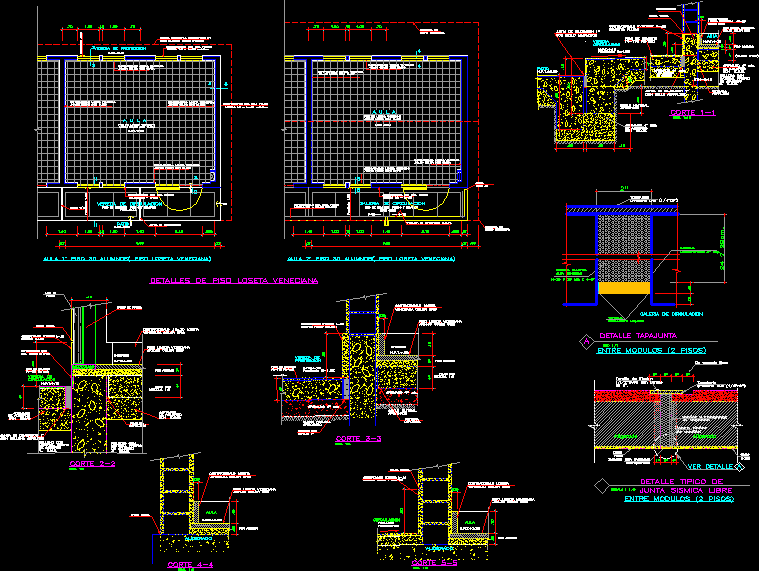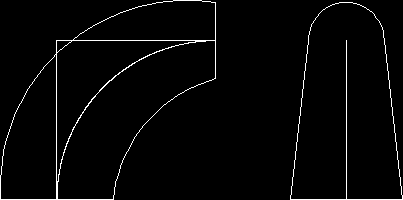Proposed Plumbing Facilities For A Restaurant DWG Detail for AutoCAD

Ppropuesta in plants and isometric plumbing facilities, as well as with some details of the same
Drawing labels, details, and other text information extracted from the CAD file (Translated from Spanish):
p. of arq enrique guerrero hernández., p. of arq Adriana. rosemary arguelles., p. of arq francisco espitia ramos., p. of arq hugo suárez ramírez., health, men, women, exit, emergency, orientation, location, general data, unit chontalpa, tabasco, university juárez, flat, student, professor, project, semester, date, scale, meters, academic division of engineering and architecture, joint architectural plant, jose alfredo pepper plaster, restaurant, graphic scale, luis arturo verte castle, sun, tabasco park, road cedar, fracc., the jewel, iv carrizal, bridge, low, tension , high, emergency plant, room, machines, hot kitchen, cold kitchen, preparation, delivery of merchandise, washing food, delivery of dirty dishes, refrigerator, cupboard, freezer, vest., delivery of dishes, pipelines, ups, cava, manager, cistern, pump, proposal hydraulic installations, simbology, coffee, copper tee, simbology hydraulic installation, bar, cashier, finance, waiting room, acc that, exterior, interior, hoster, cistern, materials, bidet, tee, mixer keys, threaded connector, nipple, chapeton, wall, hot water, specifications, npt, step valve, flexico, proposal of hydraulic installation criteria, constructive details of hydrosanitary installation, front view, pipe, drain detail, washbasins, elbow, log, concrete cover, log, polished finish, flattened cem: are, concrete slab bottom, detail of logs, detail wc, detail sink, tarja detail, sanitary installation criteria proposal, soccer, promenancion walk usumacinta, gas station, shopping plaza, the municipal network, ban, black or soapy wastewater, bap, strainer with cespol, sanitary registry, sanitary registry with strainer , sanitary to the municipal network, symbology sanitary installation, proposal of criteria hidrosanitaria installation, cores of sanitary installation, strainer, washbasin, urinal, fan tube, your bo vent., hydraulic installation cores, w.c., ming., tarja, shower
Raw text data extracted from CAD file:
| Language | Spanish |
| Drawing Type | Detail |
| Category | Mechanical, Electrical & Plumbing (MEP) |
| Additional Screenshots |
 |
| File Type | dwg |
| Materials | Concrete, Other |
| Measurement Units | Metric |
| Footprint Area | |
| Building Features | Garden / Park |
| Tags | autocad, DETAIL, details, DWG, einrichtungen, facilities, gas, gesundheit, hydraulic, isometric, l'approvisionnement en eau, la sant, le gaz, machine room, maquinas, maschinenrauminstallations, plants, plumbing, proposed, provision, Restaurant, Sanitary, wasser bestimmung, water |








