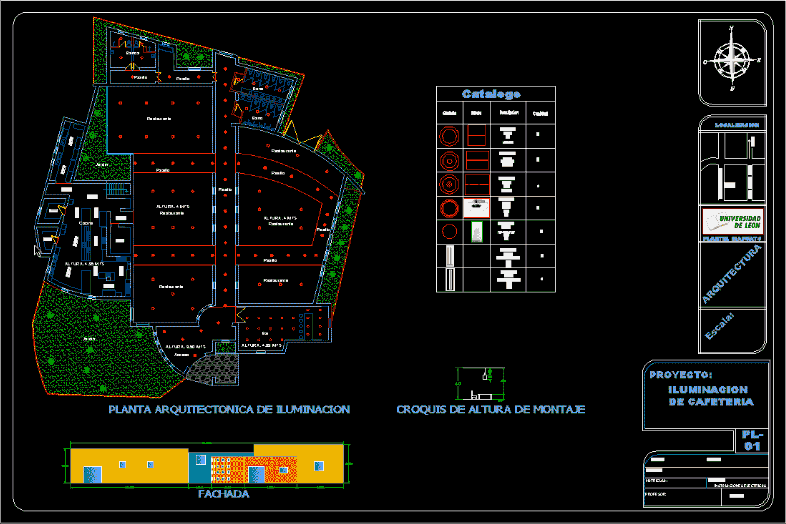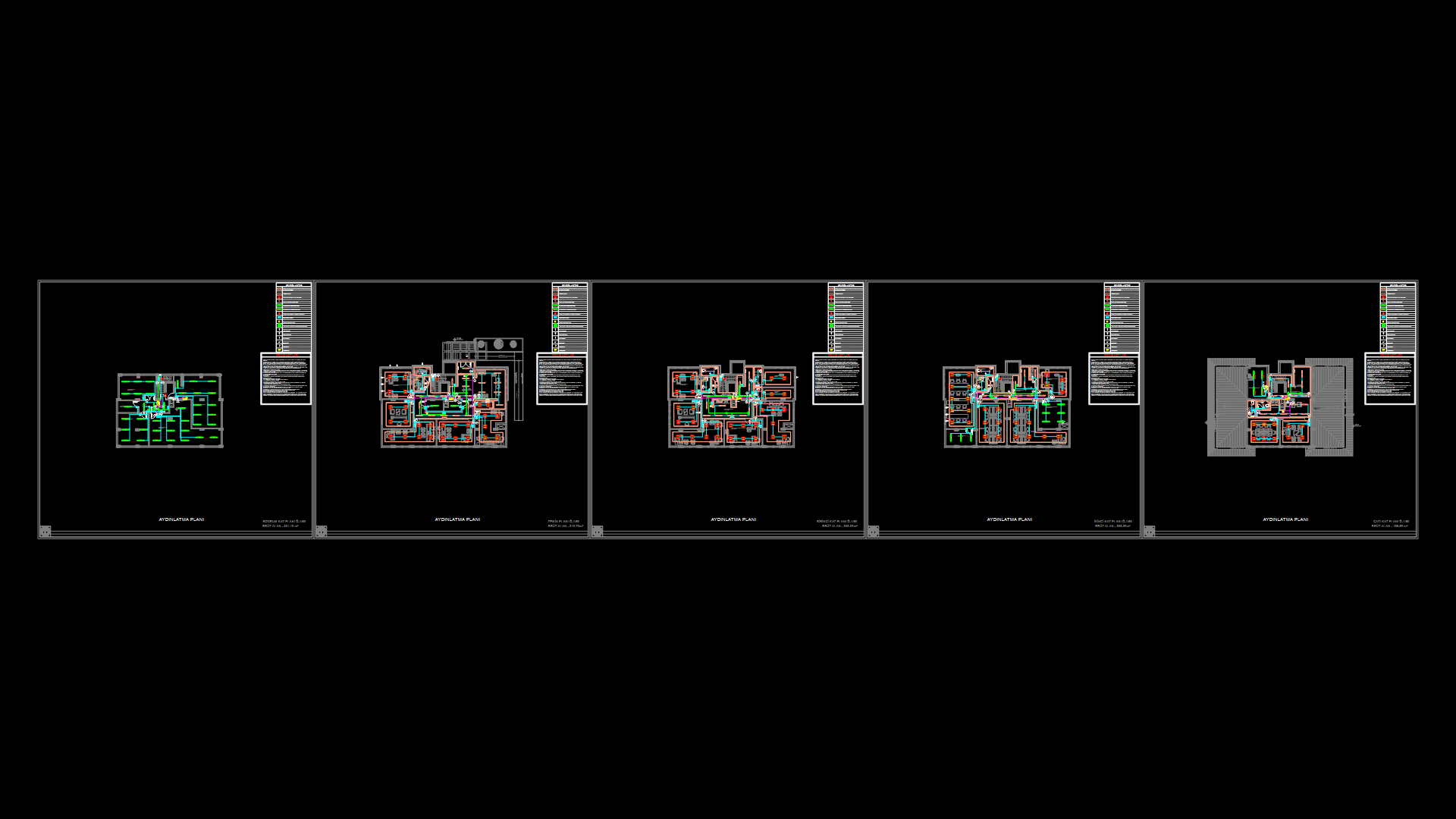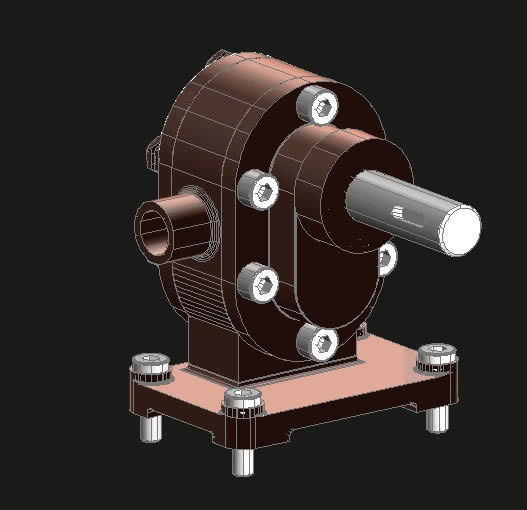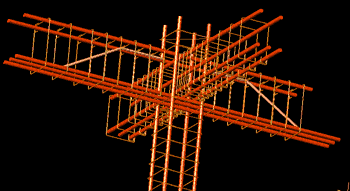Proposed Restaurant Lighting DWG Block for AutoCAD

Account furnishings; heights levels; application of line diagrams for proper signaling of the same.
Drawing labels, details, and other text information extracted from the CAD file (Translated from Spanish):
height: mts, restaurant, illumination, draft:, turn:, student:, teacher:, date, benito juarez street, center, cafeteria, group:, enrollment:, matter:, electrical installations, location, irapuato campus, architecture, facade, height: mts, symbol, drawing, description, brand: philips Model: lms:, Catalogue, quantity, brand: philips Model: mini jdr lms:, brand: philips Model: lms:, height: mts, aisle, restaurant, bath, access, brand: philips Model: lms:, architectural lighting plant, street chavela vargas, scale:, mounting height sketch, aisle, Pub, garden, Brand Name: philips Model: lms Bars:, height: mts, kitchen, bathrooms, aisle, height: mts
Raw text data extracted from CAD file:
| Language | Spanish |
| Drawing Type | Block |
| Category | Mechanical, Electrical & Plumbing (MEP) |
| Additional Screenshots |
 |
| File Type | dwg |
| Materials | |
| Measurement Units | |
| Footprint Area | |
| Building Features | Garden / Park |
| Tags | account, application, autocad, block, diagrams, DWG, éclairage électrique, electric lighting, electricity, elektrische beleuchtung, elektrizität, furnishings, heights, iluminação elétrica, levels, lichtplanung, lighting, lighting project, line, projet d'éclairage, projeto de ilumina, proper, proposed, Restaurant, signaling |








