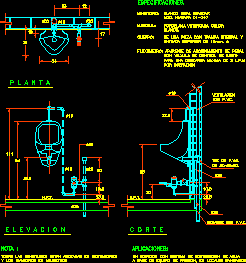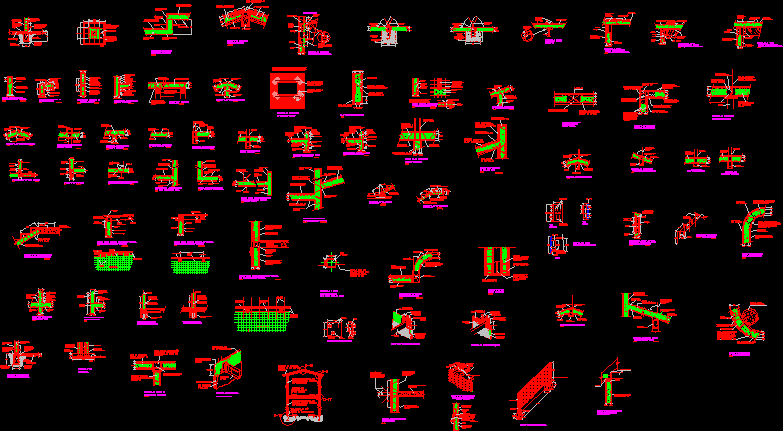Prototype Of Classroom Building System And Multytecho DWG Plan for AutoCAD

Multypanel Plan showing a prototype classroom; built with the Multypanel and Multytecho Constructive system; Construction contains details; specifications, dimensions; Materials and Installation Procedure .
Drawing labels, details, and other text information extracted from the CAD file (Translated from Spanish):
See detail of stratified board fixation, neoprene gasket, final finish on exterior wall cloth, stratified accountant, seal with silicon, orientation, symbology, e d i f i c i c i o f i c i n e, source of moises, osiris source, av. of the forests, source of the waterfall, source of lourdes, source of the peninsula, sidewalk, plan key :, dimension :, arc facades, axis line, axis, revised :, e.s.i.a, i. p. n, high school of engineering and architecture, scale :, date :, project :, tecamachalco office building, subject: executive project iii, professor :, ing. arq juan manuel carreón pérez, group :, plane :, facade elements curtain wall and duralmond, ing arq. Juan Manuel Carreon Perez, students:, Scale: Showings, Aróstegui García Lilian Mishel Romero Hernandez Alonso Matinez Martinez Fernando Barron del Canto Carolina Blonde Alonso Jaime, details, anchorages, anchoring for heavy fixings, anchoring system on facade, batle, lasacero, concrete, detail of alucobond fixation, elevation, detail of alucobond fixation to structure, isometric, detail of alucobond fixation plant, plant, double insulation curtain wall, facade cut, building structure, lower anchor, structure anchorage, structural profile, thermal insulation, sketch of the land:, description of the land:, sheet, location, orte, hospital polanco, arq. jose perea saldivar, reviewed, almaraz rosemary janet channels flowers maria angelica romero hernandez alonso barrier ruiz july, owner, plane, plant assembly, content, dimension, date, meters, scale graphics, dam falcon, av. san juaquin river, zirich lake, canoe detail, firm ground, prefabricated concrete tile, reinforced concrete subfloor finished lujado, prefabricated column, prefabricated column e, poor concrete stamp or template, concrete foundation, fibro sheet ceiling -cement or similar, in planking with sections of wood, iron gauze, block wall, English classrooms, made: construction details multypanel and multytecho ternium, cuautitlan izcalli, multypanel, mount steel profile, slope, multytecho ternium, detail of fixation, after placing the sealant, with plastic washer immediately, and tie the pieces., overlap, multytecho, all along, panel and gutter, sikaflex sealer, block, wall, gutter, structure, fixation, exposed humidity, protect foam, lastoflex for, apply adhesive, delas metal and plastic, with taquete to each, multytecho, solution of gutter, d galvanized pin, later fatear with, to embed contraremate and, groove wall with abrasive disk, caul canada with, specified sealant, abrasive to embed, slot wall with disk, contrarremate and pole-, contraremate, structure, fixation to, with plastic washer, long, support to everything, panel and eyebrow, stringer, roof cover parapet, lateral finish to parapet, fixation of, multytecho to structure, lower channel, exterior, interior corner, caulking with specified sealant all along, exterior corner, firm concrete armed, firm, lower exterior and, white between channel, plastic washer, self-tapping screw, corner solution, facades, multymuro, firm, reinforced, exterior wall rebar, caulking with sealant, channel, interior, bottom, floor, multymuro of facjadas, multymuro of facades, angle of reinforcement, lateral flow, placement of lidgotero, thickness, straight top, lidgotero, note :, lastomax in foam, application of adhesive, tapajunta, multy Ternium panel, all length, white duretan sealant, between inner lower channel, and firm, firm concrete, multymuro, chain assembly, metal window cut, with flat head, or variable, primsa profile, details for solution, doors and windows, ternium isometric multypanel detail, detail for door and window solution, exterior wall deplante, electrical installation
Raw text data extracted from CAD file:
| Language | Spanish |
| Drawing Type | Plan |
| Category | Construction Details & Systems |
| Additional Screenshots |
 |
| File Type | dwg |
| Materials | Concrete, Plastic, Steel, Wood, Other |
| Measurement Units | Metric |
| Footprint Area | |
| Building Features | |
| Tags | adobe, autocad, bausystem, building, built, classroom, construction system, constructive, covintec, DWG, earth lightened, erde beleuchtet, losacero, multypanel, plan, plywood, prototype, showing, sperrholz, stahlrahmen, steel framing, system, système de construction, terre s |








