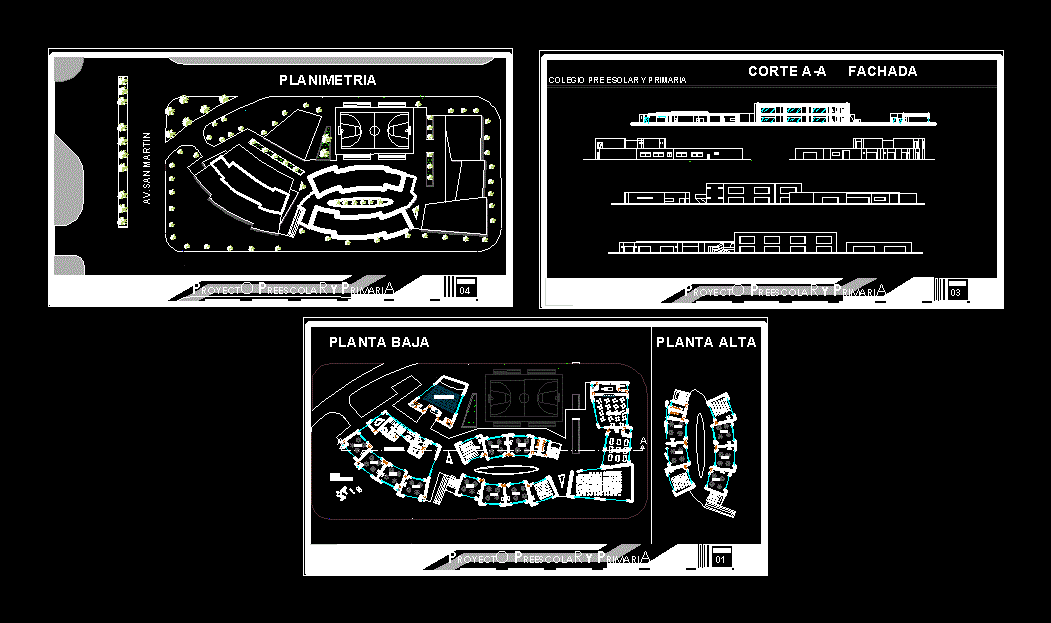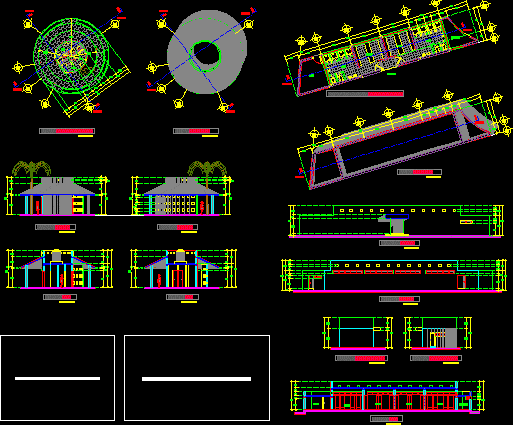Prototype School DWG Block for AutoCAD

Provincial school inside Santiago del Estero
Drawing labels, details, and other text information extracted from the CAD file (Translated from Spanish):
to. a., front, connection to existing water network, bathroom, court, masonry, plaster, ext, int, dining room, demolition of perimeter path, existing floor, stove, classroom, gallery, ceiling, new perimeter path, painting int. , ext. paint, cement slab, see, cs, reference, see, l _, slab full of hºaº-, load-bearing wall, roof of galvanized sheet metal structure, single-line diagram, board scheme, llt, tp, a medidior existing , tt, classrooms, lights, ext., dir., references, receptacle, junction box, fan command, fan, light center, air line, thermal key, differential circuit breaker, wall, main board, earthing, meter , signal board, javelin inspection box pt, timed pushbutton, three-phase meter box, earth connection, halogen emergency light, octagonal electric bypass box, turtle-proof exerior type, one-point wrench, one-two wrench point, cable tray, fo sensor tosensible, air conditioning equipment, telephone port, network signal port, fire alarm button, smoke sensor, electric pump, ll.e., cistern, chained, kitchen – dining room, direction, kitchen, new walls, ceramic ceilings , fogon, galvanized sheet metal roof with metal structure, new carpentry, new floor, flat or kneeling floor, pre-molded hº tile floor, documentation, lateral, against front, high transit ceramic floor, sectional board, existing roof, water, carpinteria extraction, ev, demolition of perimeter path, demolition of floor and existing folder, demolition of existing fire
Raw text data extracted from CAD file:
| Language | Spanish |
| Drawing Type | Block |
| Category | Schools |
| Additional Screenshots |
 |
| File Type | dwg |
| Materials | Masonry, Other |
| Measurement Units | Metric |
| Footprint Area | |
| Building Features | |
| Tags | autocad, block, College, del, DWG, library, prototype, provincial, santiago, school, university |








