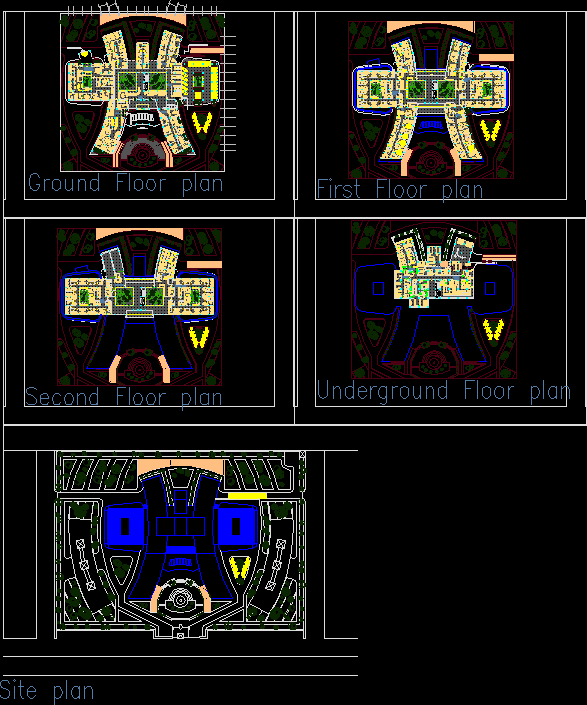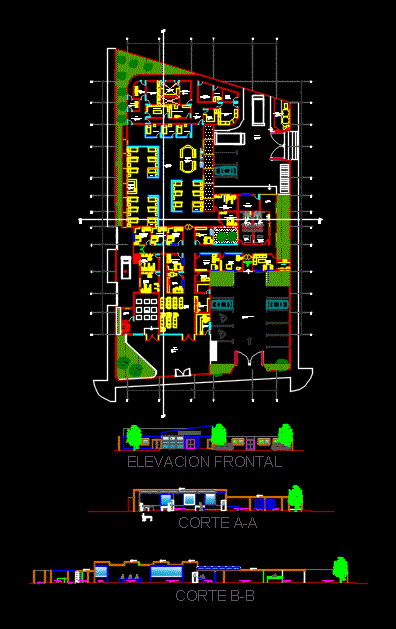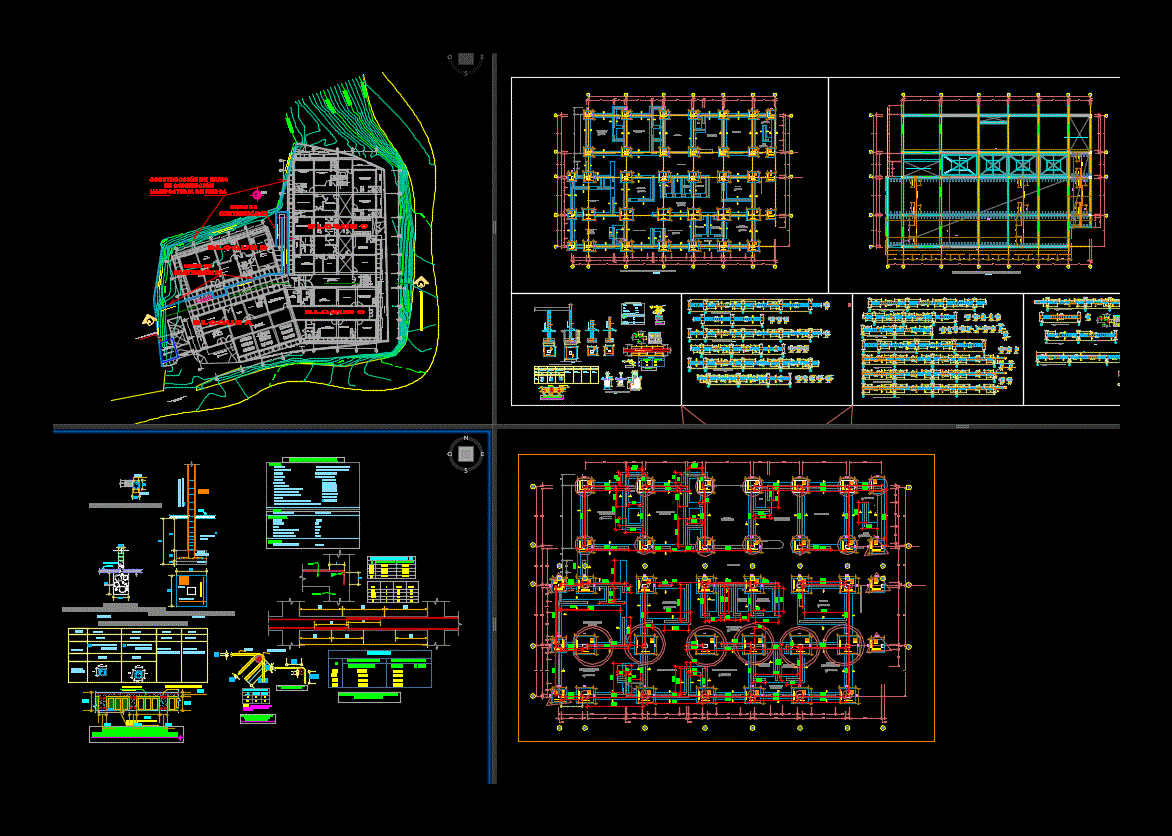Proyecto De Hospital DWG Full Project for AutoCAD
ADVERTISEMENT

ADVERTISEMENT
general hospital – 128 bed – architectural plans – 4 level building – site plan – healing environment – healthcare project – hospital design – 4 * 36 bed ward –
Drawing labels, details, and other text information extracted from the CAD file:
carro camilla para recuperacion, site plan, ground floor plan, first floor plan, second floor plan, underground floor plan, lab, emergency department, physical therapy, x-ray, closet, admin, clinics, lobby, icu, surgery ward, o.p, women’s ward, nicu, delivery, restaurant, bed ward, ccu, internal ward, kitchen, laundry, mechanical, central stores, csr
Raw text data extracted from CAD file:
| Language | English |
| Drawing Type | Full Project |
| Category | Hospital & Health Centres |
| Additional Screenshots |
 |
| File Type | dwg |
| Materials | Other |
| Measurement Units | Metric |
| Footprint Area | |
| Building Features | |
| Tags | architectural, autocad, bed, building, CLINIC, de, DWG, full, general, health, health center, Hospital, Level, medical center, plan, plans, Project, proyecto, site |








